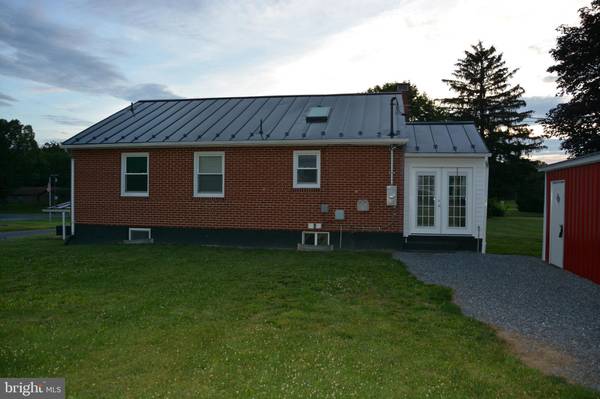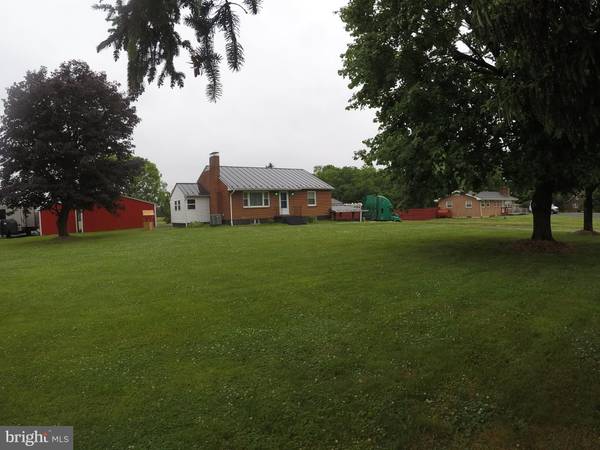$239,900
$239,900
For more information regarding the value of a property, please contact us for a free consultation.
4294 MARTINSBURG PIKE Clear Brook, VA 22624
4 Beds
2 Baths
1,875 SqFt
Key Details
Sold Price $239,900
Property Type Single Family Home
Sub Type Detached
Listing Status Sold
Purchase Type For Sale
Square Footage 1,875 sqft
Price per Sqft $127
Subdivision Clearbrook
MLS Listing ID VAFV151208
Sold Date 09/17/19
Style Ranch/Rambler
Bedrooms 4
Full Baths 2
HOA Y/N N
Abv Grd Liv Area 1,050
Originating Board BRIGHT
Year Built 1956
Annual Tax Amount $968
Tax Year 2018
Lot Size 1.600 Acres
Acres 1.6
Property Description
REDUCED.This meticulously maintained, solid brick rancher was built in 1956. They just don t build them like this anymore! The main level features 3 bedrooms, all with hardwood flooring, a hall bath, livingroom with hardwood floors, a wood burning fireplace with a woodstove (heats the entire main level). The HVAC system is just a few years old with an electric heatpump furnishing heat and air conditioning. The kitchen features beautiful knotty pine cabinets, new vinyl flooring, a pantry closet with walk-up steps to the floored attic, offering added storage space. The screened-in side porch was just converted to breakfast/dining area. New windows have been installed throughout. In the lower level is a large bedroom with attached full bath and walk-in closet (also has a separate his closet ). There is a spacious family room in this lower level with walk-out access to a covered side patio. The washer/dryer utility area is also in this lower level. The exterior is virtually maintenance free with the brick construction and with the new standing seam metal roof. The double lot totals approximately 1.6 acres with no covenants or restrictions, has well & septic, and the land is perfectly level. The yard is perfect for your pets or young ones to roam. The house is situated well off the Rt.11N frontage with a long driveway to the rear of the house. The land backs to a cornfield.10 X8 shed, 12 x 24 shed with electric and 24 X21 carpool. The home has splendid curb appeal with this rural location just minutes from the Rutherford Crossing shopping complex. The home is under 10 minutes from Winchester, and less than that from I81.
Location
State VA
County Frederick
Zoning RA
Rooms
Basement Full
Main Level Bedrooms 3
Interior
Interior Features Attic, Skylight(s), Wood Floors, Wood Stove
Heating Heat Pump(s)
Cooling Heat Pump(s), Central A/C
Flooring Hardwood, Vinyl
Fireplaces Number 1
Fireplaces Type Insert, Wood
Equipment Dishwasher, Dryer, Refrigerator, Stove, Washer, Water Heater
Fireplace Y
Appliance Dishwasher, Dryer, Refrigerator, Stove, Washer, Water Heater
Heat Source Electric
Laundry Lower Floor
Exterior
Garage Covered Parking
Garage Spaces 2.0
Waterfront N
Water Access N
Roof Type Metal
Accessibility None
Parking Type Driveway, Detached Garage
Total Parking Spaces 2
Garage Y
Building
Story 2
Sewer Septic = # of BR
Water Well
Architectural Style Ranch/Rambler
Level or Stories 2
Additional Building Above Grade, Below Grade
New Construction N
Schools
Elementary Schools Stonewall
Middle Schools Frederick County
High Schools James Wood
School District Frederick County Public Schools
Others
Senior Community No
Tax ID 33A 1 1, 33A 1 2
Ownership Fee Simple
SqFt Source Assessor
Special Listing Condition Standard
Read Less
Want to know what your home might be worth? Contact us for a FREE valuation!

Our team is ready to help you sell your home for the highest possible price ASAP

Bought with Garland Del Grimes • 4 State Real Estate LLC





