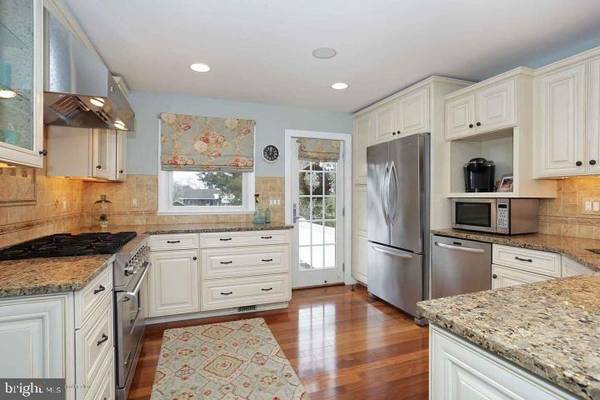$617,000
$639,900
3.6%For more information regarding the value of a property, please contact us for a free consultation.
34 HAINES RD Toms River, NJ 08753
4 Beds
3 Baths
2,150 SqFt
Key Details
Sold Price $617,000
Property Type Single Family Home
Sub Type Detached
Listing Status Sold
Purchase Type For Sale
Square Footage 2,150 sqft
Price per Sqft $286
Subdivision Village Of Toms River - Cranmoor
MLS Listing ID NJOC145034
Sold Date 06/05/19
Style Cape Cod,Contemporary
Bedrooms 4
Full Baths 2
Half Baths 1
HOA Y/N N
Abv Grd Liv Area 2,150
Originating Board JSMLS
Year Built 1959
Annual Tax Amount $10,555
Tax Year 2018
Lot Dimensions irregular
Property Description
Elegance and charm meets the River with this 4 bedroom/2.1 bath Cape Cod style home in this private, oasis setting of Cranmoor Manor built for both relaxation and entertainment. This remodeled and elevated home offers river and lagoon views, spacious, trex deck and porch, vinyl railings, electric awning, reno lower deck, outside bar, cedar-shake shed, Jacuzzi, outdoor shower, low-voltage lighting, professional landscape, sprinkler system, 62 ft stamped-concrete driveway and over 55 ft of lagoon waterfront. Inside find custom trim, Oak/ Brazilian Cherry HW Floors throughout, custom molding/built-ins,recess lighting. 2 gas fireplaces, gourmet kitchen W stainless appliances/Viking Range, master-bath with on-sweet.1,000 sqft above grade crawl on ground level with EZ access/storage & lighting
Location
State NJ
County Ocean
Area Toms River Twp (21508)
Zoning RESIDENTIA
Rooms
Other Rooms Living Room, Dining Room, Primary Bedroom, Kitchen, Family Room, Other, Additional Bedroom
Interior
Interior Features Attic, Window Treatments, Crown Moldings, Pantry, Recessed Lighting, Primary Bath(s), Stall Shower, Stain/Lead Glass
Hot Water Natural Gas
Heating Baseboard - Hot Water, Zoned
Cooling Central A/C, Zoned
Flooring Ceramic Tile, Wood
Fireplaces Number 1
Fireplaces Type Gas/Propane
Equipment Dryer, Oven/Range - Gas, Stove, Washer
Furnishings No
Fireplace Y
Appliance Dryer, Oven/Range - Gas, Stove, Washer
Heat Source Natural Gas
Exterior
Exterior Feature Deck(s)
Garage Spaces 1.0
Fence Partially
Waterfront Y
Water Access Y
View Water, Canal
Roof Type Shingle
Accessibility None
Porch Deck(s)
Parking Type Driveway
Attached Garage 1
Total Parking Spaces 1
Garage Y
Building
Lot Description Bulkheaded
Foundation Crawl Space
Sewer Public Sewer
Water Public
Architectural Style Cape Cod, Contemporary
Additional Building Above Grade
New Construction N
Schools
Elementary Schools Washington Street E.S.
Middle Schools Toms River South
High Schools Toms River High - South H.S.
School District Toms River Regional
Others
Senior Community No
Tax ID 08-00687-02-00051
Ownership Fee Simple
Acceptable Financing Cash, Conventional, VA
Listing Terms Cash, Conventional, VA
Financing Cash,Conventional,VA
Special Listing Condition Standard
Read Less
Want to know what your home might be worth? Contact us for a FREE valuation!

Our team is ready to help you sell your home for the highest possible price ASAP

Bought with Non Subscribing Member • Non Subscribing Office





