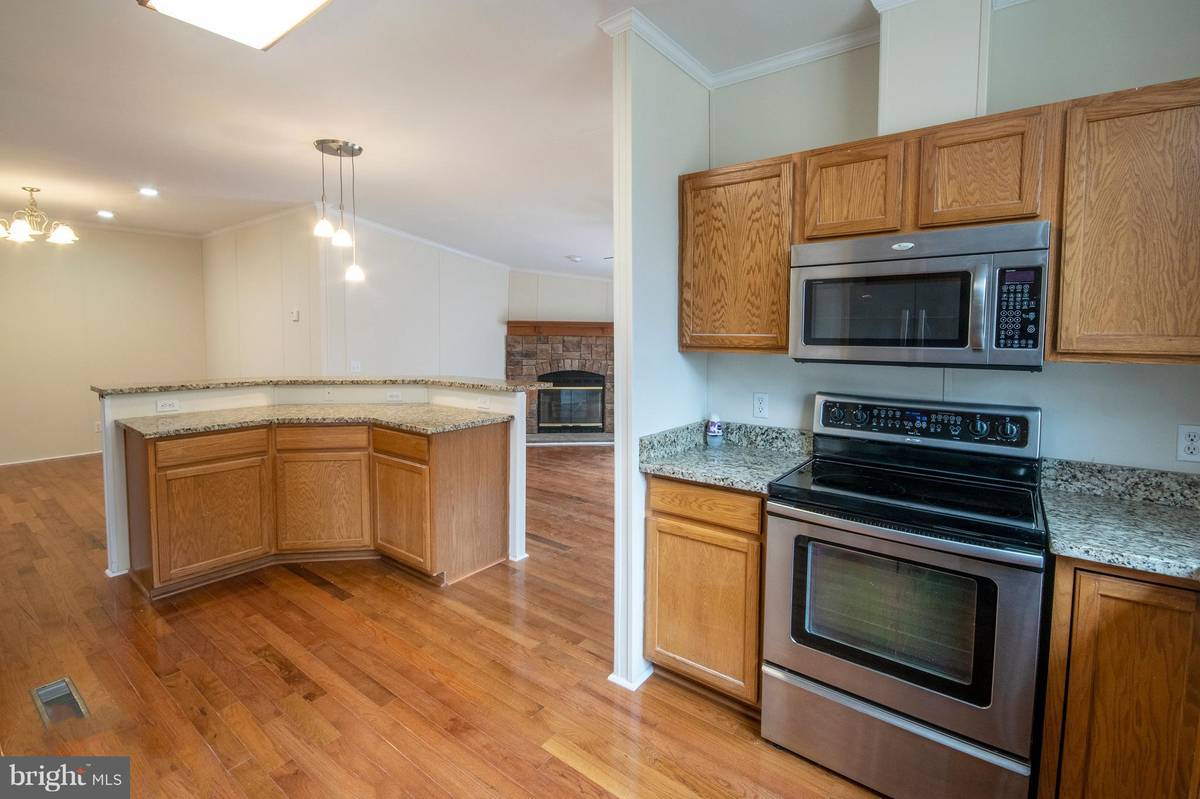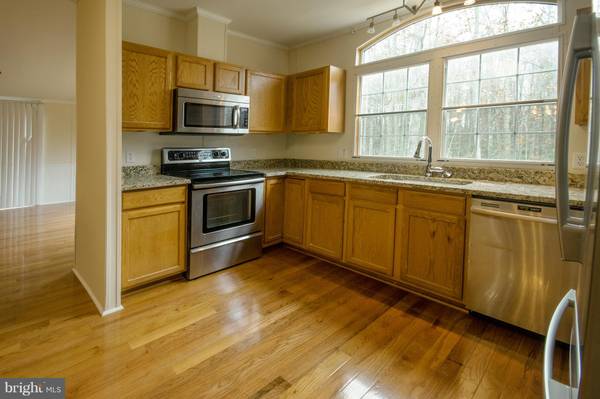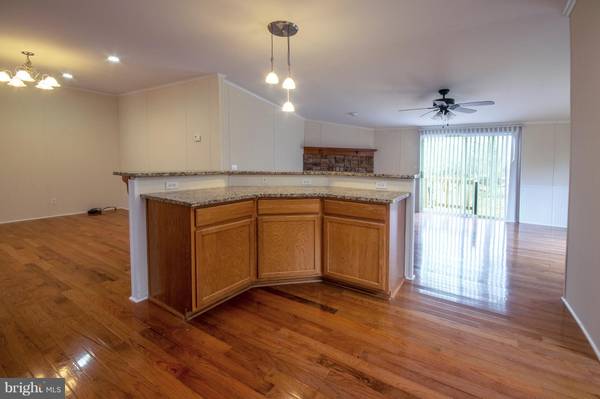$219,900
$219,900
For more information regarding the value of a property, please contact us for a free consultation.
5511 TOWLES MILL RD Partlow, VA 22534
3 Beds
2 Baths
2,188 SqFt
Key Details
Sold Price $219,900
Property Type Single Family Home
Sub Type Detached
Listing Status Sold
Purchase Type For Sale
Square Footage 2,188 sqft
Price per Sqft $100
Subdivision The Crossings
MLS Listing ID VASP210588
Sold Date 05/13/19
Style Ranch/Rambler
Bedrooms 3
Full Baths 2
HOA Y/N N
Abv Grd Liv Area 2,188
Originating Board BRIGHT
Year Built 2002
Annual Tax Amount $1,393
Tax Year 2018
Lot Size 4.960 Acres
Acres 4.96
Property Description
Gorgeous and Fully Renovated home with almost 2,200 sq. ft. on 5 private acres. This home has a New Roof, New HVAC System, New Granite Counter tops, New Hardwood Floors throughout, New Paint, New Carpet and the list goes on. The Septic system has been recently inspected and pumped. Has a shed on concrete foundation with electricity. Come take a look, you won't be disappointed.
Location
State VA
County Spotsylvania
Zoning GOOGLE
Rooms
Main Level Bedrooms 3
Interior
Interior Features Kitchen - Island, Dining Area
Hot Water Electric
Heating Forced Air
Cooling Central A/C
Fireplaces Number 1
Fireplace Y
Heat Source Electric
Exterior
Garage Spaces 2.0
Carport Spaces 2
Waterfront N
Water Access N
Accessibility None
Parking Type Detached Carport
Total Parking Spaces 2
Garage N
Building
Story 1
Foundation Slab
Sewer Septic = # of BR
Water Well
Architectural Style Ranch/Rambler
Level or Stories 1
Additional Building Above Grade
New Construction N
Schools
Elementary Schools Livingston
Middle Schools Post Oak
High Schools Spotsylvania
School District Spotsylvania County Public Schools
Others
Senior Community No
Tax ID 72-9-11-
Ownership Fee Simple
SqFt Source Assessor
Special Listing Condition Standard
Read Less
Want to know what your home might be worth? Contact us for a FREE valuation!

Our team is ready to help you sell your home for the highest possible price ASAP

Bought with Michael Asmus • Heatherman Homes, LLC.





