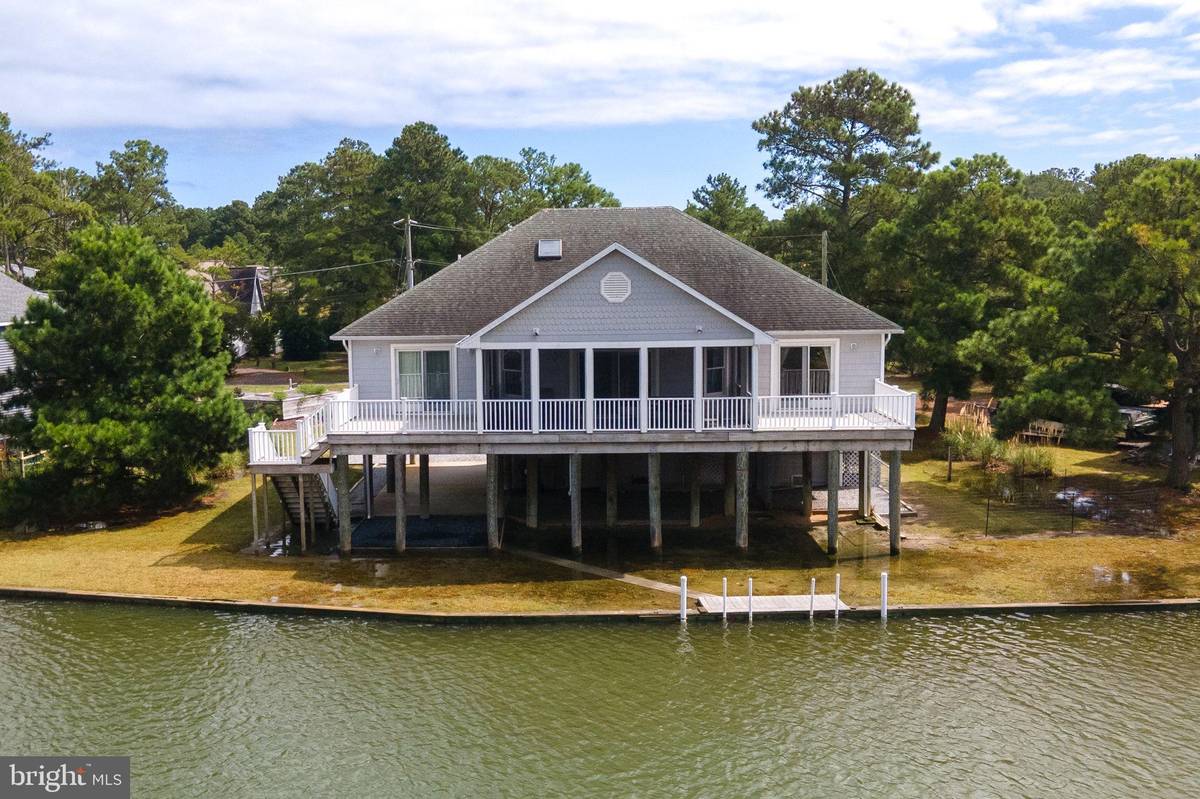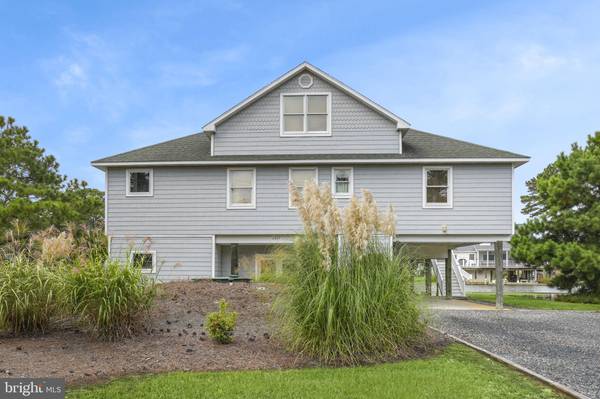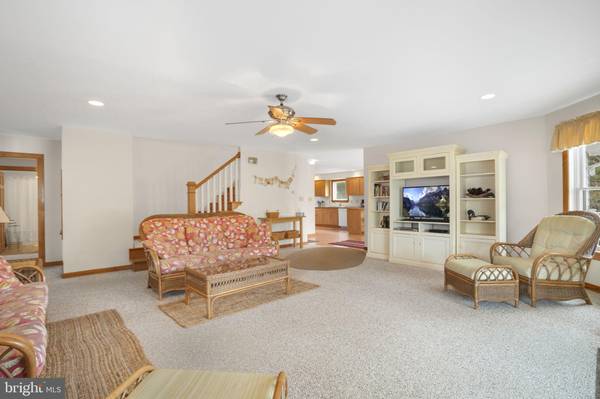$800,000
$799,000
0.1%For more information regarding the value of a property, please contact us for a free consultation.
5337 PEARL DR Chincoteague Island, VA 23336
4 Beds
3 Baths
3,081 SqFt
Key Details
Sold Price $800,000
Property Type Single Family Home
Sub Type Detached
Listing Status Sold
Purchase Type For Sale
Square Footage 3,081 sqft
Price per Sqft $259
Subdivision Chincoteague
MLS Listing ID VAAC2001334
Sold Date 11/15/24
Style Contemporary
Bedrooms 4
Full Baths 2
Half Baths 1
HOA Fees $100/ann
HOA Y/N Y
Abv Grd Liv Area 3,081
Originating Board BRIGHT
Year Built 2005
Annual Tax Amount $2,935
Tax Year 2022
Lot Size 8,819 Sqft
Acres 0.2
Lot Dimensions 0.00 x 0.00
Property Description
Experience waterfront living in this stunning 4-bedroom, 2.5-bath contemporary home, located in the highly sought-after Oyster Bay community on Chincoteague Island. The main level greets you with a spacious living room, featuring sliders that open to a screened porch and two adjacent decks—one on each side, perfect for soaking up the scenic views. The dining area seamlessly connects to a kitchen equipped with a breakfast bar, ideal for casual meals and entertaining. This floor also includes a convenient laundry area, a primary suite with a full bath, two additional bedrooms, and another full bath. The upper level offers a luxurious primary suite, accentuated by a half bath, expansive loft area, and a cozy sitting room—providing a private retreat within the home. The lower level presents untapped potential for extra living space and includes a large storage area, ensuring ample room for all your belongings. With close proximity to shopping, restaurants, and parks, this exquisite property promises both elegance and practicality in an unbeatable waterfront setting.
Location
State VA
County Accomack
Zoning RES
Rooms
Main Level Bedrooms 3
Interior
Interior Features Carpet, Combination Kitchen/Dining, Dining Area, Entry Level Bedroom, Primary Bath(s), Other, Walk-in Closet(s)
Hot Water Electric
Heating Heat Pump(s)
Cooling Heat Pump(s)
Flooring Carpet, Luxury Vinyl Plank, Ceramic Tile
Fireplace N
Heat Source Electric
Laundry Main Floor
Exterior
Exterior Feature Deck(s), Porch(es), Screened
Garage Spaces 1.0
Waterfront Y
Waterfront Description Private Dock Site
Water Access Y
View Canal, Water
Roof Type Composite
Accessibility None
Porch Deck(s), Porch(es), Screened
Total Parking Spaces 1
Garage N
Building
Lot Description Bulkheaded
Story 3
Foundation Pillar/Post/Pier
Sewer Private Septic Tank
Water Public
Architectural Style Contemporary
Level or Stories 3
Additional Building Above Grade, Below Grade
Structure Type Dry Wall
New Construction N
Schools
School District Accomack County Public Schools
Others
Senior Community No
Tax ID 031-B1-07-00-0054-00
Ownership Fee Simple
SqFt Source Assessor
Special Listing Condition Standard
Read Less
Want to know what your home might be worth? Contact us for a FREE valuation!

Our team is ready to help you sell your home for the highest possible price ASAP

Bought with Meghan Oliver Clarkson • Long & Foster Real Estate, Inc.





