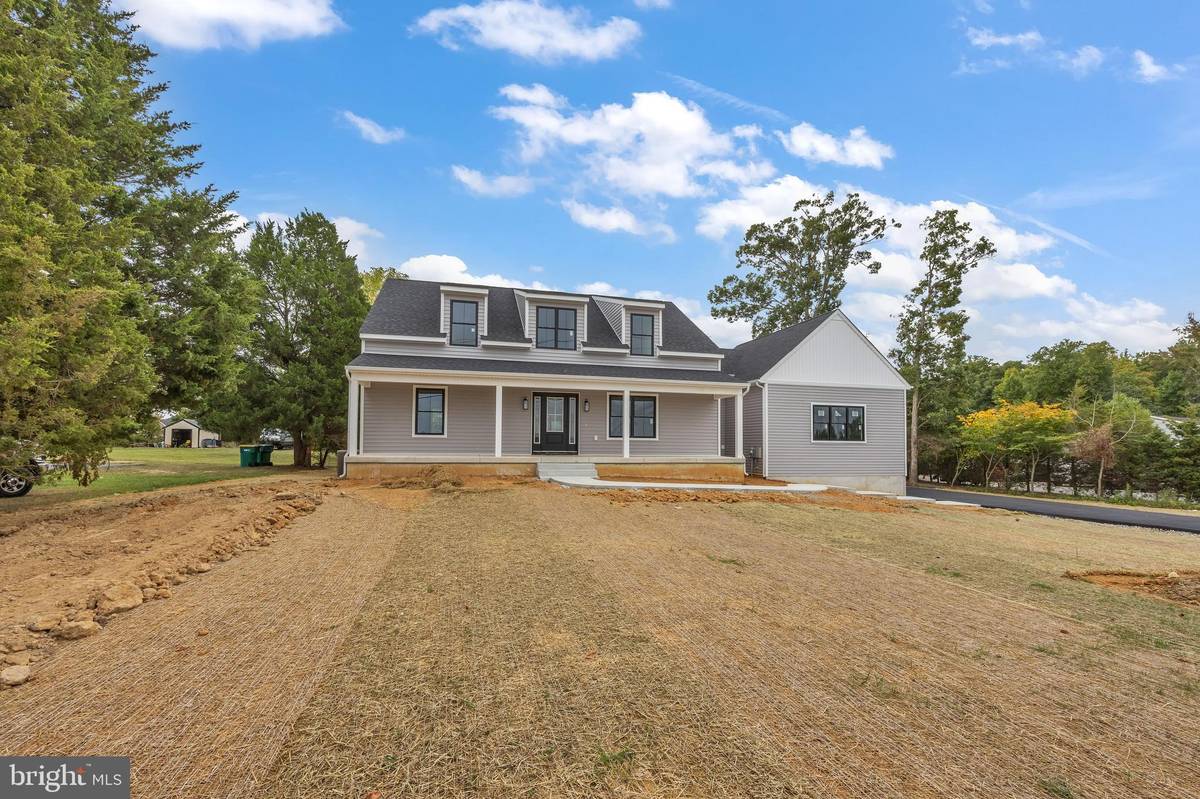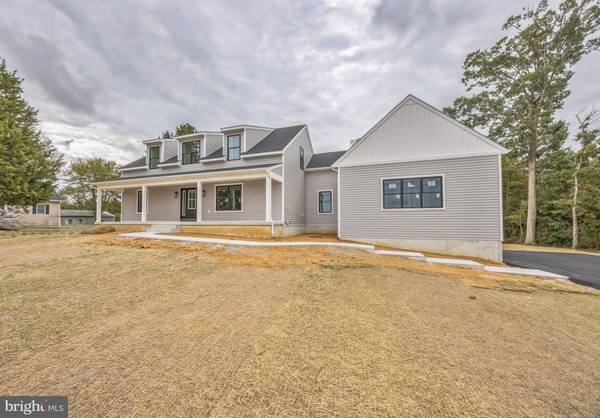$575,000
$575,000
For more information regarding the value of a property, please contact us for a free consultation.
1144 FIELDSBORO RD Townsend, DE 19734
3 Beds
3 Baths
2,376 SqFt
Key Details
Sold Price $575,000
Property Type Single Family Home
Sub Type Detached
Listing Status Sold
Purchase Type For Sale
Square Footage 2,376 sqft
Price per Sqft $242
Subdivision None Available
MLS Listing ID DENC2059318
Sold Date 11/15/24
Style Cape Cod
Bedrooms 3
Full Baths 2
Half Baths 1
HOA Y/N N
Abv Grd Liv Area 2,376
Originating Board BRIGHT
Year Built 2024
Tax Year 2022
Lot Size 0.930 Acres
Acres 0.93
Lot Dimensions 124.70 x 333.70
Property Description
Welcome to 1144 Fieldsboro Rd.! This custom built new construction home by Bromwell Construction has much to offer! 3 Bed 2.5 Bath Cape Cod style home. The first floor features an open floor plan with Luxury Vinyl Plank flooring throughout, 9 ft. ceilings, primary bedroom suite with 2 walk in closets and a large primary bath with double vanity, foyer, a large great room which opens to the dining room and kitchen. The gourmet kitchen with premium cabinets, granite countertops, a well sized laundry room with wash sink, and a large 2 car garage. The 2nd floor offers 2 bedrooms, with a large storage area above garage, office area, and center hall bathroom with tub. This home is situated a well sized lot just shy of 1 acre and backs to the 9th hole of Odessa National Golf Club and woods.
Location
State DE
County New Castle
Area South Of The Canal (30907)
Zoning NC21
Rooms
Other Rooms Living Room, Dining Room, Bedroom 2, Bedroom 3, Kitchen, Foyer, Study, Laundry, Bonus Room, Full Bath, Half Bath
Basement Full, Unfinished
Main Level Bedrooms 1
Interior
Interior Features Breakfast Area, Combination Dining/Living, Combination Kitchen/Dining, Combination Kitchen/Living, Dining Area, Efficiency, Entry Level Bedroom, Family Room Off Kitchen, Floor Plan - Open, Kitchen - Gourmet, Kitchen - Island, Kitchen - Eat-In, Kitchen - Table Space, Bathroom - Stall Shower, Bathroom - Tub Shower, Upgraded Countertops, Walk-in Closet(s), Wood Floors
Hot Water Electric
Heating Forced Air
Cooling Central A/C
Flooring Carpet, Engineered Wood
Equipment Stainless Steel Appliances
Fireplace N
Appliance Stainless Steel Appliances
Heat Source Propane - Leased
Laundry Main Floor
Exterior
Exterior Feature Porch(es)
Garage Inside Access, Built In, Garage - Side Entry
Garage Spaces 2.0
Waterfront N
Water Access N
View Trees/Woods, Golf Course
Roof Type Architectural Shingle
Accessibility None
Porch Porch(es)
Parking Type Attached Garage, Driveway
Attached Garage 2
Total Parking Spaces 2
Garage Y
Building
Lot Description Partly Wooded, Level
Story 2
Foundation Permanent
Sewer Public Sewer
Water Public
Architectural Style Cape Cod
Level or Stories 2
Additional Building Above Grade, Below Grade
Structure Type Dry Wall,9'+ Ceilings
New Construction Y
Schools
School District Appoquinimink
Others
Senior Community No
Tax ID 14-013.00-017
Ownership Fee Simple
SqFt Source Assessor
Acceptable Financing Cash, Conventional, FHA, VA
Listing Terms Cash, Conventional, FHA, VA
Financing Cash,Conventional,FHA,VA
Special Listing Condition Standard
Read Less
Want to know what your home might be worth? Contact us for a FREE valuation!

Our team is ready to help you sell your home for the highest possible price ASAP

Bought with Kelly Diaz • Keller Williams Realty Wilmington





