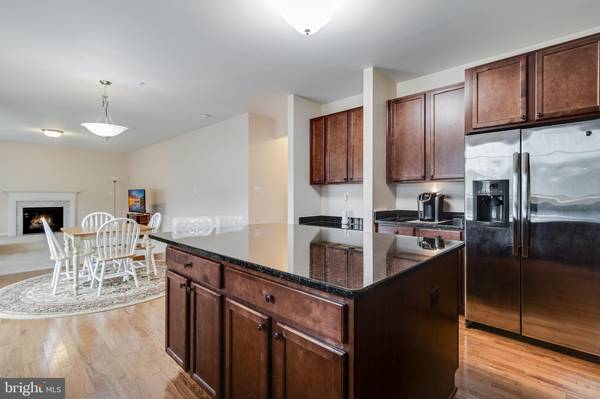$624,950
$624,950
For more information regarding the value of a property, please contact us for a free consultation.
7850 LONGMONT CT Port Tobacco, MD 20677
4 Beds
3 Baths
3,662 SqFt
Key Details
Sold Price $624,950
Property Type Single Family Home
Sub Type Detached
Listing Status Sold
Purchase Type For Sale
Square Footage 3,662 sqft
Price per Sqft $170
Subdivision Knotting Hill
MLS Listing ID MDCH2036146
Sold Date 11/15/24
Style Colonial
Bedrooms 4
Full Baths 2
Half Baths 1
HOA Fees $50/ann
HOA Y/N Y
Abv Grd Liv Area 2,642
Originating Board BRIGHT
Year Built 2016
Annual Tax Amount $6,422
Tax Year 2024
Lot Size 1.004 Acres
Acres 1.0
Property Description
Pristine & sparkling is what you’ll find w/ the beautiful home on a culdesac street in the sought after “Knotting Hill” community in Port Tobacco. Flat level yard w/ white vinyl privacy fencing, large deck off of the kitchen. Beautiful covered front porch leading into the main level offering a spectacular kitchen w/ oversized walk in pantry & butlers pantry, large island, double 30 inch ovens, it’s truly set up for entertaining. Family room offers gas log fireplace, large open room to the kitchen area. Upper level features large owners suite w/ sitting area, large walk in closet, super bath w/ built in tub & shower and 3 spacious guest rooms. As added convenience option, the laundry ROOM (not closet) is located on the bedroom level. Lower level features large storage & mechanical room, framed out room w/ plumbing for a future full bath, game room, family room & 6 ft. slider to the back yard. The entire house has been freshly painted w/i the past year. It’s a 10, I promise! HOA is $600 per year. Plenty of room in back yard for a pool
Location
State MD
County Charles
Zoning AC
Rooms
Other Rooms Dining Room, Kitchen, Family Room, Foyer, Breakfast Room, Exercise Room, Laundry, Other, Storage Room, Half Bath
Basement Daylight, Full, Fully Finished, Heated, Improved, Interior Access, Outside Entrance, Rear Entrance, Rough Bath Plumb, Shelving, Sump Pump
Interior
Interior Features Bathroom - Walk-In Shower, Breakfast Area, Butlers Pantry, Family Room Off Kitchen, Floor Plan - Traditional, Formal/Separate Dining Room, Kitchen - Island, Pantry, Upgraded Countertops, Walk-in Closet(s), Bathroom - Soaking Tub
Hot Water Electric
Heating Heat Pump(s)
Cooling Ceiling Fan(s), Heat Pump(s), Central A/C
Flooring Engineered Wood, Ceramic Tile, Carpet
Fireplaces Number 1
Fireplaces Type Fireplace - Glass Doors, Gas/Propane
Equipment Built-In Microwave, Dishwasher, Disposal, Dryer, Energy Efficient Appliances, Oven/Range - Electric, Range Hood, Refrigerator, Washer, Oven - Wall, Water Heater, Water Heater - High-Efficiency
Fireplace Y
Window Features Double Hung,Insulated,Screens
Appliance Built-In Microwave, Dishwasher, Disposal, Dryer, Energy Efficient Appliances, Oven/Range - Electric, Range Hood, Refrigerator, Washer, Oven - Wall, Water Heater, Water Heater - High-Efficiency
Heat Source Electric
Laundry Upper Floor
Exterior
Exterior Feature Deck(s)
Garage Garage - Side Entry
Garage Spaces 2.0
Fence Vinyl
Waterfront N
Water Access N
Roof Type Architectural Shingle
Accessibility None
Porch Deck(s)
Parking Type Attached Garage
Attached Garage 2
Total Parking Spaces 2
Garage Y
Building
Lot Description Cul-de-sac
Story 3
Foundation Brick/Mortar
Sewer Septic = # of BR
Water Well
Architectural Style Colonial
Level or Stories 3
Additional Building Above Grade, Below Grade
Structure Type 9'+ Ceilings
New Construction N
Schools
School District Charles County Public Schools
Others
Senior Community No
Tax ID 0901352198
Ownership Fee Simple
SqFt Source Assessor
Acceptable Financing FHA, Conventional, VA
Listing Terms FHA, Conventional, VA
Financing FHA,Conventional,VA
Special Listing Condition Standard
Read Less
Want to know what your home might be worth? Contact us for a FREE valuation!

Our team is ready to help you sell your home for the highest possible price ASAP

Bought with Tracy Vasquez • Redfin Corp





