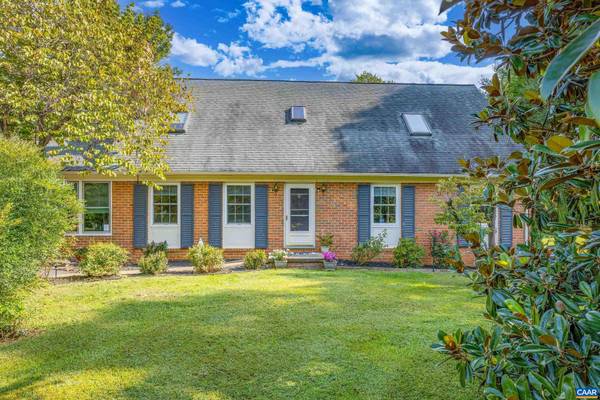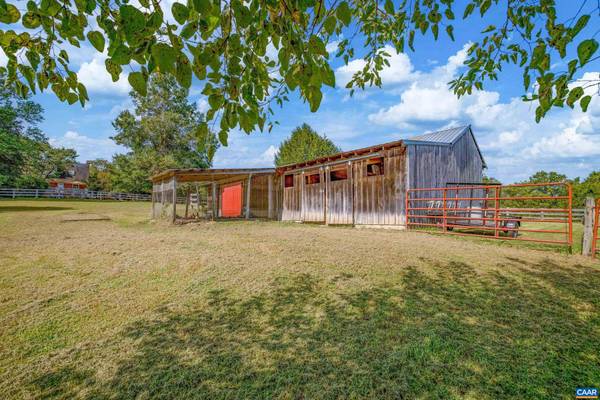$785,000
$799,000
1.8%For more information regarding the value of a property, please contact us for a free consultation.
481 CLARKS TRACT Keswick, VA 22947
3 Beds
3 Baths
2,914 SqFt
Key Details
Sold Price $785,000
Property Type Single Family Home
Sub Type Detached
Listing Status Sold
Purchase Type For Sale
Square Footage 2,914 sqft
Price per Sqft $269
Subdivision Unknown
MLS Listing ID 656868
Sold Date 11/15/24
Style Colonial
Bedrooms 3
Full Baths 3
HOA Y/N N
Abv Grd Liv Area 1,914
Originating Board CAAR
Year Built 1971
Annual Tax Amount $5,795
Tax Year 2023
Lot Size 11.080 Acres
Acres 11.08
Property Description
Discover the charm of country living with this pristine 3-bedroom, 3-bath horse farm, set on 11.08 picturesque acres in the prestigious Keswick community. A fence-lined, long driveway leads you to the exquisite main residence, offering a convenient first-floor bedroom and bath, hardwood floors, an option for an in-law or guest bedroom and bath in the finished walk-out basement, and two elegantly appointed bedrooms and full bath upstairs. The property boasts a state-of-the-art barn with horse stalls, workshop, hay storage, tack area, and a charming chicken coop. Complemented by mature trees along the property line and pristine pastures, this estate epitomizes farm excellence and is as turn-key as they come! Enjoy the serene seclusion while being just minutes from celebrated local breweries, vineyards, and the renowned Keswick Hall. Your dream farm awaits!,Formica Counter,Painted Cabinets,White Cabinets,Fireplace in Basement,Fireplace in Den,Fireplace in Sun Room
Location
State VA
County Albemarle
Zoning RA
Rooms
Other Rooms Living Room, Dining Room, Kitchen, Breakfast Room, Laundry, Recreation Room, Utility Room, Bonus Room, Full Bath, Additional Bedroom
Basement Heated, Interior Access, Outside Entrance, Partially Finished, Walkout Level, Windows
Main Level Bedrooms 1
Interior
Interior Features Stove - Wood, Entry Level Bedroom, Primary Bath(s)
Heating Central, Heat Pump(s)
Cooling Central A/C, Heat Pump(s)
Flooring Hardwood, Vinyl
Fireplaces Number 2
Equipment Dryer, Washer
Fireplace Y
Window Features Double Hung
Appliance Dryer, Washer
Exterior
Fence Board, Fully
View Pasture, Garden/Lawn
Roof Type Composite
Farm Other
Accessibility None
Garage N
Building
Lot Description Landscaping, Level, Private, Open, Trees/Wooded, Sloping, Partly Wooded, Secluded
Story 2
Foundation Block
Sewer Septic Exists
Water Well
Architectural Style Colonial
Level or Stories 2
Additional Building Above Grade, Below Grade
New Construction N
Schools
Elementary Schools Stone-Robinson
Middle Schools Burley
High Schools Monticello
School District Albemarle County Public Schools
Others
Senior Community No
Ownership Other
Security Features Smoke Detector
Special Listing Condition Standard
Read Less
Want to know what your home might be worth? Contact us for a FREE valuation!

Our team is ready to help you sell your home for the highest possible price ASAP

Bought with ERIN GARCIA • LORING WOODRIFF REAL ESTATE ASSOCIATES





