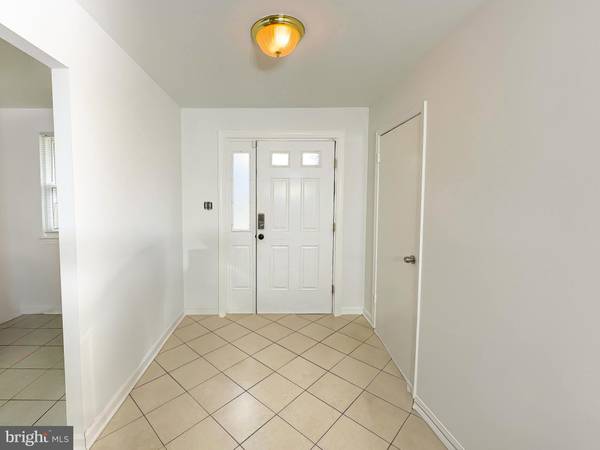$431,900
$419,900
2.9%For more information regarding the value of a property, please contact us for a free consultation.
1914 GAITHER ST Temple Hills, MD 20748
5 Beds
3 Baths
1,305 SqFt
Key Details
Sold Price $431,900
Property Type Single Family Home
Sub Type Detached
Listing Status Sold
Purchase Type For Sale
Square Footage 1,305 sqft
Price per Sqft $330
Subdivision Hillcrest Heights
MLS Listing ID MDPG2127744
Sold Date 11/15/24
Style Ranch/Rambler
Bedrooms 5
Full Baths 3
HOA Y/N N
Abv Grd Liv Area 1,305
Originating Board BRIGHT
Year Built 1963
Annual Tax Amount $5,053
Tax Year 2024
Lot Size 6,933 Sqft
Acres 0.16
Property Description
Welcome to your dream home! This beautifully appointed rancher offers five spacious bedrooms and a full basement, perfect for both relaxation and entertainment. Nestled on a generously sized lot, this property features a large, fenced-in backyard, complete with stylish pavers ideal for outdoor gatherings, gardening, or simply unwinding in your private oasis.
Step inside to discover an inviting layout with ample natural light, showcasing a cozy living area and a modern kitchen equipped for all your culinary adventures. The full basement offers endless possibilities transform it into a recreation room, home gym, or additional storage space.
Conveniently located in Temple Hills, you'll enjoy easy access to local amenities, parks, and commuting routes. Interested buyers are invited to speak with our preferred lender to learn how you can potentially receive up to $15,000 in closing cost assistance and access below-market rates as low as 4.75% when purchasing this home. Restrictions Apply. Call for more info. Please note, buyers are not required to use our preferred lender to purchase the home or access the property listing
Location
State MD
County Prince Georges
Zoning RSF65
Rooms
Other Rooms Living Room, Dining Room, Primary Bedroom, Bedroom 2, Bedroom 3, Bedroom 4, Bedroom 5, Kitchen, Family Room, Foyer, Breakfast Room, Storage Room
Basement Other
Main Level Bedrooms 3
Interior
Interior Features Kitchen - Eat-In, Dining Area, Upgraded Countertops, Wood Floors, Floor Plan - Traditional
Hot Water Natural Gas
Heating Forced Air
Cooling Central A/C, Ceiling Fan(s)
Fireplaces Number 1
Equipment Dishwasher, Disposal, Dryer, Exhaust Fan, Icemaker, Microwave, Oven/Range - Gas, Refrigerator, Washer
Fireplace Y
Appliance Dishwasher, Disposal, Dryer, Exhaust Fan, Icemaker, Microwave, Oven/Range - Gas, Refrigerator, Washer
Heat Source Natural Gas
Exterior
Exterior Feature Patio(s)
Fence Fully
Waterfront N
Water Access N
Roof Type Asphalt
Accessibility Other
Porch Patio(s)
Parking Type Driveway
Garage N
Building
Story 2
Foundation Other
Sewer Public Sewer
Water Public
Architectural Style Ranch/Rambler
Level or Stories 2
Additional Building Above Grade, Below Grade
New Construction N
Schools
School District Prince George'S County Public Schools
Others
Senior Community No
Tax ID 17121193721
Ownership Fee Simple
SqFt Source Assessor
Security Features Electric Alarm
Special Listing Condition Standard
Read Less
Want to know what your home might be worth? Contact us for a FREE valuation!

Our team is ready to help you sell your home for the highest possible price ASAP

Bought with Jeremiah Abu-Bakr • Own Real Estate





