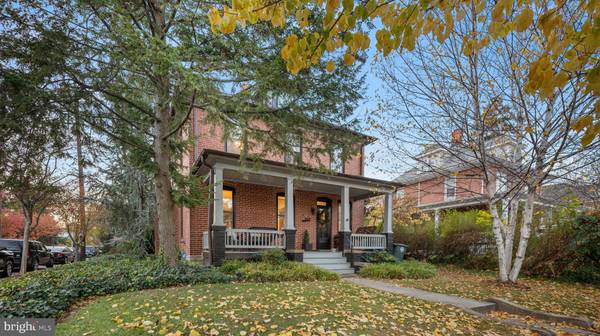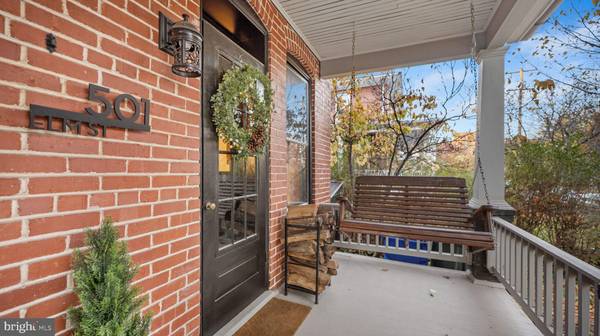$955,000
$925,000
3.2%For more information regarding the value of a property, please contact us for a free consultation.
501 ELM ST Frederick, MD 21701
3 Beds
4 Baths
2,400 SqFt
Key Details
Sold Price $955,000
Property Type Single Family Home
Sub Type Detached
Listing Status Sold
Purchase Type For Sale
Square Footage 2,400 sqft
Price per Sqft $397
Subdivision Downtown Frederick
MLS Listing ID MDFR2055594
Sold Date 11/15/24
Style Contemporary
Bedrooms 3
Full Baths 3
Half Baths 1
HOA Y/N N
Abv Grd Liv Area 2,100
Originating Board BRIGHT
Year Built 1910
Annual Tax Amount $10,069
Tax Year 2024
Lot Size 5,400 Sqft
Acres 0.12
Property Description
Welcome to Elm Street, the hidden gem of downtown Frederick. This Hood College location is one of the loveliest and most picture perfect spots around. Walk to all of the amenities of Downtown, Hood, Baker Park, and a hop skip and a jump drive to all major commuter routes. This single family home on a corner lot has had the most spectacular remodel. Renowned architect Gary Baker designed additions perfectly marry a modern/industrial feel while still respecting the historic character of the home. Front porch perfection where you can greet neighbors and enjoy swinging with a cup of coffee. Enter the front door into the welcoming foyer that offers a view all thru the open floorplan. To the left is the formal living room and adjoining family room. This space offers a number of opportunities to use it in a way that best suits your needs. The fireplace, large windows, and wood floors offer loads of character to this room. The kitchen is unlike anything you have ever soon. The main kitchen area offers a gourmet appliance package, spectacular countertops, open and closed cabinet options and a flow suited for the most discerning chef. Next you will find the butler kitchen area featuring pantry cabinets, an additional dishwasher, coffee bar area, and a second sink. The dining room area is a glass masterpiece off of the rear of the home overlooking the back yard. Industrial concrete floors polish off this stunning room that is party-ready. On the second floor, you will find the first bedroom with an exposed brick wall and a walk in closet. The hall bath is also home to the upper level laundry area. Awesome bedroom level laundry room has a linen closet and loads of space to keep your laundry out of sight! The attached full bathroom has a quirky industrial vibe. In the rear is primary suite 1. This bedroom features more exposed brick, a dressing room, and en-suite full bath with antique dual sinks and shower. This suite also has access to a private rear porch with outdoor shower. Lastly, up the hidden staircase you will find primary suite2. This bedroom is huge, with so many visually stunning architectural features. Upper level full bath with vaulted ceilings and a door to another private balcony. The basement of this home offers a media room area, as well as a second laundry room and ample storage. The rear yard is an urban oasis with low maintenance, multiple entertaining areas, and a pond. There is also a one car garage with electric and heating and cooling. Driveway for off street parking as well as ample street parking. Entire house was renovated in 2020 including mechanicals and whole house water filtrations system. This is a once in a lifetime chance to own something this unique in downtown Frederick. Schedule your showing today.
Location
State MD
County Frederick
Zoning R12
Direction West
Rooms
Other Rooms Living Room, Dining Room, Bedroom 2, Bedroom 3, Kitchen, Family Room, Basement, Bedroom 1, Laundry, Media Room, Bathroom 1, Bathroom 2, Bathroom 3
Basement Connecting Stairway, Full, Improved, Interior Access, Partially Finished, Shelving
Interior
Interior Features Bathroom - Walk-In Shower, Butlers Pantry, Curved Staircase, Dining Area, Family Room Off Kitchen, Kitchen - Eat-In, Kitchen - Gourmet, Primary Bath(s), Recessed Lighting, Spiral Staircase
Hot Water Natural Gas
Heating Hot Water, Heat Pump(s)
Cooling Central A/C
Flooring Concrete, Ceramic Tile, Hardwood, Carpet, Laminate Plank
Fireplaces Number 1
Equipment Built-In Range, Dishwasher, Exhaust Fan, Built-In Microwave, Dryer, Oven - Wall, Oven/Range - Gas, Refrigerator, Stainless Steel Appliances, Washer, Washer/Dryer Stacked, Water Heater
Fireplace Y
Appliance Built-In Range, Dishwasher, Exhaust Fan, Built-In Microwave, Dryer, Oven - Wall, Oven/Range - Gas, Refrigerator, Stainless Steel Appliances, Washer, Washer/Dryer Stacked, Water Heater
Heat Source Natural Gas, Electric
Laundry Basement, Upper Floor
Exterior
Exterior Feature Balcony, Patio(s)
Garage Garage Door Opener, Garage - Side Entry
Garage Spaces 1.0
Fence Rear, Fully, Wood, Privacy
Utilities Available Cable TV, Natural Gas Available
Waterfront N
Water Access N
Roof Type Slate
Accessibility None
Porch Balcony, Patio(s)
Parking Type Detached Garage, Driveway
Total Parking Spaces 1
Garage Y
Building
Lot Description Corner
Story 4
Foundation Permanent
Sewer Public Sewer
Water Public
Architectural Style Contemporary
Level or Stories 4
Additional Building Above Grade, Below Grade
New Construction N
Schools
School District Frederick County Public Schools
Others
Senior Community No
Tax ID 1102101467
Ownership Fee Simple
SqFt Source Assessor
Special Listing Condition Standard
Read Less
Want to know what your home might be worth? Contact us for a FREE valuation!

Our team is ready to help you sell your home for the highest possible price ASAP

Bought with Christopher Scott Scherer • Real Estate Teams, LLC.





