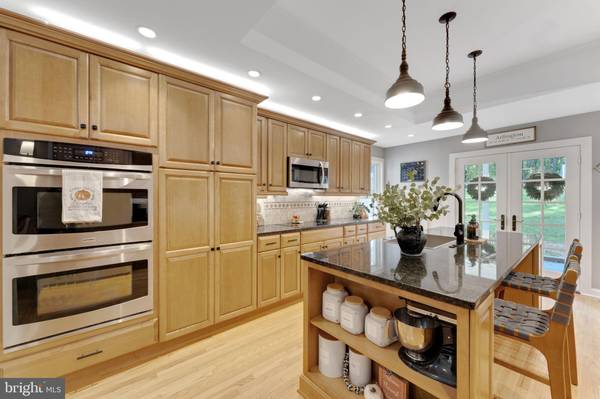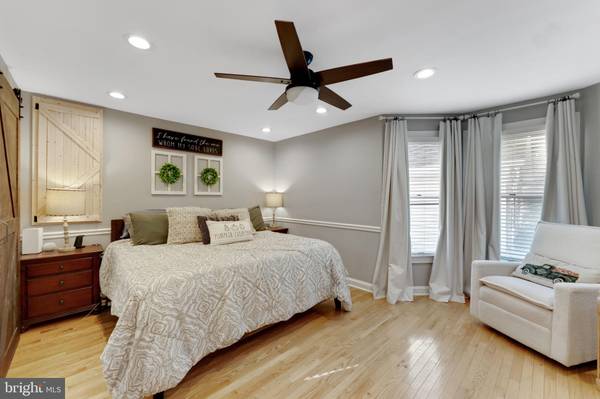$605,000
$599,000
1.0%For more information regarding the value of a property, please contact us for a free consultation.
4093 WHITEWOOD DR Nokesville, VA 20181
4 Beds
2 Baths
1,990 SqFt
Key Details
Sold Price $605,000
Property Type Single Family Home
Sub Type Detached
Listing Status Sold
Purchase Type For Sale
Square Footage 1,990 sqft
Price per Sqft $304
Subdivision Whitewood Forest
MLS Listing ID VAFQ2014300
Sold Date 11/14/24
Style Carriage House
Bedrooms 4
Full Baths 2
HOA Y/N N
Abv Grd Liv Area 1,990
Originating Board BRIGHT
Year Built 1988
Annual Tax Amount $3,905
Tax Year 2022
Lot Size 0.856 Acres
Acres 0.86
Property Description
Open House Friday 4-6 pm and Saturday 1-4 pm!! Don't miss this charming, updated single-family home represents a perfect retreat on nearly one acre, and the best part is there is no HOA! This beautifully renovated home features four bedrooms and two full updated bathrooms. The open floor plan creates a welcoming family living space that enhances the lifestyle of all family members. Fully renovated in 2012, all systems have been replaced, ensuring peace of mind for years to come. The updated kitchen boasts stunning granite countertops and elegant maple cabinetry, making it ideal for any home chef. An abundance of upgraded cabinets simplifies organization and storage. The interiors are adorned with neutral paint, while new luxury vinyl plank flooring has been installed in the loft, complemented by hardwood flooring extending into the bedrooms. A detached two-car garage offers ample space for vehicles, as well as a potential workshop or gym. The asphalt driveway, less than a year old, is bordered by new mulch beds and landscaping. This move-in-ready home seamlessly blends modern comfort with a touch of rural charm, all while being just ten minutes from the shopping and dining options in Gainesville and conveniently close to highway access. This home has many updates over the last two years: Whole house generator (generac 20kw), New main electrical panel (levition), Fully Renovated upgraded master bathroom, New mailbox, Replaced front porch with composite decking and PVC pillars, New asphalt driveway , New Landscaping and retaining walls, painted Garage floor ,New siding & doors on shed ,Tankless hot water heater , owned 200 gal propane tank ,New Thompson Creek windows in Living room and bedroom, added new family room chandelier, New outlets and switches with Lutron smart switches throughout, Updated lighting and ceiling fans, New Mini split upstairs , New LVP floors upstairs, extended hardwood into bedroom, New extended composite deck and railings, Enhanced drainage on property and buried down spouts, 240v power vault in garage EV charging outlet and more!!
Location
State VA
County Fauquier
Zoning R1
Rooms
Main Level Bedrooms 3
Interior
Interior Features Bathroom - Walk-In Shower, Ceiling Fan(s), Chair Railings, Crown Moldings, Entry Level Bedroom, Family Room Off Kitchen, Floor Plan - Open, Kitchen - Island, Primary Bath(s), Recessed Lighting, Upgraded Countertops, Window Treatments, Wood Floors
Hot Water Tankless, Propane
Heating Central
Cooling Central A/C, Ductless/Mini-Split, Programmable Thermostat
Flooring Hardwood
Equipment Built-In Microwave, Cooktop, Dishwasher, Disposal, Exhaust Fan, Microwave, Oven - Double, Oven - Wall, Refrigerator, Stainless Steel Appliances, Washer, Water Heater - Tankless
Furnishings No
Fireplace N
Window Features Double Pane,Sliding
Appliance Built-In Microwave, Cooktop, Dishwasher, Disposal, Exhaust Fan, Microwave, Oven - Double, Oven - Wall, Refrigerator, Stainless Steel Appliances, Washer, Water Heater - Tankless
Heat Source Electric
Laundry Main Floor
Exterior
Exterior Feature Deck(s), Porch(es)
Garage Garage - Front Entry
Garage Spaces 6.0
Fence Electric
Utilities Available Electric Available, Phone Available, Propane, Water Available
Waterfront N
Water Access N
View Trees/Woods
Roof Type Architectural Shingle
Street Surface Black Top
Accessibility None
Porch Deck(s), Porch(es)
Road Frontage City/County
Parking Type Detached Garage, Driveway
Total Parking Spaces 6
Garage Y
Building
Lot Description Adjoins - Open Space, Backs to Trees, Cleared, Cul-de-sac, Front Yard, Landscaping, Level, No Thru Street, Partly Wooded, Private, Rural
Story 2
Foundation Crawl Space
Sewer On Site Septic
Water Public
Architectural Style Carriage House
Level or Stories 2
Additional Building Above Grade, Below Grade
Structure Type Dry Wall
New Construction N
Schools
Elementary Schools H.M. Pearson
Middle Schools Auburn
High Schools Kettle Run
School District Fauquier County Public Schools
Others
Pets Allowed Y
Senior Community No
Tax ID 7914-96-8108
Ownership Fee Simple
SqFt Source Assessor
Security Features Smoke Detector,Motion Detectors
Acceptable Financing Cash, Conventional, Other
Horse Property N
Listing Terms Cash, Conventional, Other
Financing Cash,Conventional,Other
Special Listing Condition Standard
Pets Description No Pet Restrictions
Read Less
Want to know what your home might be worth? Contact us for a FREE valuation!

Our team is ready to help you sell your home for the highest possible price ASAP

Bought with Stacey Caito • Samson Properties





