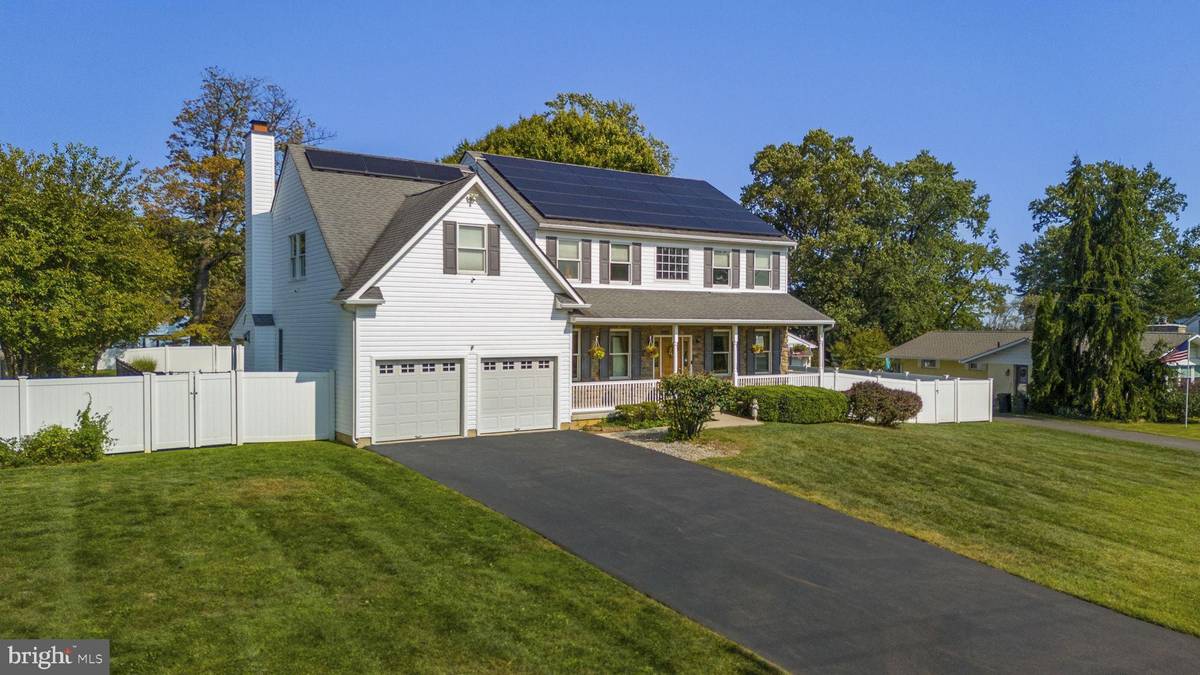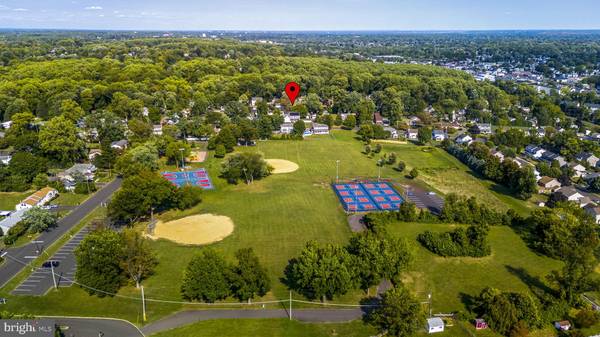$800,000
$749,000
6.8%For more information regarding the value of a property, please contact us for a free consultation.
851 HULMEVILLE RD Langhorne, PA 19047
4 Beds
4 Baths
3,960 SqFt
Key Details
Sold Price $800,000
Property Type Single Family Home
Listing Status Sold
Purchase Type For Sale
Square Footage 3,960 sqft
Price per Sqft $202
Subdivision None Available
MLS Listing ID PABU2080594
Sold Date 11/14/24
Style Colonial
Bedrooms 4
Full Baths 3
Half Baths 1
HOA Y/N N
Abv Grd Liv Area 2,856
Originating Board BRIGHT
Year Built 1950
Tax Year 2024
Lot Size 0.787 Acres
Acres 0.79
Lot Dimensions 126.00 x
Property Description
Welcome to 851 Hulmeville Rd, Langhorne, PA – a stunning property offering comfort, space, and incredible amenities, perfect for making lasting memories. Located in Neshaminy School District in Middletown Township, this beautiful home sits on a spacious 0.734-acre lot and features 3,729 sq. ft. of living space.
This home boasts 4 bedrooms and 3.5 bathrooms, including a fully finished basement with a full bathroom, providing versatile space for a home office, gym, or entertainment area. Enjoy the cozy ambiance of the propane gas fireplace in the living areas and take advantage of the 2-car attached garage for added convenience. Outside, the in-ground heated pool with Jacuzzi (offered in "as-is" condition) is perfect for summertime enjoyment, and the expansive fenced-in yard offers privacy and space for outdoor activities.
The property also features solar electric power.
Additional peace of mind is included with a home warranty.
Don't miss the opportunity to own this spectacular home!
***
>>
***
Location
State PA
County Bucks
Area Middletown Twp (10122)
Zoning R2
Rooms
Other Rooms Basement
Basement Fully Finished
Interior
Interior Features Walk-in Closet(s), Kitchen - Island, Crown Moldings, Bathroom - Jetted Tub
Hot Water Electric
Heating Solar On Grid
Cooling Central A/C
Flooring Laminate Plank, Partially Carpeted
Fireplaces Number 1
Fireplaces Type Gas/Propane
Equipment Built-In Microwave, Refrigerator, Washer, Dryer, Dishwasher
Furnishings No
Fireplace Y
Appliance Built-In Microwave, Refrigerator, Washer, Dryer, Dishwasher
Heat Source Solar
Laundry Main Floor, Dryer In Unit, Washer In Unit
Exterior
Exterior Feature Patio(s)
Garage Garage Door Opener
Garage Spaces 6.0
Fence Vinyl
Pool Heated
Waterfront N
Water Access N
Roof Type Asphalt
Accessibility None
Porch Patio(s)
Parking Type Attached Garage, Off Street
Attached Garage 2
Total Parking Spaces 6
Garage Y
Building
Story 2
Sewer Public Sewer
Water Public, Well
Architectural Style Colonial
Level or Stories 2
Additional Building Above Grade, Below Grade
Structure Type 9'+ Ceilings
New Construction N
Schools
School District Neshaminy
Others
Senior Community No
Tax ID 22-020-048
Ownership Fee Simple
SqFt Source Assessor
Security Features Exterior Cameras,Electric Alarm,Smoke Detector,Security System
Acceptable Financing FHA, Conventional, Cash
Horse Property N
Listing Terms FHA, Conventional, Cash
Financing FHA,Conventional,Cash
Special Listing Condition Standard
Read Less
Want to know what your home might be worth? Contact us for a FREE valuation!

Our team is ready to help you sell your home for the highest possible price ASAP

Bought with Nadia Gromko • Elite Home Realty Inc





