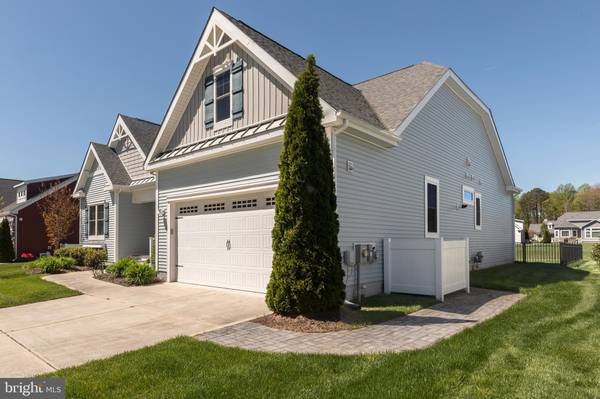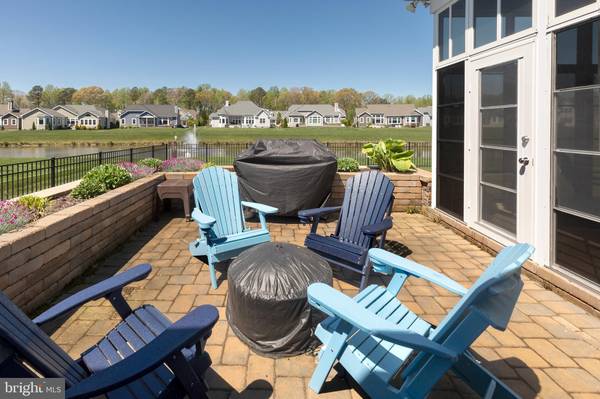$700,000
$739,000
5.3%For more information regarding the value of a property, please contact us for a free consultation.
16126 ROCKPORT DR Lewes, DE 19958
3 Beds
2 Baths
2,123 SqFt
Key Details
Sold Price $700,000
Property Type Single Family Home
Sub Type Detached
Listing Status Sold
Purchase Type For Sale
Square Footage 2,123 sqft
Price per Sqft $329
Subdivision Coastal Club
MLS Listing ID DESU2060934
Sold Date 11/13/24
Style Coastal
Bedrooms 3
Full Baths 2
HOA Fees $111/qua
HOA Y/N Y
Abv Grd Liv Area 2,123
Originating Board BRIGHT
Year Built 2018
Annual Tax Amount $1,847
Tax Year 2023
Lot Size 8,712 Sqft
Acres 0.2
Lot Dimensions 125.00 x 72.00
Property Description
Coastal Club is an amenity-rich community situated in Delaware's most sought-after zip code, just a short distance to beaches, local boutiques, and restaurants. Enjoy fabulous sunsets from the rear of the home that features a courtyard patio and 3 season porch. The expanded rear and side of the home, full rear windows and vaulted ceilings enhances the open floor plan design. Custom cabinetry in the expanded dining area and in the great room on either side of the fireplace adds a level of richness to the home. Let your inner chef come to life in the stunning gourmet kitchen featuring granite countertops, upgraded 42 inch cabinetry, an additional free standing prep island, stainless steel appliances, built-in microwave, and double wall oven. Transition through triple glass sliding doors to the screened in porch, a three season room with adjustable vinyl windows, complete with ceiling fan and adjustable vinyl windows. The rear yard is fully fenced to allow for free roaming for your pets. Relax in the privacy of the luxury primary bedroom with 2 walk in closets and spa like bath room. The home is energy efficient and the owned solar system will save you monthly on your energy bills. Your home water has been upgraded with the addition of a carbon filtratian system for upgraded water quality and an instant hot water system to insure that there is no waiting for hot water from the Rennai hot water heater. The 2-car garage has been expanded to allow for a "sky basement" for all of your storage needs. Enjoy all the amenities Coastal Club has to offer, including the playground, pool and clubhouse! The gorgeous, resort-style clubhouse features an indoor pool, spacious outdoor pool with a swim-up bar and cascading waterfall, as well as a kid-friendly pirate ship play area, fitness center and ample games including bocce, horseshoes, and tennis. The community has a 14,620-square-foot clubhouse with an indoor heated lap pool and Jacuzzi, two outdoor pools and a water slide, lifeguards, and a swim-up bar with food catered by Big Fish Grill. The clubhouse has locker rooms, a yoga room, fitness center, meeting rooms, pool tables, game room, coffee bar, library, staffed desk, and a full indoor bar. There are also club activities offered weekly, such as water aerobics, yoga, Pilates, canasta, poker, mah-jongg, and crafting. The grounds of the clubhouse have tennis and pickleball courts, bocce ball, shuffleboard, ping-pong tables, a tot lot, and two dog parks. There is a three-mile walking trail through the woods along Goslee Mill Pond and around the community. Don’t wait, make an appointment to see this exquisite home today!
Please note that the home has an active Ring doorbell system.
Location
State DE
County Sussex
Area Lewes Rehoboth Hundred (31009)
Zoning MR
Direction East
Rooms
Other Rooms Study
Main Level Bedrooms 3
Interior
Interior Features Built-Ins, Carpet, Ceiling Fan(s), Dining Area, Entry Level Bedroom, Family Room Off Kitchen, Floor Plan - Open, Kitchen - Island, Recessed Lighting, Bathroom - Stall Shower, Bathroom - Tub Shower, Window Treatments, Wood Floors, Other
Hot Water Instant Hot Water, Natural Gas, Tankless
Cooling Central A/C
Flooring Ceramic Tile, Engineered Wood, Carpet
Fireplaces Number 1
Fireplaces Type Gas/Propane, Insert, Mantel(s)
Equipment Built-In Microwave, Cooktop, Dishwasher, Disposal, ENERGY STAR Clothes Washer, ENERGY STAR Dishwasher, ENERGY STAR Refrigerator, Instant Hot Water, Oven - Double, Oven - Self Cleaning, Range Hood, Stainless Steel Appliances, Water Conditioner - Owned, Water Heater - Tankless, Washer, Dryer - Front Loading
Fireplace Y
Window Features ENERGY STAR Qualified,Low-E,Screens,Vinyl Clad,Insulated
Appliance Built-In Microwave, Cooktop, Dishwasher, Disposal, ENERGY STAR Clothes Washer, ENERGY STAR Dishwasher, ENERGY STAR Refrigerator, Instant Hot Water, Oven - Double, Oven - Self Cleaning, Range Hood, Stainless Steel Appliances, Water Conditioner - Owned, Water Heater - Tankless, Washer, Dryer - Front Loading
Heat Source Natural Gas
Laundry Main Floor
Exterior
Exterior Feature Porch(es), Screened, Patio(s)
Garage Garage - Front Entry, Garage Door Opener, Additional Storage Area
Garage Spaces 4.0
Fence Rear, Aluminum
Utilities Available Natural Gas Available, Electric Available, Cable TV Available, Phone Available, Sewer Available, Water Available
Amenities Available Bar/Lounge, Billiard Room, Bike Trail, Club House, Fitness Center, Jog/Walk Path, Pool - Indoor, Pool - Outdoor, Meeting Room, Shuffleboard, Tennis Courts, Picnic Area, Tot Lots/Playground
Waterfront N
Water Access N
View Pond
Roof Type Architectural Shingle
Street Surface Black Top
Accessibility 2+ Access Exits, 36\"+ wide Halls, Doors - Lever Handle(s), Doors - Swing In, Level Entry - Main
Porch Porch(es), Screened, Patio(s)
Road Frontage HOA
Parking Type Attached Garage, Driveway, On Street
Attached Garage 2
Total Parking Spaces 4
Garage Y
Building
Lot Description Premium, Pond
Story 1
Foundation Crawl Space
Sewer Public Sewer
Water Public
Architectural Style Coastal
Level or Stories 1
Additional Building Above Grade, Below Grade
Structure Type 9'+ Ceilings,Cathedral Ceilings,Tray Ceilings,Dry Wall
New Construction N
Schools
School District Cape Henlopen
Others
HOA Fee Include Common Area Maintenance,Management,Reserve Funds,Road Maintenance,Snow Removal
Senior Community No
Tax ID 334-11.00-510.00
Ownership Fee Simple
SqFt Source Assessor
Security Features Carbon Monoxide Detector(s),Motion Detectors,Security System,Smoke Detector
Acceptable Financing Cash, Conventional
Listing Terms Cash, Conventional
Financing Cash,Conventional
Special Listing Condition Standard
Read Less
Want to know what your home might be worth? Contact us for a FREE valuation!

Our team is ready to help you sell your home for the highest possible price ASAP

Bought with Greg Seger • Northrop Realty





