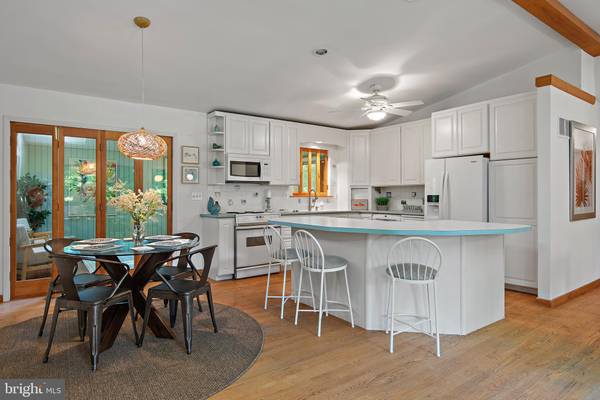$630,000
$650,000
3.1%For more information regarding the value of a property, please contact us for a free consultation.
1038 HARBOR DR Annapolis, MD 21403
3 Beds
3 Baths
1,924 SqFt
Key Details
Sold Price $630,000
Property Type Single Family Home
Sub Type Detached
Listing Status Sold
Purchase Type For Sale
Square Footage 1,924 sqft
Price per Sqft $327
Subdivision Annapolis Roads
MLS Listing ID MDAA2084234
Sold Date 11/07/24
Style Split Level
Bedrooms 3
Full Baths 2
Half Baths 1
HOA Y/N N
Abv Grd Liv Area 1,220
Originating Board BRIGHT
Year Built 1976
Annual Tax Amount $5,689
Tax Year 2024
Lot Size 0.285 Acres
Acres 0.28
Property Description
Nestled on a quiet cul-de-sac in the highly sought-after neighborhood of Annapolis Roads, this home is situated on a beautiful wooded lot offering ample privacy.
Upper level has an open floor plan with kitchen flowing into a cathedral-ceiling great room. Bright kitchen with 42* white cabinets and lots of counter space for cooking and entertaining. Updated Pella windows and skylights bring in wonderful light throughout the house. This level has lovely wood floors and a primary bedroom opening to the rear deck with en-suite bathroom, 2nd bedroom/office with a huge custom cedar-lined closet and a large sunroom with soaring ceilings. Lower level offers spacious family room with a fieldstone fireplace and built-in bar with glass doors to the backyard, a large bedroom, ½ bath with plenty of space to add a shower or tub plus utility space houses the washer/dryer and provides great additional storage. New roof in 2024! On .28 acres with lots of parking in a quiet part of the neighborhood. Annapolis Roads is amenity-rich offering waterfront parks with fun community beach, boat ramp and kayak/paddle board storage. Just a few minutes from restaurants, convenient shopping and Downtown Annapolis. Special tax district included in county tax bill.
Location
State MD
County Anne Arundel
Zoning R2
Rooms
Other Rooms Family Room, Sun/Florida Room
Basement Full, Heated, Improved, Interior Access, Outside Entrance, Partially Finished, Daylight, Partial
Main Level Bedrooms 2
Interior
Hot Water Electric
Heating Other
Cooling Central A/C
Flooring Solid Hardwood, Carpet, Ceramic Tile
Fireplaces Number 1
Fireplaces Type Stone
Fireplace Y
Heat Source Electric
Exterior
Garage Spaces 4.0
Waterfront N
Water Access N
Accessibility Other
Parking Type Driveway
Total Parking Spaces 4
Garage N
Building
Story 2
Foundation Block
Sewer Public Sewer
Water Well
Architectural Style Split Level
Level or Stories 2
Additional Building Above Grade, Below Grade
New Construction N
Schools
Elementary Schools Hillsmere
Middle Schools Annapolis
High Schools Annapolis
School District Anne Arundel County Public Schools
Others
Senior Community No
Tax ID 020200107883400
Ownership Fee Simple
SqFt Source Assessor
Horse Property N
Special Listing Condition Standard
Read Less
Want to know what your home might be worth? Contact us for a FREE valuation!

Our team is ready to help you sell your home for the highest possible price ASAP

Bought with David Orso • Berkshire Hathaway HomeServices PenFed Realty





