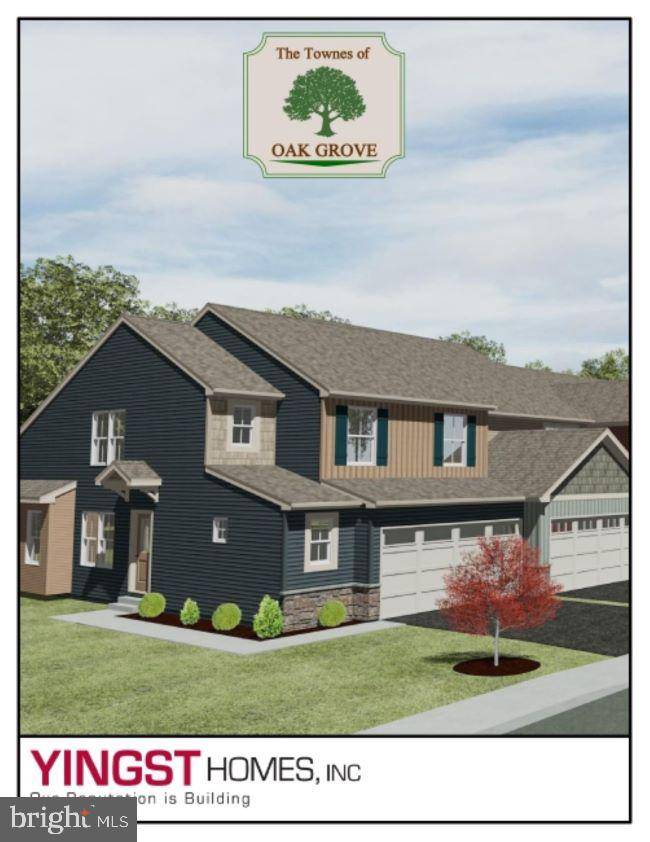$340,400
$339,200
0.4%For more information regarding the value of a property, please contact us for a free consultation.
7206 WHITE OAK BLVD. Harrisburg, PA 17112
3 Beds
4 Baths
1,778 SqFt
Key Details
Sold Price $340,400
Property Type Townhouse
Sub Type Interior Row/Townhouse
Listing Status Sold
Purchase Type For Sale
Square Footage 1,778 sqft
Price per Sqft $191
Subdivision Townes Of Oak Grove
MLS Listing ID PADA2033462
Sold Date 11/07/24
Style Traditional
Bedrooms 3
Full Baths 3
Half Baths 1
HOA Fees $120/mo
HOA Y/N Y
Abv Grd Liv Area 1,778
Originating Board BRIGHT
Year Built 2024
Tax Year 2024
Lot Size 1,651 Sqft
Acres 0.04
Property Description
HOMES TO BE BUILT. This home is the Robin, built by Yingst Homes in the Townes of Oak Grove. A 2-story home that offers 2 owner's suites, a 3rd bedroom and 3.5 baths with 1,778 square feet of living space. The 1st floor is an open floor plan that features an owner's suite, a laundry room and powder room. The 2nd floor offers another owner's suite with a great walk-in closet and full bath, along with bedroom 3 and full bath. This home comes with a 2-car garage and a full basement. There are 10 floor plans to choose from, and many selections available. This is a private community offering peaceful living. Call the list agents for more details.
OPEN HOUSE - Saturday - Sunday 1-4 and Wednesday 3-6 EXCEPT HOLIDAYS
Location
State PA
County Dauphin
Area West Hanover Twp (14068)
Zoning RESIDENTIAL
Rooms
Basement Poured Concrete, Full, Sump Pump, Unfinished, Windows
Main Level Bedrooms 1
Interior
Hot Water Electric
Heating Forced Air
Cooling Central A/C
Flooring Carpet, Vinyl
Equipment Dishwasher, Disposal, Microwave, Oven/Range - Electric
Appliance Dishwasher, Disposal, Microwave, Oven/Range - Electric
Heat Source Natural Gas
Exterior
Garage Garage Door Opener
Garage Spaces 4.0
Waterfront N
Water Access N
Accessibility None
Parking Type Attached Garage, Driveway
Attached Garage 2
Total Parking Spaces 4
Garage Y
Building
Story 2
Foundation Concrete Perimeter
Sewer Public Sewer
Water Public
Architectural Style Traditional
Level or Stories 2
Additional Building Above Grade
New Construction Y
Schools
Elementary Schools West Hanover
High Schools Central Dauphin
School District Central Dauphin
Others
HOA Fee Include Common Area Maintenance,Lawn Maintenance,Road Maintenance,Snow Removal
Senior Community No
Tax ID 68-028-297-000–0000
Ownership Fee Simple
SqFt Source Estimated
Acceptable Financing Conventional, Cash, FHA, VA, USDA
Listing Terms Conventional, Cash, FHA, VA, USDA
Financing Conventional,Cash,FHA,VA,USDA
Special Listing Condition Standard
Read Less
Want to know what your home might be worth? Contact us for a FREE valuation!

Our team is ready to help you sell your home for the highest possible price ASAP

Bought with Margie Yohn • Bering Real Estate Co.


