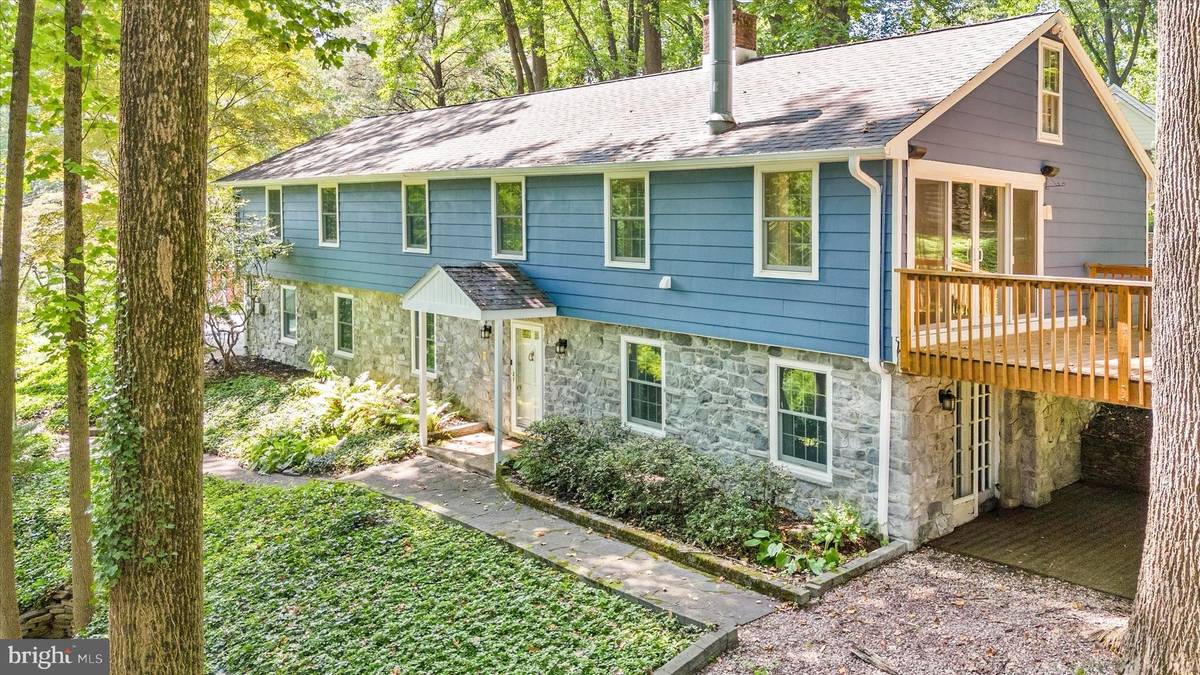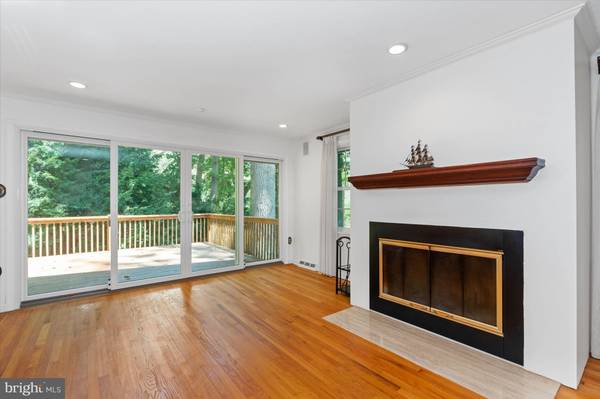$625,000
$625,000
For more information regarding the value of a property, please contact us for a free consultation.
3323 HERITAGE DR Wilmington, DE 19808
5 Beds
3 Baths
3,375 SqFt
Key Details
Sold Price $625,000
Property Type Single Family Home
Sub Type Detached
Listing Status Sold
Purchase Type For Sale
Square Footage 3,375 sqft
Price per Sqft $185
Subdivision Westminster
MLS Listing ID DENC2067474
Sold Date 11/07/24
Style Raised Ranch/Rambler
Bedrooms 5
Full Baths 3
HOA Fees $39/ann
HOA Y/N Y
Abv Grd Liv Area 3,375
Originating Board BRIGHT
Year Built 1962
Annual Tax Amount $4,947
Tax Year 2024
Lot Size 0.710 Acres
Acres 0.71
Property Description
Discover the unique character of this one-of-a-kind home nestled on a serene .71-acre lot in Beautiful Westminster. Surrounded by mature trees and nature, this property offers a peaceful country atmosphere. This home features 5 bedrooms (possibly 6), 3 full baths, and a host of inviting spaces. The side entrance welcomes you into an eat-in kitchen, complete with a garden window overlooking the scenic backyard. The kitchen also boasts glass-front cabinets, a newer gas cooktop, and a wall oven. The breakfast nook adds additional space for a table. Glass French doors lead from the kitchen into the freshly painted formal dining room, perfect for entertaining. The formal living room is equally inviting, featuring a gas fireplace and a brand-new Anderson double sliding door that opens to a spacious 16x18 deck—ideal for outdoor gatherings. The main level showcases beautiful hardwood floors throughout, and a modern renovated full bath (July 2024) with a convenient laundry chute. A private 5-bedroom wing can be closed off with a pocket door, offering privacy and flexibility. The spacious primary bedroom has a walk-in closet, and double windows that bathe the room in natural light. The primary bath includes a vanity area, adding to the suite's charm. The lower level is designed for relaxation and entertainment. French doors open into an enormous family room with a fireplace, creating a warm and welcoming space. The New Anderson Slider will be installed before settlement too! This level also includes a large laundry room with cabinets and a sink, a full bath and an additional bedroom, so many possibilities! The hobby room that can be converted back into a 2-bay garage if you like! Take a walk and enjoy the outdoor oasis, with walking trails on the property, beautiful pachysandra ground coverage and mature trees. Additional features include a 50-year shingle roof with a warranty, 2021 HVAC system, 2021water heater, 2019 Anderson windows, 2024, New Double Anderson door and solid wood interior doors. Freshly painted and move in Ready! Westminster Swim Club, with its 6 lane heated pool, pickleball & tennis courts is located right down the hill! (this is a private membership outside of the HOA) Delcastle Recreational Park is minutes away for all your outdoor entertainment. Don’t miss your chance to own this distinctive home in a sought-after neighborhood. Schedule your showing today before it's gone. Possibility for a VA assumable mortgage, must qualify with Rocket Mortgage.
Location
State DE
County New Castle
Area Hockssn/Greenvl/Centrvl (30902)
Zoning NC21
Rooms
Basement Fully Finished, Walkout Level
Main Level Bedrooms 5
Interior
Interior Features Breakfast Area, Built-Ins, Ceiling Fan(s), Chair Railings, Walk-in Closet(s)
Hot Water Natural Gas
Heating Forced Air
Cooling Central A/C
Fireplaces Number 2
Equipment Cooktop
Fireplace Y
Appliance Cooktop
Heat Source Natural Gas
Exterior
Exterior Feature Deck(s), Patio(s)
Garage Garage - Side Entry
Garage Spaces 1.0
Waterfront N
Water Access N
Accessibility Other
Porch Deck(s), Patio(s)
Parking Type Attached Garage
Attached Garage 1
Total Parking Spaces 1
Garage Y
Building
Lot Description Landscaping, Premium, Secluded
Story 2
Foundation Other
Sewer Public Sewer
Water Public
Architectural Style Raised Ranch/Rambler
Level or Stories 2
Additional Building Above Grade, Below Grade
New Construction N
Schools
School District Red Clay Consolidated
Others
Senior Community No
Tax ID 08-026.20-066
Ownership Fee Simple
SqFt Source Estimated
Special Listing Condition Standard
Read Less
Want to know what your home might be worth? Contact us for a FREE valuation!

Our team is ready to help you sell your home for the highest possible price ASAP

Bought with Heather Guerke • Long & Foster Real Estate, Inc.





