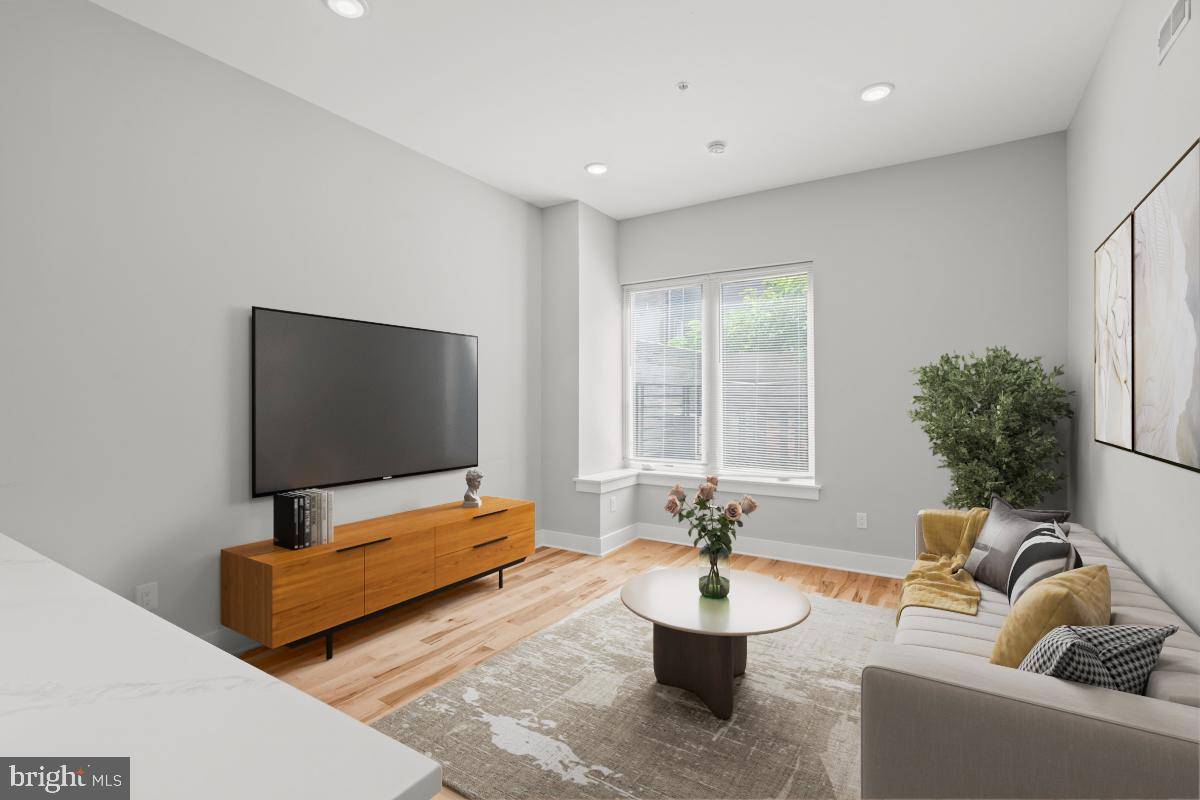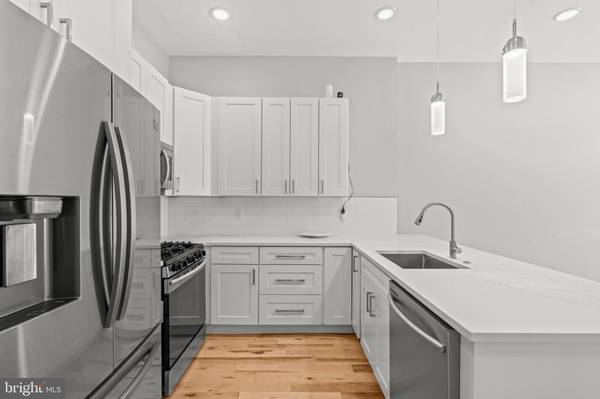$310,000
$314,999
1.6%For more information regarding the value of a property, please contact us for a free consultation.
734 S 51ST ST #2 Philadelphia, PA 19143
2 Beds
2 Baths
1,295 SqFt
Key Details
Sold Price $310,000
Property Type Single Family Home
Sub Type Unit/Flat/Apartment
Listing Status Sold
Purchase Type For Sale
Square Footage 1,295 sqft
Price per Sqft $239
Subdivision Cedar Park
MLS Listing ID PAPH2383166
Sold Date 11/04/24
Style Bi-level
Bedrooms 2
Full Baths 2
HOA Fees $209/mo
HOA Y/N Y
Abv Grd Liv Area 1,295
Originating Board BRIGHT
Year Built 2019
Annual Tax Amount $608
Tax Year 2022
Lot Dimensions 0.00 x 0.00
Property Description
Welcome to Baltimore Crossing, an exclusive boutique building featuring modern condos in the heart of Cedar Park, Philadelphia. This stunning 2-bedroom, 2-bathroom unit offers a luxurious living experience with high-end design and convenience.
Meticulously designed, this home boasts high-quality hardwood flooring, oversized casement windows that flood the space with natural light, and sophisticated finishes. The chef’s kitchen is equipped with high-end stainless steel appliances, quartz countertops, and sleek cabinetry. Additionally, the shared private patio space is perfect for outdoor dining and relaxation.
Located just north of Baltimore Ave, Baltimore Crossing provides easy access to Clark and Cedar parks, as well as the 34 trolley for a smooth commute to the city. Situated in Cedar Park, the neighborhood is known for its towering trees, vibrant commercial corridor, and endless architectural charm.
This home is perfect for those seeking both privacy and convenience, featuring two spacious primary suites, each with its own en-suite bathroom and generous walk-in closet. The building is only a few years old, with a full tax abatement, ensuring contemporary design and quality craftsmanship throughout. Additionally, you’ll find a versatile bonus space ideal for a home office.
This home is eligible for several grant opportunities, including the Philly First Grant for $10,000 and neighborhood-specific programs.
Baltimore Crossing is not just a development; it's an extraordinary living experience. Visit today and discover the unparalleled lifestyle Baltimore Crossing has to offer!
Location
State PA
County Philadelphia
Area 19143 (19143)
Zoning CMX2
Rooms
Basement Fully Finished
Main Level Bedrooms 1
Interior
Interior Features Breakfast Area, Combination Kitchen/Living, Entry Level Bedroom, Floor Plan - Open, Intercom, Kitchen - Island, Primary Bath(s), Recessed Lighting, Sprinkler System, Walk-in Closet(s), Upgraded Countertops, Wood Floors
Hot Water Electric
Heating Forced Air
Cooling Central A/C
Flooring Hardwood
Equipment Built-In Microwave, Built-In Range, Dishwasher, Dryer, Oven/Range - Gas, Washer/Dryer Stacked, Washer
Fireplace N
Window Features Casement
Appliance Built-In Microwave, Built-In Range, Dishwasher, Dryer, Oven/Range - Gas, Washer/Dryer Stacked, Washer
Heat Source Electric
Laundry Has Laundry, Washer In Unit, Dryer In Unit
Exterior
Exterior Feature Patio(s)
Amenities Available None
Waterfront N
Water Access N
Roof Type Flat
Accessibility None
Porch Patio(s)
Parking Type On Street
Garage N
Building
Story 2
Unit Features Garden 1 - 4 Floors
Sewer Public Sewer
Water Public
Architectural Style Bi-level
Level or Stories 2
Additional Building Above Grade, Below Grade
Structure Type 9'+ Ceilings
New Construction N
Schools
High Schools West Philadelphia
School District The School District Of Philadelphia
Others
Pets Allowed Y
HOA Fee Include Common Area Maintenance,Trash,Snow Removal,Water,Custodial Services Maintenance
Senior Community No
Tax ID 888510020
Ownership Condominium
Security Features Main Entrance Lock,Intercom
Acceptable Financing Cash, Conventional, FHA 203(b), FHA 203(k), FHVA, PHFA, VA
Listing Terms Cash, Conventional, FHA 203(b), FHA 203(k), FHVA, PHFA, VA
Financing Cash,Conventional,FHA 203(b),FHA 203(k),FHVA,PHFA,VA
Special Listing Condition Standard
Pets Description No Pet Restrictions
Read Less
Want to know what your home might be worth? Contact us for a FREE valuation!

Our team is ready to help you sell your home for the highest possible price ASAP

Bought with Brittany Nettles • Keller Williams Real Estate





