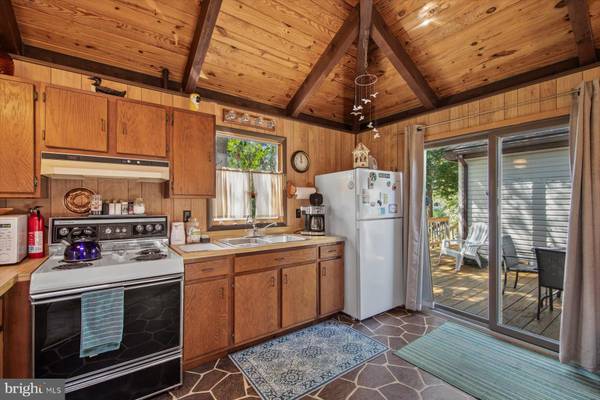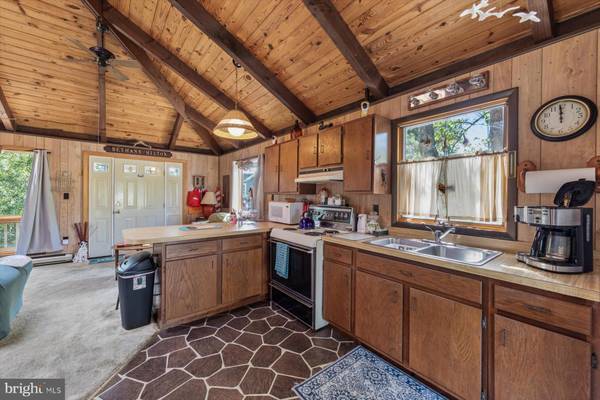$700,000
$689,000
1.6%For more information regarding the value of a property, please contact us for a free consultation.
607 4TH ST Bethany Beach, DE 19930
2 Beds
2 Baths
1,300 SqFt
Key Details
Sold Price $700,000
Property Type Single Family Home
Sub Type Detached
Listing Status Sold
Purchase Type For Sale
Square Footage 1,300 sqft
Price per Sqft $538
Subdivision Tingles Addition
MLS Listing ID DESU2070892
Sold Date 11/04/24
Style Coastal,Cottage
Bedrooms 2
Full Baths 2
HOA Y/N N
Abv Grd Liv Area 1,300
Originating Board BRIGHT
Year Built 1982
Annual Tax Amount $1,777
Tax Year 2024
Lot Size 4,792 Sqft
Acres 0.11
Lot Dimensions 50.00 x 100.00
Property Description
Located less than 1 mile to the beach and downtown Bethany, this is the ideal location to be walking distance to the beach yet tucked away in a quiet neighborhood. This custom built cottage has been lovingly cared for by one family and is full of coastal charm and character with soaring wood beamed ceilings and large skylights allowing natural light to fill the home. Designed with an open floorplan, the great room is on one end of the home and the bedrooms on the other side along with an additional living area and extra sleeping space. The deck is centrally located with 3 sets of sliding glass doors allowing access from all points of the home and an outside shower offers easy cleanup after a day at the beach. Enjoy this charming property as-is or build your own dream home situated on this corner lot in a peaceful setting just a few blocks away from the community boat ramp and kayak launch. Located within the town limits of Bethany so you can bike, ride the trolley, or drive to the beach and use your Town of Bethany residential parking permit.
Location
State DE
County Sussex
Area Baltimore Hundred (31001)
Zoning TN
Rooms
Main Level Bedrooms 2
Interior
Interior Features Breakfast Area, Ceiling Fan(s), Combination Kitchen/Living, Entry Level Bedroom, Exposed Beams, Floor Plan - Open, Skylight(s)
Hot Water Electric
Heating Baseboard - Electric
Cooling Wall Unit, Multi Units
Flooring Carpet
Equipment Microwave, Oven/Range - Electric, Refrigerator, Washer, Dryer, Water Heater
Furnishings Yes
Fireplace N
Appliance Microwave, Oven/Range - Electric, Refrigerator, Washer, Dryer, Water Heater
Heat Source Electric
Exterior
Exterior Feature Deck(s), Wrap Around
Garage Spaces 4.0
Waterfront N
Water Access N
Accessibility None
Porch Deck(s), Wrap Around
Parking Type Driveway
Total Parking Spaces 4
Garage N
Building
Lot Description Corner
Story 1
Foundation Block
Sewer Public Sewer
Water Public
Architectural Style Coastal, Cottage
Level or Stories 1
Additional Building Above Grade, Below Grade
Structure Type Beamed Ceilings,Vaulted Ceilings,Wood Ceilings
New Construction N
Schools
School District Indian River
Others
Senior Community No
Tax ID 134-13.15-21.02
Ownership Fee Simple
SqFt Source Assessor
Acceptable Financing Cash, Conventional
Listing Terms Cash, Conventional
Financing Cash,Conventional
Special Listing Condition Standard
Read Less
Want to know what your home might be worth? Contact us for a FREE valuation!

Our team is ready to help you sell your home for the highest possible price ASAP

Bought with BETH EVANS • Berkshire Hathaway HomeServices PenFed Realty





