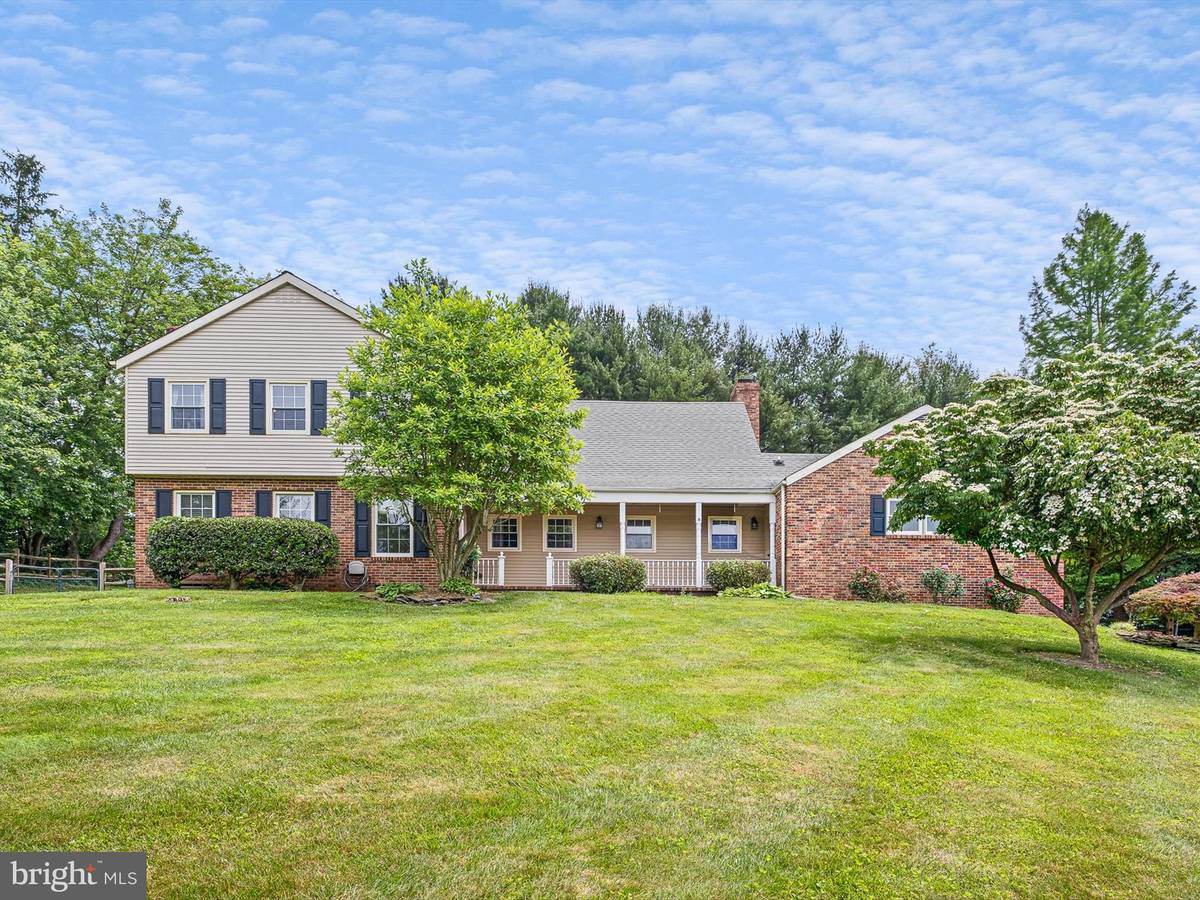$700,000
$699,900
For more information regarding the value of a property, please contact us for a free consultation.
14 KENT DR Hockessin, DE 19707
6 Beds
4 Baths
4,845 SqFt
Key Details
Sold Price $700,000
Property Type Single Family Home
Sub Type Detached
Listing Status Sold
Purchase Type For Sale
Square Footage 4,845 sqft
Price per Sqft $144
Subdivision Foxmeadow Farms
MLS Listing ID DENC2066502
Sold Date 11/04/24
Style Colonial
Bedrooms 6
Full Baths 4
HOA Y/N N
Abv Grd Liv Area 3,335
Originating Board BRIGHT
Year Built 1981
Annual Tax Amount $5,795
Tax Year 2022
Lot Size 0.730 Acres
Acres 0.73
Lot Dimensions 58.00 x 289.40
Property Description
This 6-bedroom, 4 full bath gem, nestled in a peaceful cul-de-sac with over 4,000 sq ft of living space, is ready for its new owner! Upon entering, you'll be greeted by hardwood floors, a pleasing neutral color palette that sets a tone of warmth and sophistication throughout. The living room features recessed lighting, crown molding, and elegant wainscoting that seamlessly flows into the dining room. To your right, discover a versatile home office with an attached full bath, leading into the laundry room. The kitchen offers ample space for dining and storage with 42" cabinets and a large island. The family room provides easy access through the sliding glass door to the rear deck and fenced-in backyard, perfect for outdoor entertaining. With ample driveway parking and a 2-car garage with extra storage space, convenience is at your fingertips. Upstairs, the primary bedroom features generous closet space and a full bath. You'll also find three additional bedrooms, another full bath, and a cozy study. The lower level boasts a recreation room with built-ins and recessed lighting, plus two more bedrooms, including a full suite with two walk-in closets and a private bath. Don't miss your chance to own this magnificent home in one of the area's most desirable neighborhoods! We will be hosting an open house on Saturday, August 17th, from 12-2 pm. Schedule your showing today!
Location
State DE
County New Castle
Area Hockssn/Greenvl/Centrvl (30902)
Zoning NC21
Rooms
Other Rooms Living Room, Dining Room, Bedroom 2, Bedroom 3, Bedroom 4, Bedroom 5, Kitchen, Family Room, Bedroom 1, Study, Laundry, Office, Recreation Room, Bedroom 6
Basement Full, Fully Finished
Interior
Interior Features Ceiling Fan(s), Crown Moldings, Kitchen - Island, Recessed Lighting, Wood Floors, Walk-in Closet(s), Wainscotting
Hot Water Electric
Heating Heat Pump(s)
Cooling Central A/C
Fireplaces Number 2
Equipment Built-In Microwave, Built-In Range, Dishwasher, Disposal, Refrigerator, Oven/Range - Gas
Fireplace Y
Appliance Built-In Microwave, Built-In Range, Dishwasher, Disposal, Refrigerator, Oven/Range - Gas
Heat Source Electric
Exterior
Garage Garage - Side Entry, Inside Access
Garage Spaces 2.0
Waterfront N
Water Access N
Accessibility None
Attached Garage 2
Total Parking Spaces 2
Garage Y
Building
Story 2
Foundation Other
Sewer Public Sewer
Water Public
Architectural Style Colonial
Level or Stories 2
Additional Building Above Grade, Below Grade
New Construction N
Schools
School District Red Clay Consolidated
Others
Senior Community No
Tax ID 08-003.00-084
Ownership Fee Simple
SqFt Source Estimated
Acceptable Financing Cash, Conventional, FHA, VA
Listing Terms Cash, Conventional, FHA, VA
Financing Cash,Conventional,FHA,VA
Special Listing Condition Standard
Read Less
Want to know what your home might be worth? Contact us for a FREE valuation!

Our team is ready to help you sell your home for the highest possible price ASAP

Bought with Nicholas J Crawford • Dave McCarthy & Associates, Inc.





