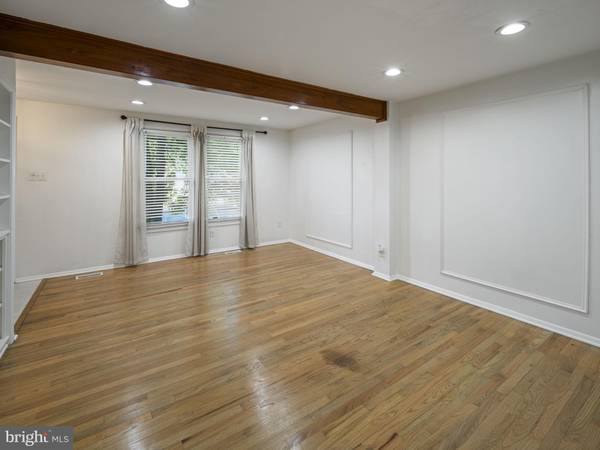$562,000
$550,000
2.2%For more information regarding the value of a property, please contact us for a free consultation.
5523 INVERNESS WOODS CT Fairfax, VA 22032
3 Beds
4 Baths
1,830 SqFt
Key Details
Sold Price $562,000
Property Type Townhouse
Sub Type Interior Row/Townhouse
Listing Status Sold
Purchase Type For Sale
Square Footage 1,830 sqft
Price per Sqft $307
Subdivision Whitfield Green
MLS Listing ID VAFX2204216
Sold Date 11/01/24
Style Colonial
Bedrooms 3
Full Baths 2
Half Baths 2
HOA Fees $77/qua
HOA Y/N Y
Abv Grd Liv Area 1,220
Originating Board BRIGHT
Year Built 1985
Annual Tax Amount $5,399
Tax Year 2021
Lot Size 1,500 Sqft
Acres 0.03
Property Description
Offer Deadline: By 2pm, Monday,10/14/2024!!!
Brick-front townhouse featuring 3 bedrooms, 2 full baths, and 2 half baths, ideally located just minutes from the VRE, Target, and Walmart. This home showcases a charming wood-beamed ceiling, stainless steel appliances, and granite countertops. Recent upgrades include a new washer and dryer, renovated master bath, half baths on both the main level and in the basement, and new electrical outlets throughout. Fresh paint and newly installed trim on the main and upper levels, refinished hardwood floors on the main level, and new carpet on the stairs and upstairs give the home a refreshed feel. Modern LED lighting in the living room, updated fixtures throughout, and a new water main shut-off valve adds peace of mind .
Enjoy the privacy of a fenced backyard and the convenience of 3 assigned parking spaces. This stunning home won’t last long—please remove your shoes when visiting!
Location
State VA
County Fairfax
Zoning 180
Direction West
Rooms
Basement Daylight, Full, Connecting Stairway, Front Entrance, Fully Finished, Outside Entrance, Walkout Stairs, Windows
Interior
Hot Water Electric
Heating Heat Pump(s)
Cooling Central A/C
Flooring Hardwood, Carpet, Ceramic Tile
Fireplaces Number 1
Fireplaces Type Brick, Wood
Fireplace Y
Heat Source Electric
Exterior
Parking On Site 3
Fence Fully
Utilities Available Cable TV, Cable TV Available, Phone Available
Amenities Available Common Grounds
Waterfront N
Water Access N
Accessibility 36\"+ wide Halls
Parking Type Parking Lot
Garage N
Building
Story 3
Foundation Permanent, Concrete Perimeter
Sewer Public Sewer
Water Public
Architectural Style Colonial
Level or Stories 3
Additional Building Above Grade, Below Grade
New Construction N
Schools
Middle Schools Robinson Secondary School
High Schools Robinson Secondary School
School District Fairfax County Public Schools
Others
Pets Allowed Y
Senior Community No
Tax ID 0772 18 0119
Ownership Fee Simple
SqFt Source Estimated
Special Listing Condition Standard
Pets Description No Pet Restrictions
Read Less
Want to know what your home might be worth? Contact us for a FREE valuation!

Our team is ready to help you sell your home for the highest possible price ASAP

Bought with Deborah Sheehan • Samson Properties





