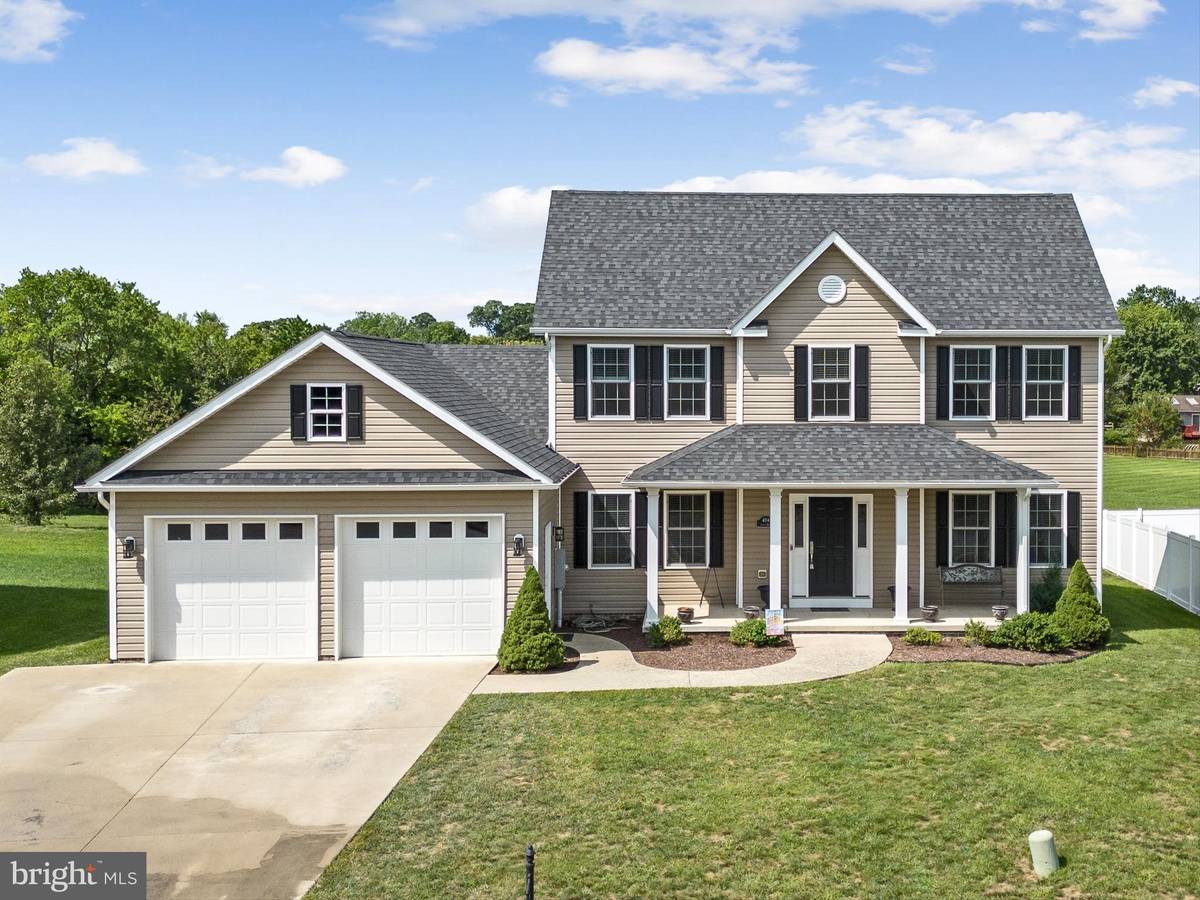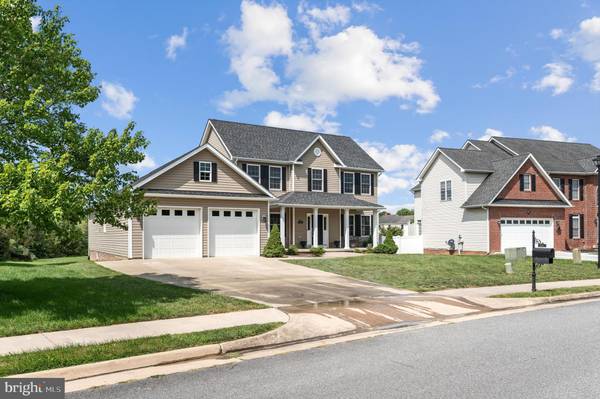$572,500
$585,000
2.1%For more information regarding the value of a property, please contact us for a free consultation.
404 ALBIN DR Stephens City, VA 22655
4 Beds
5 Baths
3,184 SqFt
Key Details
Sold Price $572,500
Property Type Single Family Home
Sub Type Detached
Listing Status Sold
Purchase Type For Sale
Square Footage 3,184 sqft
Price per Sqft $179
Subdivision Albin Estates
MLS Listing ID VAFV2021134
Sold Date 11/01/24
Style Colonial
Bedrooms 4
Full Baths 4
Half Baths 1
HOA Fees $20/ann
HOA Y/N Y
Abv Grd Liv Area 2,610
Originating Board BRIGHT
Year Built 2014
Annual Tax Amount $2,272
Tax Year 2022
Lot Size 0.280 Acres
Acres 0.28
Property Description
This custom-built home was constructed for convenient comfortable living! Featuring 4 BRs, 4.5 BA, HUGE Owner's suite on the MAIN FLOOR complete with large ensuite bath with separate vanities and a jetted tub, all hardwood and tile throughout. Enjoy preparing meals in the kitchen equipped with a Jenn-Aire downdraft cooktop on the massive 8' granite island (which can easily accommodate 6-8 bar stools) along with the double wall oven, and 2 separate pantries! The home has a separate dining room that opens into the foyer for large gatherings. The large 24'x14' screened back porch adds additional entertaining space or a quiet place to enjoy your morning coffee. Included are 2 separate laundry areas (main and upper level) with 2 sets of front-load laundry equipment. The upper floor boasts a 2nd primary bedroom with large ensuite bath and walk-in closet. The 3rd bedroom has a huge walk-in closet. The 2-car garage comes complete with a Level 2 EV Car Charger! The partially finished basement makes a nice office area or possible 5th bedroom, complete with a full bath. Additional unfinished basement area is perfect for storage or even future finishing. Whole-house filter and water treatment system in the basement. With the large common area that adjoins the home, the backyard feels much larger than most lots in the area. Freshly painted throughout, clean and ready for its new owner, this is a must-see home. Curb and gutter sidewalks and neighborhood streetlights. Convenient location for shopping, commuters, near Sherando Park, Bowman Library, and numerous churches. Comcast and Glofiber available.
Location
State VA
County Frederick
Zoning RP
Rooms
Other Rooms Living Room, Dining Room, Primary Bedroom, Bedroom 3, Bedroom 4, Kitchen, Basement, Foyer, Breakfast Room, Office, Primary Bathroom
Basement Full, Partially Finished
Main Level Bedrooms 1
Interior
Interior Features Breakfast Area, Ceiling Fan(s), Chair Railings, Floor Plan - Traditional, Formal/Separate Dining Room, Kitchen - Island, Pantry, Upgraded Countertops, Walk-in Closet(s), Wood Floors
Hot Water Electric
Heating Heat Pump(s)
Cooling Heat Pump(s)
Flooring Hardwood, Ceramic Tile
Equipment Cooktop - Down Draft, Dishwasher, Disposal, Dryer - Front Loading, Microwave, Oven - Double, Refrigerator, Stainless Steel Appliances, Washer - Front Loading, Water Conditioner - Owned, Water Heater, Washer, Dryer
Fireplace N
Window Features Double Hung,Screens,Vinyl Clad
Appliance Cooktop - Down Draft, Dishwasher, Disposal, Dryer - Front Loading, Microwave, Oven - Double, Refrigerator, Stainless Steel Appliances, Washer - Front Loading, Water Conditioner - Owned, Water Heater, Washer, Dryer
Heat Source Natural Gas
Laundry Main Floor, Upper Floor
Exterior
Exterior Feature Deck(s), Screened
Garage Garage - Front Entry, Garage Door Opener
Garage Spaces 2.0
Waterfront N
Water Access N
Roof Type Architectural Shingle
Accessibility None
Porch Deck(s), Screened
Parking Type Attached Garage, Driveway
Attached Garage 2
Total Parking Spaces 2
Garage Y
Building
Lot Description Backs - Open Common Area, Level
Story 3
Foundation Concrete Perimeter
Sewer Public Sewer
Water Public
Architectural Style Colonial
Level or Stories 3
Additional Building Above Grade, Below Grade
New Construction N
Schools
School District Frederick County Public Schools
Others
Senior Community No
Tax ID 75F 4 147
Ownership Fee Simple
SqFt Source Assessor
Special Listing Condition Standard
Read Less
Want to know what your home might be worth? Contact us for a FREE valuation!

Our team is ready to help you sell your home for the highest possible price ASAP

Bought with Pamela C Foltz • Realty ONE Group Old Towne





