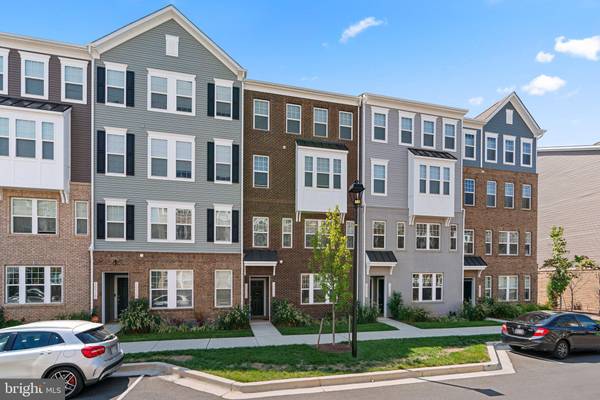$400,000
$405,000
1.2%For more information regarding the value of a property, please contact us for a free consultation.
10539 SALLY RIDE LN Lanham, MD 20706
2 Beds
3 Baths
1,826 SqFt
Key Details
Sold Price $400,000
Property Type Condo
Sub Type Condo/Co-op
Listing Status Sold
Purchase Type For Sale
Square Footage 1,826 sqft
Price per Sqft $219
Subdivision None Available
MLS Listing ID MDPG2124562
Sold Date 10/28/24
Style Colonial
Bedrooms 2
Full Baths 2
Half Baths 1
Condo Fees $164/mo
HOA Fees $60/mo
HOA Y/N Y
Abv Grd Liv Area 1,826
Originating Board BRIGHT
Year Built 2021
Annual Tax Amount $5,227
Tax Year 2024
Lot Dimensions 0.00 x 0.00
Property Description
ASSUMPTION OPPORTUNITY!!! This two-level condo/townhome at 10539 Sally Ride Ln #1017 in Lanham offers a thoughtful layout with 2 bedrooms and 2.5 baths, including a primary ensuite. The main level features an open floor plan, combining the living, dining, and kitchen areas. The kitchen is designed with quartz countertops and a convenient breakfast bar. On the upper level, you'll find two bedrooms and a loft that opens to a private balcony. The home also includes a one-car attached garage for added convenience. Located in the Glenn Dale Commons community, it is ideally situated near NASA, Fort Meade Army Base, and Joint Base Andrews AFB. The surrounding area provides easy access to shopping, dining, entertainment, schools, and major transportation routes. Buyer can assume the loan at an amazing interest rate of 3.875% , please inquire about remaining balance. Buyer must have VA eligibility if assuming the loan.
Location
State MD
County Prince Georges
Rooms
Other Rooms Living Room, Primary Bedroom, Bedroom 2, Kitchen, Loft, Other, Primary Bathroom, Full Bath, Half Bath
Interior
Interior Features Ceiling Fan(s), Bathroom - Tub Shower, Bathroom - Walk-In Shower, Carpet, Combination Dining/Living, Combination Kitchen/Dining, Floor Plan - Open, Kitchen - Eat-In, Kitchen - Table Space, Pantry, Primary Bath(s), Recessed Lighting, Upgraded Countertops, Walk-in Closet(s)
Hot Water Electric
Heating Central, Heat Pump(s), Programmable Thermostat
Cooling Central A/C, Heat Pump(s), Programmable Thermostat
Equipment Dryer, Washer, Dishwasher, Disposal, Exhaust Fan, Refrigerator, Icemaker, Oven/Range - Electric
Fireplace N
Appliance Dryer, Washer, Dishwasher, Disposal, Exhaust Fan, Refrigerator, Icemaker, Oven/Range - Electric
Heat Source Electric
Laundry Has Laundry
Exterior
Exterior Feature Balcony
Garage Garage - Rear Entry, Inside Access
Garage Spaces 2.0
Amenities Available Tot Lots/Playground, Jog/Walk Path, Dog Park
Waterfront N
Water Access N
Accessibility None
Porch Balcony
Parking Type Attached Garage, Driveway
Attached Garage 1
Total Parking Spaces 2
Garage Y
Building
Story 2
Foundation Other
Sewer Public Sewer
Water Public
Architectural Style Colonial
Level or Stories 2
Additional Building Above Grade, Below Grade
New Construction N
Schools
Elementary Schools Catherine T. Reed
Middle Schools Thomas Johnson
High Schools Duval
School District Prince George'S County Public Schools
Others
Pets Allowed Y
HOA Fee Include Common Area Maintenance,Lawn Maintenance,Snow Removal,Ext Bldg Maint,Trash,Management
Senior Community No
Tax ID 17145700081
Ownership Condominium
Acceptable Financing Cash, Conventional, FHA, VA, Assumption
Listing Terms Cash, Conventional, FHA, VA, Assumption
Financing Cash,Conventional,FHA,VA,Assumption
Special Listing Condition Standard
Pets Description Breed Restrictions
Read Less
Want to know what your home might be worth? Contact us for a FREE valuation!

Our team is ready to help you sell your home for the highest possible price ASAP

Bought with Victoria Isabel Santos • Long & Foster Real Estate, Inc.





