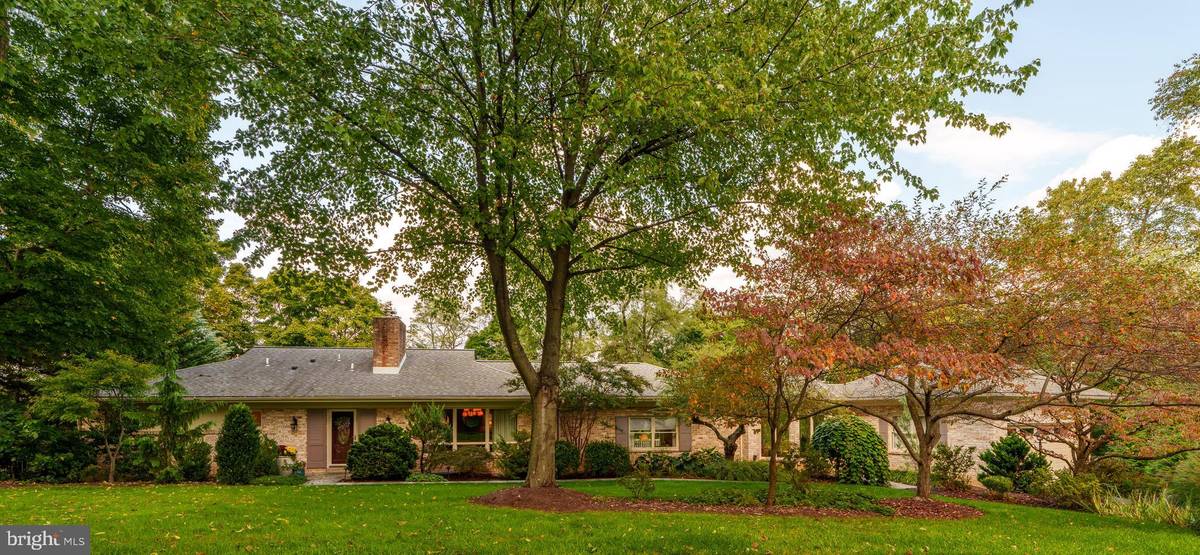$499,900
$499,900
For more information regarding the value of a property, please contact us for a free consultation.
93 GREENWOOD CIR Lemoyne, PA 17043
4 Beds
3 Baths
3,474 SqFt
Key Details
Sold Price $499,900
Property Type Single Family Home
Sub Type Detached
Listing Status Sold
Purchase Type For Sale
Square Footage 3,474 sqft
Price per Sqft $143
Subdivision Pennsboro Manor
MLS Listing ID PACB2035810
Sold Date 10/24/24
Style Ranch/Rambler
Bedrooms 4
Full Baths 3
HOA Y/N N
Abv Grd Liv Area 2,257
Originating Board BRIGHT
Year Built 1959
Annual Tax Amount $6,582
Tax Year 2024
Lot Size 0.600 Acres
Acres 0.6
Property Description
Introducing this stunning 4-bedroom, 3 full-bath rancher that's truly move-in ready and designed to impress! The gourmet kitchen features elegant granite countertops, a convenient pot filler, and a warming drawer, perfect for culinary enthusiasts. The expansive great room boasts eco-friendly and durable strand bamboo flooring, while the charming sunroom is highlighted by beautiful tile floors. Enjoy the formal dining room with a cozy fireplace, ideal for entertaining at its best. This home shines with gleaming hardwood floors and elegant crown molding.
The resort-style primary suite is a true retreat, offering a luxurious bath and a fabulous walk-in closet. The exposed lower level includes two generously sized bedrooms, a spacious family room with a striking brick fireplace, a tiled full bath, and a laundry area.
Experience the charm and modern comfort of this beautifully upgraded home, featuring a stunning flagstone walkway, and tranquil fountains. A host of recent improvements, including the added comfort with a newer gas furnace and central air conditioning, along with the convenience of a sleek gas cooktop, updated garage door and opener, and an upgraded electrical breaker box are sure to please. The thoughtfully replaced front walkway adds to the inviting curb appeal, making this home both functional and welcoming.
Step outside to the serene composite deck, where you can soak in the hot tub and unwind while taking in the beautifully landscaped, fenced yard. Adjacent to the deck, a gorgeous slate patio offers even more space for outdoor dining and entertaining. This outdoor oasis is the perfect setting for both relaxation and hosting gatherings.
Buy with confidence, knowing that this home comes with the added peace of mind of a one-year First American Home Warranty. This valuable coverage ensures protection for your major systems and appliances, providing extra security and worry-free living in your new home. An exceptional property that's a must-see!
Location
State PA
County Cumberland
Area Wormleysburg Boro (14447)
Zoning RESIDENTIAL
Rooms
Other Rooms Dining Room, Primary Bedroom, Bedroom 2, Bedroom 3, Bedroom 4, Kitchen, Family Room, Sun/Florida Room, Great Room, Laundry
Basement Daylight, Full, Partially Finished, Walkout Level, Windows, Workshop
Main Level Bedrooms 2
Interior
Interior Features Bathroom - Walk-In Shower, Breakfast Area, Carpet, Ceiling Fan(s), Entry Level Bedroom, Floor Plan - Traditional, Formal/Separate Dining Room, Kitchen - Eat-In, Kitchen - Gourmet, Kitchen - Table Space, Primary Bath(s), Walk-in Closet(s), Wood Floors
Hot Water Electric
Heating Forced Air
Cooling Central A/C
Fireplaces Number 2
Fireplaces Type Brick, Gas/Propane, Wood, Non-Functioning
Equipment Cooktop, Dishwasher, Disposal, Dryer, Exhaust Fan, Microwave, Oven - Wall, Refrigerator, Washer
Fireplace Y
Window Features Energy Efficient
Appliance Cooktop, Dishwasher, Disposal, Dryer, Exhaust Fan, Microwave, Oven - Wall, Refrigerator, Washer
Heat Source Natural Gas
Laundry Lower Floor, Basement
Exterior
Garage Garage - Front Entry, Garage Door Opener
Garage Spaces 2.0
Fence Fully
Waterfront N
Water Access N
Roof Type Architectural Shingle
Accessibility None
Attached Garage 2
Total Parking Spaces 2
Garage Y
Building
Story 1
Foundation Block
Sewer Public Sewer
Water Public
Architectural Style Ranch/Rambler
Level or Stories 1
Additional Building Above Grade, Below Grade
New Construction N
Schools
High Schools Cedar Cliff
School District West Shore
Others
Senior Community No
Tax ID 47-19-1590-116
Ownership Fee Simple
SqFt Source Assessor
Acceptable Financing Cash, Conventional, FHA, VA
Listing Terms Cash, Conventional, FHA, VA
Financing Cash,Conventional,FHA,VA
Special Listing Condition Standard
Read Less
Want to know what your home might be worth? Contact us for a FREE valuation!

Our team is ready to help you sell your home for the highest possible price ASAP

Bought with NON MEMBER • Non Subscribing Office





