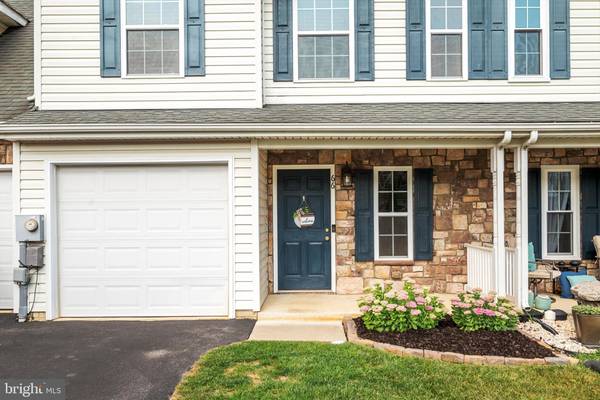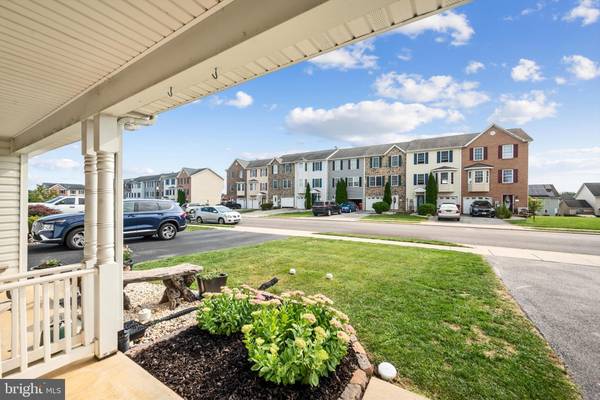$259,000
$259,000
For more information regarding the value of a property, please contact us for a free consultation.
66 FUZZY TAIL DR Ranson, WV 25438
2 Beds
3 Baths
1,298 SqFt
Key Details
Sold Price $259,000
Property Type Townhouse
Sub Type Interior Row/Townhouse
Listing Status Sold
Purchase Type For Sale
Square Footage 1,298 sqft
Price per Sqft $199
Subdivision Briar Run
MLS Listing ID WVJF2013464
Sold Date 10/23/24
Style Villa
Bedrooms 2
Full Baths 2
Half Baths 1
HOA Fees $75/mo
HOA Y/N Y
Abv Grd Liv Area 1,298
Originating Board BRIGHT
Year Built 2007
Annual Tax Amount $1,792
Tax Year 2024
Lot Size 2,553 Sqft
Acres 0.06
Property Description
Fresh landscaping and new LVP floors invite you into this practical and well-outfitted townhome! Enjoy a refreshed eat-in kitchen featuring updated stainless steel appliances, a brand new single-bowl stainless steel sink and faucet, and a convenient peninsula providing seating and extra counter space. The attached dining space connects to the fenced backyard with a concrete patio. In addition to the cozy family room located right off the kitchen, a laundry closet and a half bath complete the main floor. The upper level has not one – but TWO – spacious bedrooms with attached bathrooms, plus ample closet space to meet your storage needs. This home is ideal for various living scenarios (starter home, downsizing, etc.). It would also make a great investment property without having to lift a finger. Even the HVAC system has been updated within the last 4 years. Local amenities such as restaurants, stores, and more are located just around the corner, as are commuter routes and easy access to main thoroughfares. You won’t want to miss this great opportunity at such an affordable price point!
Location
State WV
County Jefferson
Zoning 101
Direction Southeast
Rooms
Other Rooms Bedroom 2, Kitchen, Family Room, Foyer, Breakfast Room, Bedroom 1, Laundry, Bathroom 1, Bathroom 2, Half Bath
Interior
Interior Features Carpet, Ceiling Fan(s), Combination Kitchen/Dining, Dining Area, Family Room Off Kitchen, Kitchen - Eat-In, Primary Bath(s), Recessed Lighting, Bathroom - Tub Shower, Window Treatments
Hot Water Electric
Heating Heat Pump(s)
Cooling Central A/C
Flooring Carpet, Luxury Vinyl Plank, Vinyl
Equipment Stainless Steel Appliances, Built-In Microwave, Dishwasher, Disposal, Icemaker, Refrigerator, Stove, Washer/Dryer Stacked
Fireplace N
Appliance Stainless Steel Appliances, Built-In Microwave, Dishwasher, Disposal, Icemaker, Refrigerator, Stove, Washer/Dryer Stacked
Heat Source Electric
Laundry Main Floor, Dryer In Unit, Washer In Unit
Exterior
Exterior Feature Patio(s), Porch(es)
Garage Garage - Front Entry, Garage Door Opener
Garage Spaces 3.0
Fence Vinyl, Rear
Waterfront N
Water Access N
View Garden/Lawn
Roof Type Shingle
Accessibility None
Porch Patio(s), Porch(es)
Parking Type Driveway, Attached Garage
Attached Garage 1
Total Parking Spaces 3
Garage Y
Building
Lot Description Cleared, Front Yard, Landscaping, Level, Rear Yard
Story 2
Foundation Slab
Sewer Public Sewer
Water Public
Architectural Style Villa
Level or Stories 2
Additional Building Above Grade, Below Grade
New Construction N
Schools
School District Jefferson County Schools
Others
Senior Community No
Tax ID 08 8A028600000000
Ownership Fee Simple
SqFt Source Assessor
Acceptable Financing Cash, Conventional, FHA, USDA, VA
Listing Terms Cash, Conventional, FHA, USDA, VA
Financing Cash,Conventional,FHA,USDA,VA
Special Listing Condition Standard
Read Less
Want to know what your home might be worth? Contact us for a FREE valuation!

Our team is ready to help you sell your home for the highest possible price ASAP

Bought with Logan Kern • Real Broker, LLC





