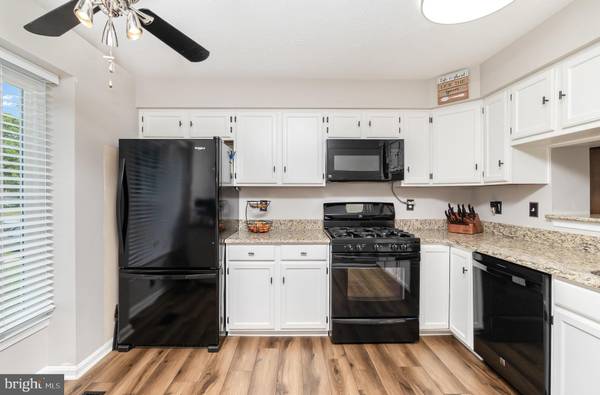$377,000
$375,000
0.5%For more information regarding the value of a property, please contact us for a free consultation.
342 CINNABAR LN Bel Air, MD 21015
3 Beds
4 Baths
1,872 SqFt
Key Details
Sold Price $377,000
Property Type Townhouse
Sub Type Interior Row/Townhouse
Listing Status Sold
Purchase Type For Sale
Square Footage 1,872 sqft
Price per Sqft $201
Subdivision Country Walk
MLS Listing ID MDHR2035438
Sold Date 10/21/24
Style Colonial
Bedrooms 3
Full Baths 3
Half Baths 1
HOA Fees $77/mo
HOA Y/N Y
Abv Grd Liv Area 1,372
Originating Board BRIGHT
Year Built 1994
Annual Tax Amount $2,884
Tax Year 2024
Lot Size 2,400 Sqft
Acres 0.06
Property Description
Sought after Country Walk Community This amazing 3 BR townhouse offers modern living with 3.5 updated baths, stylish paint colors enhance the overall aesthetic allowing for move in ready conditions. Step inside to discover new bamboo floors, refinished kitchen cabinets with granite while opening up to the massive Dining & Living Room area that adds a fresh, contemporary touch. Entertain with ease on the large multi-tier deck off the LR offering a new fenced yard w/ views of the wooded preserve & providing the ultimate in privacy. The Primary provides a peaceful retreat that boasts vaulted ceilings and private full bath. Additional 2 well appointed BRs + LVP flooring on 2nd floor. Want more space to enjoy....check out the finished lower level with a newly renovated full bath, replaced carpet, and a cozy gas fireplace, could be a great guest suite or man cave for those upcoming football games. Unfinished space provides ample storage throughout. Conveniently located close to schools, Harford Glen Nature Preserve, shopping, and easy access to I-95. Pack your bags and make this your NEW HOME!
Location
State MD
County Harford
Zoning R3
Rooms
Other Rooms Living Room, Dining Room, Primary Bedroom, Bedroom 2, Bedroom 3, Kitchen, Family Room, Utility Room
Basement Daylight, Partial, Full, Heated, Improved, Interior Access, Outside Entrance, Partially Finished, Rear Entrance, Rough Bath Plumb, Shelving, Space For Rooms
Interior
Interior Features Bathroom - Stall Shower, Bathroom - Tub Shower, Breakfast Area, Carpet, Ceiling Fan(s), Chair Railings, Combination Dining/Living, Crown Moldings, Dining Area, Family Room Off Kitchen, Floor Plan - Open, Kitchen - Eat-In, Primary Bath(s), Recessed Lighting, Upgraded Countertops, Window Treatments
Hot Water Natural Gas
Heating Heat Pump - Gas BackUp
Cooling Central A/C, Ceiling Fan(s)
Flooring Luxury Vinyl Plank, Partially Carpeted
Fireplaces Number 1
Fireplaces Type Gas/Propane, Mantel(s)
Equipment Built-In Microwave, Dishwasher, Disposal, Dryer, Exhaust Fan, Icemaker, Oven/Range - Gas, Refrigerator, Washer, Water Heater
Fireplace Y
Appliance Built-In Microwave, Dishwasher, Disposal, Dryer, Exhaust Fan, Icemaker, Oven/Range - Gas, Refrigerator, Washer, Water Heater
Heat Source Natural Gas
Laundry Basement, Has Laundry, Dryer In Unit, Washer In Unit
Exterior
Exterior Feature Deck(s), Patio(s), Porch(es)
Parking On Site 2
Fence Fully, Privacy, Wood
Utilities Available Cable TV Available, Natural Gas Available
Waterfront N
Water Access N
View Trees/Woods
Accessibility None
Porch Deck(s), Patio(s), Porch(es)
Road Frontage HOA
Garage N
Building
Story 2
Foundation Concrete Perimeter
Sewer Public Sewer
Water Public
Architectural Style Colonial
Level or Stories 2
Additional Building Above Grade, Below Grade
New Construction N
Schools
Elementary Schools Emmorton
Middle Schools Bel Air
High Schools Bel Air
School District Harford County Public Schools
Others
HOA Fee Include Common Area Maintenance,Lawn Care Front,Reserve Funds,Snow Removal,Trash
Senior Community No
Tax ID 1301233211
Ownership Fee Simple
SqFt Source Assessor
Security Features Carbon Monoxide Detector(s),Smoke Detector,Sprinkler System - Indoor
Acceptable Financing Cash, Conventional, FHA, VA
Listing Terms Cash, Conventional, FHA, VA
Financing Cash,Conventional,FHA,VA
Special Listing Condition Standard
Read Less
Want to know what your home might be worth? Contact us for a FREE valuation!

Our team is ready to help you sell your home for the highest possible price ASAP

Bought with sarabjit singh • Samson Properties





