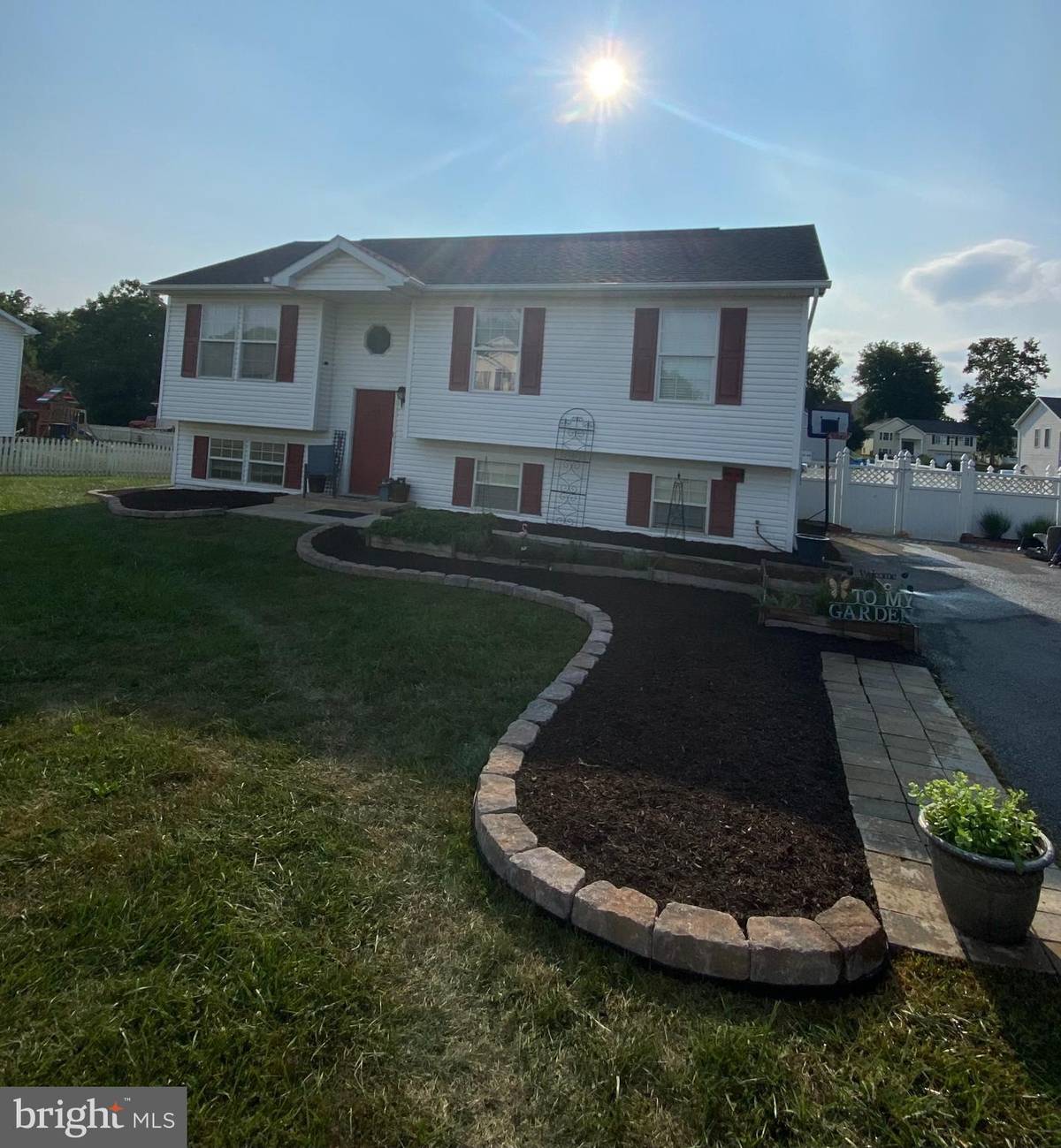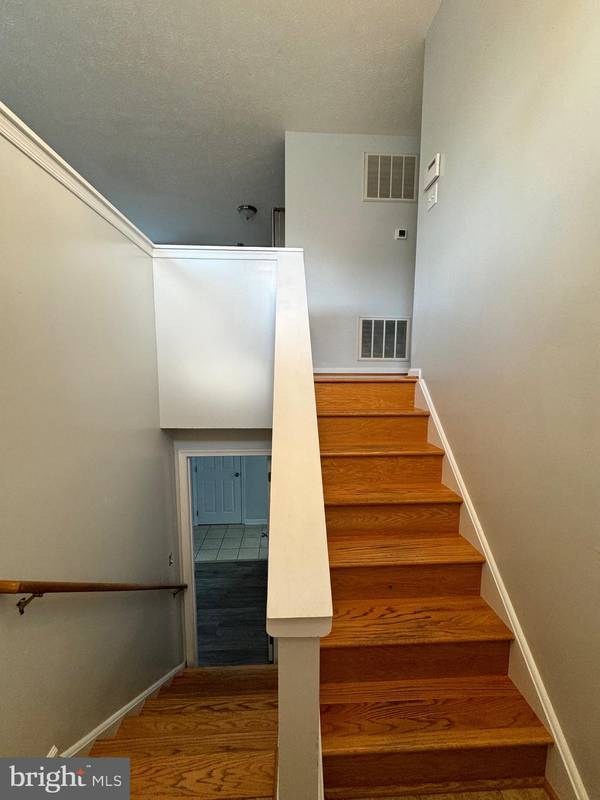$345,000
$349,999
1.4%For more information regarding the value of a property, please contact us for a free consultation.
43 COTTONTAIL DR Ranson, WV 25438
3 Beds
3 Baths
1,738 SqFt
Key Details
Sold Price $345,000
Property Type Single Family Home
Sub Type Detached
Listing Status Sold
Purchase Type For Sale
Square Footage 1,738 sqft
Price per Sqft $198
Subdivision Briar Run
MLS Listing ID WVJF2013004
Sold Date 10/21/24
Style Split Foyer
Bedrooms 3
Full Baths 3
HOA Fees $27/ann
HOA Y/N Y
Abv Grd Liv Area 1,028
Originating Board BRIGHT
Year Built 1998
Annual Tax Amount $957
Tax Year 2022
Lot Size 0.304 Acres
Acres 0.3
Property Description
This outstanding detached home is located in the highly sought-after Briar Run Estates. The home features 3 bedrooms, 3 bathrooms, and a fully finished and improved basement with a full bathroom and a Roman shower. Ample storage space is available, including storage under the staircase and a second storage closet in the basement for winter coats, and a second fridge. The property boasts a large, mostly level lot that is fully fenced, with ample parking space for 6-8 vehicles in the driveway. The front landscaping adds curb appeal, with plenty of space for your gardening aspirations. Internally, the home has been freshly painted, including the walls, ceilings, and trim. The roof was replaced in the summer of 2018, and new kitchen appliances were purchased in the same year. The HVAC system and water heater were both replaced less than 4 years ago. The home also includes a 5-year-old Washer/Dryer set and a water softener. Additionally, The main level closet has been converted into a pantry, conveniently located off of the kitchen. Home also offers a water softener in the laundry room. There is plenty of space for a deep freezer and a second room in the lower level for a den/game room/office/study or additional storage if needed.
Location
State WV
County Jefferson
Zoning 101
Rooms
Other Rooms Living Room, Dining Room, Primary Bedroom, Sitting Room, Bedroom 2, Bedroom 3, Kitchen, Game Room, Family Room, Laundry, Bathroom 3
Basement Full, Daylight, Full, Fully Finished, Heated, Improved, Interior Access, Outside Entrance, Rear Entrance, Walkout Level, Windows, Other
Main Level Bedrooms 3
Interior
Interior Features Kitchen - Country, Primary Bath(s), Wood Floors, Recessed Lighting, Floor Plan - Traditional, Attic, Ceiling Fan(s), Combination Dining/Living, Combination Kitchen/Dining, Combination Kitchen/Living, Dining Area, Floor Plan - Open, Pantry, Water Treat System, Other
Hot Water Electric
Heating Heat Pump(s)
Cooling Central A/C, Ceiling Fan(s)
Flooring Luxury Vinyl Plank, Hardwood, Tile/Brick, Concrete
Equipment Dryer, Exhaust Fan, Water Conditioner - Owned, Water Heater, Built-In Microwave, Disposal, Dryer - Electric, Dryer - Front Loading, Dual Flush Toilets, Extra Refrigerator/Freezer, Icemaker, Microwave, Oven - Self Cleaning, Oven - Single, Oven/Range - Electric, Stainless Steel Appliances, Stove, Washer
Furnishings No
Fireplace N
Window Features Vinyl Clad
Appliance Dryer, Exhaust Fan, Water Conditioner - Owned, Water Heater, Built-In Microwave, Disposal, Dryer - Electric, Dryer - Front Loading, Dual Flush Toilets, Extra Refrigerator/Freezer, Icemaker, Microwave, Oven - Self Cleaning, Oven - Single, Oven/Range - Electric, Stainless Steel Appliances, Stove, Washer
Heat Source Electric
Laundry Basement, Dryer In Unit, Has Laundry, Hookup, Lower Floor, Washer In Unit
Exterior
Garage Spaces 6.0
Fence Privacy, Rear
Waterfront N
Water Access N
View Garden/Lawn, Street
Roof Type Shingle
Accessibility Other
Parking Type Driveway, Off Street
Total Parking Spaces 6
Garage N
Building
Lot Description Front Yard, Landscaping, Level, Open, Rear Yard, SideYard(s)
Story 2
Foundation Slab
Sewer Public Sewer
Water Public
Architectural Style Split Foyer
Level or Stories 2
Additional Building Above Grade, Below Grade
New Construction N
Schools
School District Jefferson County Schools
Others
Pets Allowed Y
Senior Community No
Tax ID 02 4E002700000000
Ownership Fee Simple
SqFt Source Assessor
Security Features Exterior Cameras,Security System,Smoke Detector
Acceptable Financing Cash, Conventional, FHA, USDA, VA
Horse Property N
Listing Terms Cash, Conventional, FHA, USDA, VA
Financing Cash,Conventional,FHA,USDA,VA
Special Listing Condition Standard
Pets Description No Pet Restrictions
Read Less
Want to know what your home might be worth? Contact us for a FREE valuation!

Our team is ready to help you sell your home for the highest possible price ASAP

Bought with Barbara S Joran • Samson Properties





