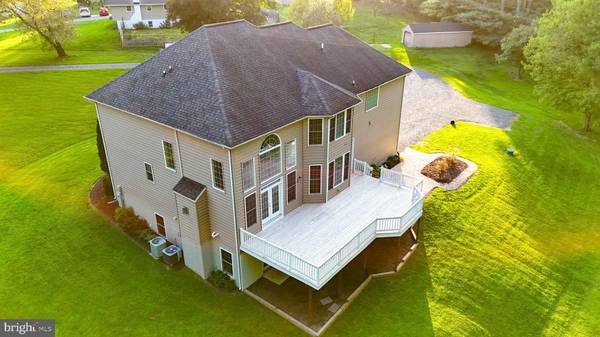$1,222,000
$1,150,000
6.3%For more information regarding the value of a property, please contact us for a free consultation.
11718 WAYNERIDGE CT Fulton, MD 20759
4 Beds
4 Baths
2,834 SqFt
Key Details
Sold Price $1,222,000
Property Type Single Family Home
Sub Type Detached
Listing Status Sold
Purchase Type For Sale
Square Footage 2,834 sqft
Price per Sqft $431
Subdivision None Available
MLS Listing ID MDHW2043798
Sold Date 10/18/24
Style Traditional
Bedrooms 4
Full Baths 3
Half Baths 1
HOA Y/N N
Abv Grd Liv Area 2,834
Originating Board BRIGHT
Year Built 2008
Annual Tax Amount $10,839
Tax Year 2024
Lot Size 2.170 Acres
Acres 2.17
Property Description
Exceptional 2900 sq ft Home in Picturesque Fulton – A True Gem
Welcome to this stunning 4-bedroom, 3.5-bath residence, meticulously built in 2008 and offering an unparalleled blend of elegance and comfort. Nestled at the end of a tranquil cul-de-sac on over 2 acres of beautifully landscaped grounds, this home is a haven of tranquility with no HOA restrictions and a serene stream gently flowing through the property.
As you approach, you'll be greeted by a large covered front porch, perfect for relaxing and enjoying the peaceful surroundings. Upon entering, you are welcomed by a grand two-story foyer with gleaming hardwood floors that seamlessly lead into the expansive two-story family room. Here, a gas fireplace adds warmth and charm, complemented by the stunning open space. Dual staircases offer a graceful entry to the upper level, enhancing the home's sophisticated design.
The formal dining room is perfect for hosting gatherings, while the eat-in kitchen is a chef’s dream. Featuring brand new stainless steel appliances, including a double oven, cooktop, and refrigerator, the kitchen also boasts a large island, new luxury vinyl flooring, recessed lighting, and a dishwasher. This space is designed for both style and functionality, catering to all your culinary needs.
New carpet throughout the home and a state-of-the-art 7.1 Dolby surround sound system elevate your living experience. The master suite is a luxurious retreat, showcasing a trayed ceiling with recessed lights, a spacious walk-in closet, and a master bath featuring a jacuzzi soaking tub, a separate shower, and a large picture window with tile flooring.
Bedroom two is designed as a mini-master suite, complete with its own bath and walk-in closet, while bedrooms three and four share a Jack and Jill bath with generous closet space. Each bedroom offers ample space and comfort for family and guests.
Convenience continues with a second-floor washer and dryer, ensuring effortless laundry days. The oversized rear deck, freshly rebuilt, extends your living space outdoors, perfect for entertaining or simply enjoying the peaceful surroundings. Additionally, the property includes a practical shed for extra storage.
The unfinished basement features a full bath rough-in (pre-plumbed) and a bay window, offering endless possibilities for customization and expansion. A double door walkout at ground level provides easy access and potential for future development.
Additional features include a 3-car garage with a 12 ft ceiling, a 2019 heat pump, gas forced air heating, and a 3-year-old direct vent hot water heater.
Don’t miss your chance to own this exquisite home, where modern luxury meets serene countryside living. Schedule a tour today and experience all that this phenomenal property has to offer!
Location
State MD
County Howard
Zoning RRDEO
Rooms
Other Rooms Living Room, Dining Room, Bedroom 2, Bedroom 3, Bedroom 4, Kitchen, Family Room, Foyer, Bedroom 1, Laundry, Bathroom 1, Bathroom 2, Bathroom 3
Basement Interior Access, Outside Entrance, Rear Entrance, Poured Concrete, Sump Pump, Walkout Level
Interior
Interior Features Additional Stairway, Combination Kitchen/Dining, Double/Dual Staircase, Dining Area, Floor Plan - Traditional, Formal/Separate Dining Room, Kitchen - Island, Recessed Lighting, Bathroom - Soaking Tub, Walk-in Closet(s), Carpet, Ceiling Fan(s)
Hot Water Natural Gas
Heating Heat Pump(s)
Cooling Heat Pump(s), Central A/C
Fireplaces Number 1
Equipment Cooktop, Dishwasher, Disposal, Dryer, Oven - Double, Oven - Wall, Refrigerator, Washer, Water Heater
Fireplace Y
Appliance Cooktop, Dishwasher, Disposal, Dryer, Oven - Double, Oven - Wall, Refrigerator, Washer, Water Heater
Heat Source Propane - Leased
Exterior
Exterior Feature Deck(s), Porch(es)
Garage Additional Storage Area, Garage - Side Entry, Garage Door Opener, Inside Access, Oversized
Garage Spaces 3.0
Waterfront N
Water Access N
View Creek/Stream, Trees/Woods
Roof Type Shingle
Street Surface Gravel
Accessibility None
Porch Deck(s), Porch(es)
Road Frontage Private
Parking Type Attached Garage
Attached Garage 3
Total Parking Spaces 3
Garage Y
Building
Story 3
Foundation Concrete Perimeter
Sewer On Site Septic
Water Well
Architectural Style Traditional
Level or Stories 3
Additional Building Above Grade, Below Grade
Structure Type 2 Story Ceilings,Tray Ceilings
New Construction N
Schools
High Schools River Hill
School District Howard County Public School System
Others
Pets Allowed N
Senior Community No
Tax ID 1405352150
Ownership Fee Simple
SqFt Source Assessor
Special Listing Condition Standard
Read Less
Want to know what your home might be worth? Contact us for a FREE valuation!

Our team is ready to help you sell your home for the highest possible price ASAP

Bought with Heidi Devereux • Keller Williams Lucido Agency





