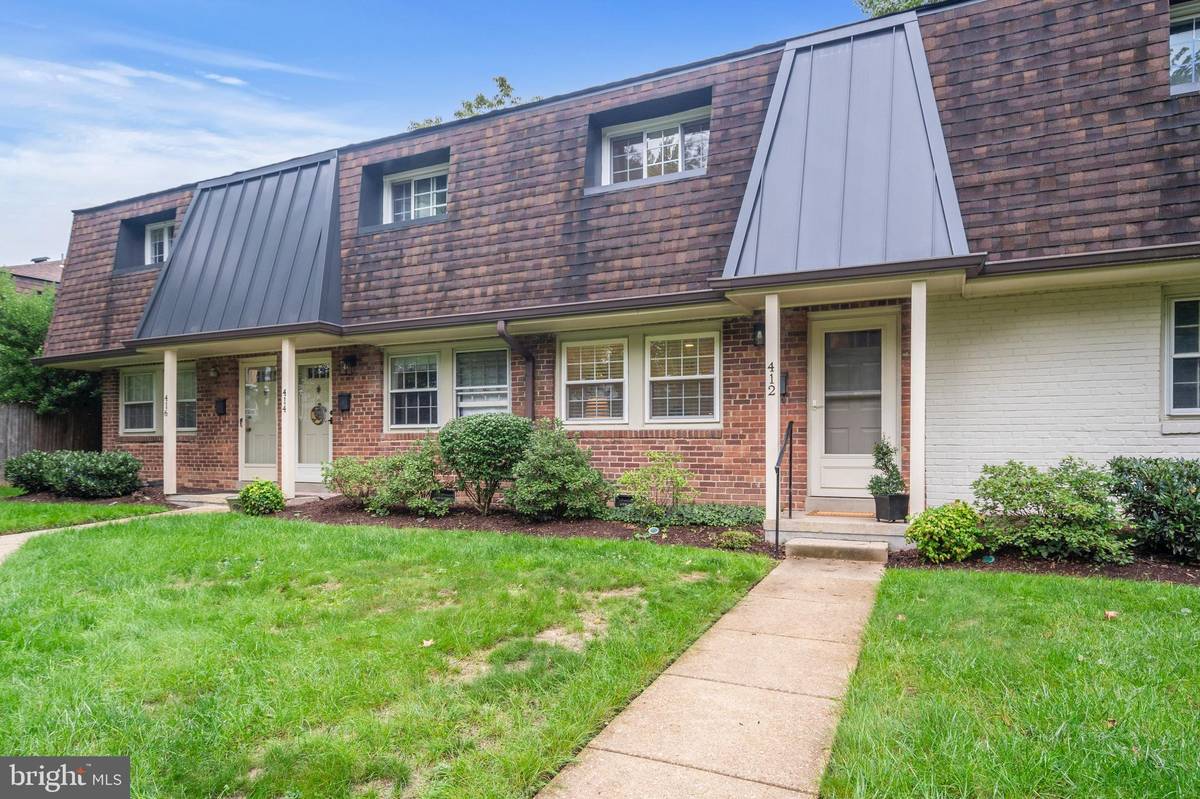$559,000
$559,000
For more information regarding the value of a property, please contact us for a free consultation.
412 JAMES CT #46 Falls Church, VA 22046
2 Beds
2 Baths
787 SqFt
Key Details
Sold Price $559,000
Property Type Condo
Sub Type Condo/Co-op
Listing Status Sold
Purchase Type For Sale
Square Footage 787 sqft
Price per Sqft $710
Subdivision Winter Hill
MLS Listing ID VAFA2002534
Sold Date 10/18/24
Style Traditional
Bedrooms 2
Full Baths 1
Half Baths 1
Condo Fees $356/mo
HOA Y/N N
Abv Grd Liv Area 784
Originating Board BRIGHT
Year Built 1948
Annual Tax Amount $5,739
Tax Year 2022
Property Description
Welcome to 412 James Court in Falls Church City, a home beautifully renovated for modern living. Step inside to find fresh paint, refinished hardwood floors, recessed lighting, stylish new light fixtures, and new living room blinds. The main level also has updated baseboards and door molding, enhancing its modern appeal. The kitchen truly shines with quartz countertops, 42" cabinetry and high-end LG stainless steel appliances, including a French door refrigerator with an ice maker, a smartphone-enabled electric range, built-in microwave, dishwasher, deep kitchen sink and LVT flooring. Don't miss the undercabinet lighting! A convenient half bath on the main level adds a vibrant touch with its Annie Selke tile. Upstairs, you'll find two bedrooms with ample closet space, new low-profile ceiling fans, and sleek light-filtering shades. The bathroom features a designer’s touch with custom tile, a new bathtub, and a Kohler shower faucet.. Laundry is conveniently located on the upper level with a front-loading washer and dryer. For additional storage, new attic stairs and flooring have been added. Outside, the private patio has been upgraded with new pavers and a timber border, perfect for outdoor relaxation. An assigned parking space (#87) completes this modern and comfortable home.
Location
State VA
County Falls Church City
Zoning R-M
Direction Northwest
Rooms
Other Rooms Living Room, Dining Room, Bedroom 2, Kitchen, Bedroom 1, Bathroom 1, Bathroom 2
Main Level Bedrooms 2
Interior
Interior Features Attic, Attic/House Fan, Bathroom - Tub Shower, Ceiling Fan(s), Combination Dining/Living, Dining Area, Floor Plan - Open, Recessed Lighting, Upgraded Countertops, Window Treatments, Wood Floors
Hot Water Electric
Cooling Central A/C
Flooring Ceramic Tile, Hardwood, Luxury Vinyl Tile
Equipment Built-In Microwave, Built-In Range, Dishwasher, Disposal, Dryer - Front Loading, Icemaker, Stainless Steel Appliances, Washer - Front Loading, Water Heater
Fireplace N
Window Features Double Hung,Insulated,Screens,Vinyl Clad
Appliance Built-In Microwave, Built-In Range, Dishwasher, Disposal, Dryer - Front Loading, Icemaker, Stainless Steel Appliances, Washer - Front Loading, Water Heater
Heat Source Electric
Laundry Upper Floor
Exterior
Exterior Feature Patio(s)
Garage Spaces 1.0
Fence Wood
Utilities Available Cable TV Available
Amenities Available Common Grounds, Pool - Outdoor, Reserved/Assigned Parking
Waterfront N
Water Access N
View City
Roof Type Asphalt
Street Surface Concrete
Accessibility None
Porch Patio(s)
Road Frontage City/County
Parking Type Off Street, On Street
Total Parking Spaces 1
Garage N
Building
Lot Description Level, No Thru Street
Story 2
Foundation Brick/Mortar, Block
Sewer Public Sewer
Water Public
Architectural Style Traditional
Level or Stories 2
Additional Building Above Grade, Below Grade
New Construction N
Schools
School District Falls Church City Public Schools
Others
Pets Allowed Y
HOA Fee Include Common Area Maintenance,Snow Removal,Sewer,Trash,Water,Reserve Funds,Pool(s),Lawn Maintenance
Senior Community No
Tax ID 52-302-121
Ownership Condominium
Special Listing Condition Standard
Pets Description No Pet Restrictions
Read Less
Want to know what your home might be worth? Contact us for a FREE valuation!

Our team is ready to help you sell your home for the highest possible price ASAP

Bought with Warren J Kluth • Long & Foster Real Estate, Inc.





