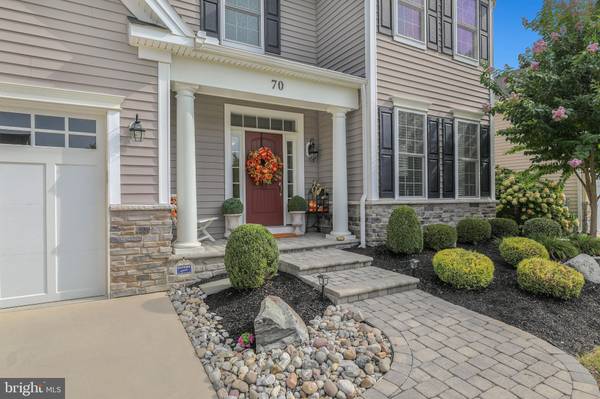$955,000
$939,000
1.7%For more information regarding the value of a property, please contact us for a free consultation.
70 LIVERPOOL WAY Medford, NJ 08055
3 Beds
3 Baths
3,252 SqFt
Key Details
Sold Price $955,000
Property Type Single Family Home
Sub Type Detached
Listing Status Sold
Purchase Type For Sale
Square Footage 3,252 sqft
Price per Sqft $293
Subdivision Wyngate
MLS Listing ID NJBL2072916
Sold Date 10/18/24
Style Traditional
Bedrooms 3
Full Baths 3
HOA Fees $229/mo
HOA Y/N Y
Abv Grd Liv Area 3,252
Originating Board BRIGHT
Year Built 2017
Annual Tax Amount $15,282
Tax Year 2023
Lot Size 6,490 Sqft
Acres 0.15
Lot Dimensions 0.00 x 0.00
Property Description
PLEASE NOTE: OPEN HOUSE IS CANCELLED FOR TOMORROW NOON-2 PM
Welcome home to your better than brand new residence at Wyngate at Medford, where luxury and leisure combined offer you what you have been searching for in Active Adult Living. South Jersey’s premier neighborhood and the one of the favorite designs, this Castell II Story home has so much to provide the Buyer who requires plentiful space and storage along with a quality of design and features that this home at 70 Liverpool displays. In the newest phase of the coveted Wyngate Community, this Impressive home features an extensive paver walk way that gently guides you to the front door of this traditionally styled home. Enter into a world of luxurious living with a grand foyer featuring octagonal tray ceiling with ambiance lighting, wide plank hardwood flooring that flows throughout the main living areas of the home. Wainscoting and chair rail are displayed throughout the foyer area. The first floor of this lovely home boasts a first floor study with custom built in cabinetry 2 bedrooms, 2 baths open concept dining room with bay window opens to the Gathering room with vaulted ceiling, plentiful windows, gas fireplace, gourmet kitchen with tile backsplash, Bosch SS appliances including wall oven /microwave, gas cooktop, Zepher vented hood, Woodmode Brookhaven cabinetry, granite countertops extended cabinetry and counter and spacious breakfast bar island perfect for entertaining family or a crowd. This home features a 4 ft extension to the original design enlarging the dining room, gathering room and breakfast room which opens to a sunroom with walls of windows and cathedral ceiling looking out on the private rear yard beyond. From the breakfast room enjoy entertaining outdoors with extended patio overlooking the green rolling hills and private landscaping. A convenient retractable awning provides a cool respite on even the hottest summer days. Climb the elegant hardwood staircase from the foyer to a surprisingly large upstairs oasis, featuring an expansive third bedroom and bathroom, private loft, 2 additional bonus rooms with custom built ins and a hidden extra storage room. You will not have to sacrifice storage in this home! The homeowner has efficiently provided for all the possible storage you can obtain at Wyngate Active Adult Community. The pride of ownership is evident in this immaculately maintained home. Don’t let this special house escape you. The wonderful Wyngate community is awaiting you. Start enjoying the good life now without sacrificing a spacious and elegant home style and design.
Location
State NJ
County Burlington
Area Medford Twp (20320)
Zoning GMNR
Rooms
Other Rooms Dining Room, Primary Bedroom, Bedroom 3, Kitchen, Family Room, Library, Foyer, Breakfast Room, Sun/Florida Room, Bathroom 1, Bathroom 3, Bonus Room, Hobby Room, Primary Bathroom
Main Level Bedrooms 2
Interior
Interior Features Bathroom - Walk-In Shower, Breakfast Area, Ceiling Fan(s), Crown Moldings, Dining Area, Entry Level Bedroom, Family Room Off Kitchen, Floor Plan - Open, Kitchen - Eat-In, Kitchen - Gourmet, Kitchen - Island, Recessed Lighting, Sprinkler System, Wainscotting
Hot Water Tankless
Heating Forced Air
Cooling Central A/C, Ceiling Fan(s)
Fireplaces Number 1
Fireplaces Type Gas/Propane
Fireplace Y
Window Features Double Hung,Bay/Bow,Screens,Vinyl Clad
Heat Source Natural Gas
Exterior
Garage Additional Storage Area, Garage - Front Entry, Garage Door Opener
Garage Spaces 4.0
Waterfront N
Water Access N
Accessibility None
Attached Garage 2
Total Parking Spaces 4
Garage Y
Building
Story 2
Foundation Slab
Sewer Public Sewer
Water Public
Architectural Style Traditional
Level or Stories 2
Additional Building Above Grade, Below Grade
New Construction N
Schools
School District Lenape Regional High
Others
Senior Community Yes
Age Restriction 55
Tax ID 20-00404 25-00003
Ownership Fee Simple
SqFt Source Assessor
Security Features Security System
Special Listing Condition Standard
Read Less
Want to know what your home might be worth? Contact us for a FREE valuation!

Our team is ready to help you sell your home for the highest possible price ASAP

Bought with Di Gibson • BHHS Fox & Roach-Medford





