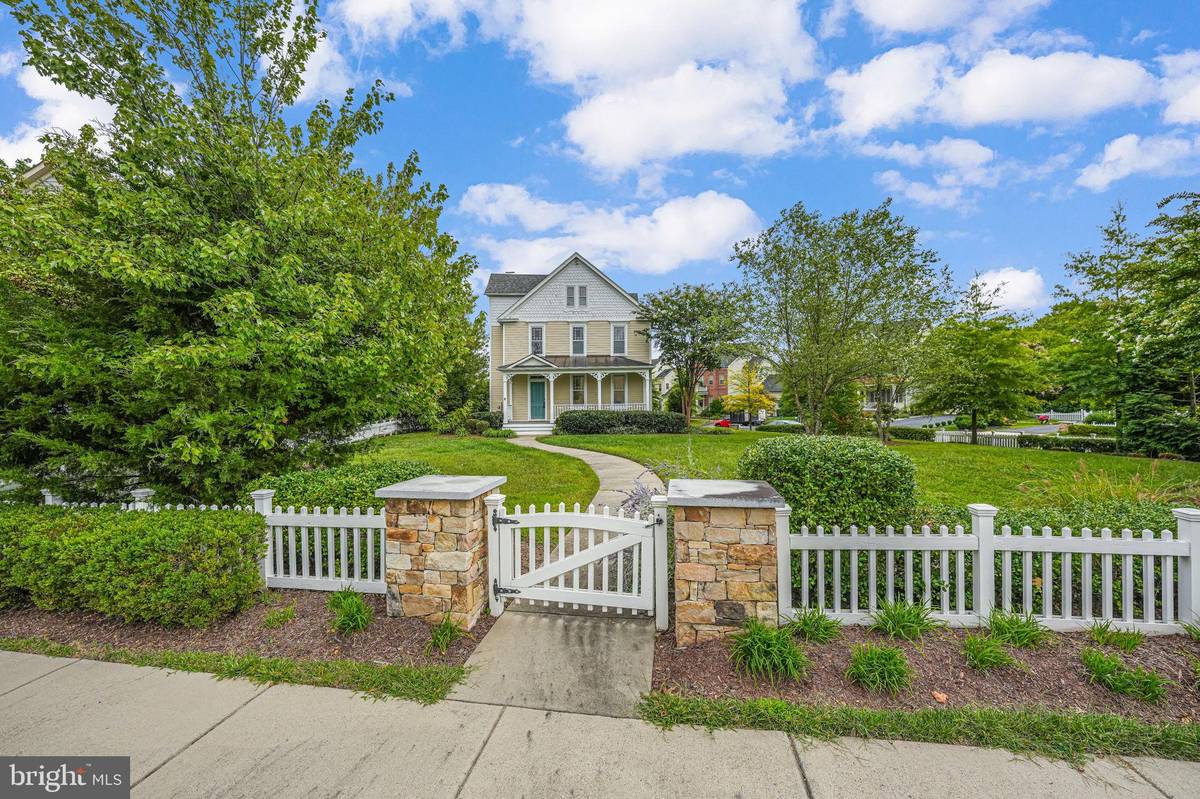$812,500
$799,999
1.6%For more information regarding the value of a property, please contact us for a free consultation.
43792 GRANTNER PL Ashburn, VA 20147
4 Beds
3 Baths
2,350 SqFt
Key Details
Sold Price $812,500
Property Type Single Family Home
Sub Type Detached
Listing Status Sold
Purchase Type For Sale
Square Footage 2,350 sqft
Price per Sqft $345
Subdivision Ashburn Place
MLS Listing ID VALO2079676
Sold Date 10/15/24
Style Farmhouse/National Folk
Bedrooms 4
Full Baths 3
HOA Fees $137/mo
HOA Y/N Y
Abv Grd Liv Area 2,350
Originating Board BRIGHT
Year Built 1906
Annual Tax Amount $6,635
Tax Year 2024
Lot Size 0.310 Acres
Acres 0.31
Property Description
Welcome to the Thomas Burch Farmhouse, an historic home built in 1906 which has been lovingly renovated and rests in the heart of Ashburn. Live in the charm and history of the old farmhouse with all the modern conveniences. Original hardwood floors on all three levels, original doors, including pocket doors, with a modern farmhouse style kitchen with soft close drawers, stainless steel appliances and quartz countertops. Each of the three bathrooms has been completely remodeled with thoughtfully chosen finishes and tile. The main level features a welcoming front hall, the kitchen with large island (room for three bar stools!) which opens to the family room, and a spacious dining room with built ins. Upstairs, the primary bedroom features dual closets and a beautiful ensuite bath, two additional bedrooms, a guest bath with dual vanities and the conveniently located bedroom level laundry. The third level is the converted attic and fourth bedroom with gorgeous sloped ceilings, endless storage, and the third full bath. The options are endless for this space - use it as the primary bedroom with amazing views over Ashburn, convert to two bedrooms, or enjoy a flex space for office, playroom, den etc. The basement offers plenty of storage, a workshop area and space for bikes etc, with easy access to the backyard through the cellar doors. The front porch has had trex added to last for the next 100 years and looks out over the generous front yard and white picket fence. The driveway has space for four cars and there is plenty of street parking too for when your friends come over to enjoy your little piece of history. See if you can find the beam that Mrs Helen Burch inscribed her name on 100 years ago. With amazing proximity to modern conveniences like shops, restaurants and commuting routes this historic home offers the best of both worlds.
Location
State VA
County Loudoun
Zoning R4
Direction West
Rooms
Basement Unfinished, Interior Access, Outside Entrance, Workshop
Interior
Interior Features Family Room Off Kitchen, Kitchen - Island, Upgraded Countertops, Wood Floors, Ceiling Fan(s), Kitchen - Gourmet, Primary Bath(s)
Hot Water Natural Gas
Heating Forced Air
Cooling Central A/C, Ceiling Fan(s)
Flooring Hardwood
Equipment Dishwasher, Disposal, Oven/Range - Gas, Refrigerator, Washer, Dryer, Built-In Microwave, Freezer, Stainless Steel Appliances
Fireplace N
Appliance Dishwasher, Disposal, Oven/Range - Gas, Refrigerator, Washer, Dryer, Built-In Microwave, Freezer, Stainless Steel Appliances
Heat Source Natural Gas
Laundry Upper Floor
Exterior
Exterior Feature Porch(es)
Fence Picket
Amenities Available Jog/Walk Path, Tot Lots/Playground, Common Grounds
Waterfront N
Water Access N
Accessibility None
Porch Porch(es)
Parking Type Driveway
Garage N
Building
Story 3.5
Foundation Permanent
Sewer Public Sewer
Water Public
Architectural Style Farmhouse/National Folk
Level or Stories 3.5
Additional Building Above Grade, Below Grade
New Construction N
Schools
Elementary Schools Cedar Lane
Middle Schools Trailside
High Schools Stone Bridge
School District Loudoun County Public Schools
Others
HOA Fee Include Trash
Senior Community No
Tax ID 086468231000
Ownership Fee Simple
SqFt Source Assessor
Special Listing Condition Standard
Read Less
Want to know what your home might be worth? Contact us for a FREE valuation!

Our team is ready to help you sell your home for the highest possible price ASAP

Bought with Alison M Mooney • Pearson Smith Realty, LLC





