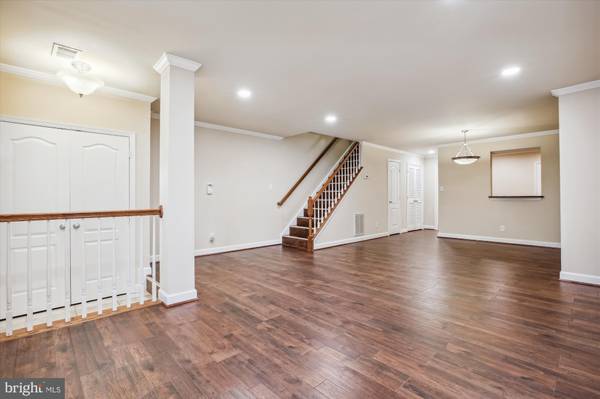$360,000
$360,000
For more information regarding the value of a property, please contact us for a free consultation.
3919 CHESTERWOOD DR Silver Spring, MD 20906
3 Beds
3 Baths
1,457 SqFt
Key Details
Sold Price $360,000
Property Type Condo
Sub Type Condo/Co-op
Listing Status Sold
Purchase Type For Sale
Square Footage 1,457 sqft
Price per Sqft $247
Subdivision Montgomery Chase Codm
MLS Listing ID MDMC2131194
Sold Date 10/11/24
Style Colonial
Bedrooms 3
Full Baths 2
Half Baths 1
Condo Fees $317/mo
HOA Y/N N
Abv Grd Liv Area 1,457
Originating Board BRIGHT
Year Built 1983
Annual Tax Amount $3,108
Tax Year 2024
Property Description
Nestled within the gated community off George Ave, this spacious townhome-like condo offers a comfortable lifestyle. Recently updated with new flooring throughout the main and upper levels, and freshly painted interiors, this home exudes freshness and style. The upgraded bathrooms and modern kitchen, boasting new stainless-steel appliances and granite countertops, elevate the living experience. Brand new hvac installed 2024.
Residents can relax and unwind by the community pool during the summer months. Conveniently located minutes away from Northgate Plaza and Aspen Hill Shopping Center, with easy access to routes 97, 185, and ICC, this home offers both convenience and comfort. With an affordable condo fee, this is truly a welcoming place to call home.
Location
State MD
County Montgomery
Zoning R20
Interior
Interior Features Kitchen - Table Space, Combination Dining/Living, Floor Plan - Traditional
Hot Water Natural Gas
Heating Forced Air
Cooling Central A/C
Equipment Microwave, Oven/Range - Gas, Washer/Dryer Stacked, Dishwasher
Fireplace N
Appliance Microwave, Oven/Range - Gas, Washer/Dryer Stacked, Dishwasher
Heat Source Natural Gas
Laundry Dryer In Unit, Washer In Unit
Exterior
Garage Spaces 1.0
Parking On Site 1
Amenities Available Pool - Outdoor, Tot Lots/Playground, Party Room
Waterfront N
Water Access N
Accessibility None
Parking Type Off Street
Total Parking Spaces 1
Garage N
Building
Story 2
Foundation Other
Sewer Public Sewer
Water Public
Architectural Style Colonial
Level or Stories 2
Additional Building Above Grade, Below Grade
New Construction N
Schools
School District Montgomery County Public Schools
Others
Pets Allowed Y
HOA Fee Include Ext Bldg Maint
Senior Community No
Tax ID 161303493604
Ownership Condominium
Horse Property N
Special Listing Condition Standard
Pets Description Case by Case Basis
Read Less
Want to know what your home might be worth? Contact us for a FREE valuation!

Our team is ready to help you sell your home for the highest possible price ASAP

Bought with William Thomas Lindsey • Real Broker, LLC - Gaithersburg





