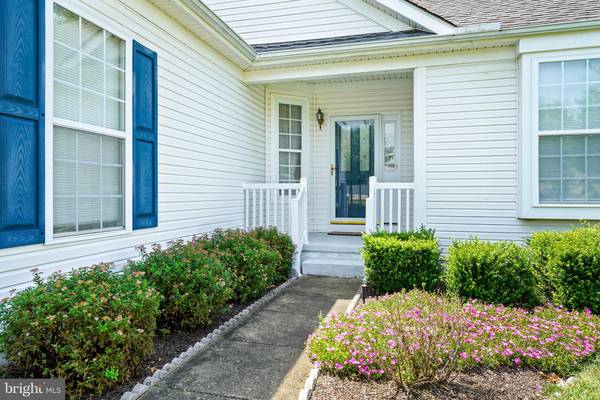$455,000
$455,000
For more information regarding the value of a property, please contact us for a free consultation.
58 SPRINGMILL DR Middletown, DE 19709
2 Beds
2 Baths
1,825 SqFt
Key Details
Sold Price $455,000
Property Type Single Family Home
Sub Type Detached
Listing Status Sold
Purchase Type For Sale
Square Footage 1,825 sqft
Price per Sqft $249
Subdivision Springmill
MLS Listing ID DENC2065476
Sold Date 10/04/24
Style Ranch/Rambler
Bedrooms 2
Full Baths 2
HOA Fees $150/mo
HOA Y/N Y
Abv Grd Liv Area 1,825
Originating Board BRIGHT
Year Built 2002
Annual Tax Amount $2,767
Tax Year 2022
Lot Size 8,712 Sqft
Acres 0.2
Lot Dimensions 0.00 x 0.00
Property Description
Explore this spacious home in the coveted 55-plus community of Springmill, Middletown, DE. Nestled on a large premium lot with a beautiful wooded backdrop, this 2-bedroom, 2-bathroom gem is a must-see.
Step into the formal living and dining rooms, adorned with stunning hardwood floors and 9-foot ceilings. The inviting family room features a cozy gas fireplace, perfect for relaxing evenings. The master suite impresses with its cathedral ceilings, abundant natural light, and serene backyard views. The bright, eat-in kitchen offers ample counter space and room for a large dining table, ideal for gatherings. The basement is nearly fully finished, providing a spacious room and a versatile hobby area. Enjoy the low monthly HOA fee, which covers lawn maintenance and snow removal, as well as access to the clubhouse, community pool, tennis courts, bocce ball courts, and pickleball courts. Additional amenities include a fitness center and library, enhancing the vibrant lifestyle this community offers. Don't miss the opportunity to tour this stunning home and experience all that Springmill has to offer!
Location
State DE
County New Castle
Area South Of The Canal (30907)
Zoning 23R-2
Rooms
Basement Partially Finished, Full
Main Level Bedrooms 2
Interior
Hot Water Electric
Cooling Central A/C
Flooring Hardwood, Carpet
Fireplaces Number 1
Fireplaces Type Gas/Propane
Equipment Central Vacuum, Dishwasher, Microwave, Dryer - Electric, Refrigerator, Stove, Washer
Fireplace Y
Appliance Central Vacuum, Dishwasher, Microwave, Dryer - Electric, Refrigerator, Stove, Washer
Heat Source Natural Gas
Laundry Main Floor
Exterior
Garage Garage - Front Entry, Inside Access
Garage Spaces 2.0
Waterfront N
Water Access N
Roof Type Asphalt
Accessibility Level Entry - Main, Ramp - Main Level
Parking Type Attached Garage, Driveway
Attached Garage 2
Total Parking Spaces 2
Garage Y
Building
Lot Description Backs to Trees
Story 1
Foundation Concrete Perimeter
Sewer Public Sewer
Water Public
Architectural Style Ranch/Rambler
Level or Stories 1
Additional Building Above Grade, Below Grade
Structure Type 9'+ Ceilings
New Construction N
Schools
School District Appoquinimink
Others
Senior Community Yes
Age Restriction 55
Tax ID 23-028.00-184
Ownership Fee Simple
SqFt Source Assessor
Special Listing Condition Standard
Read Less
Want to know what your home might be worth? Contact us for a FREE valuation!

Our team is ready to help you sell your home for the highest possible price ASAP

Bought with Rakan I Abu-Zahra • Keller Williams Realty Wilmington





