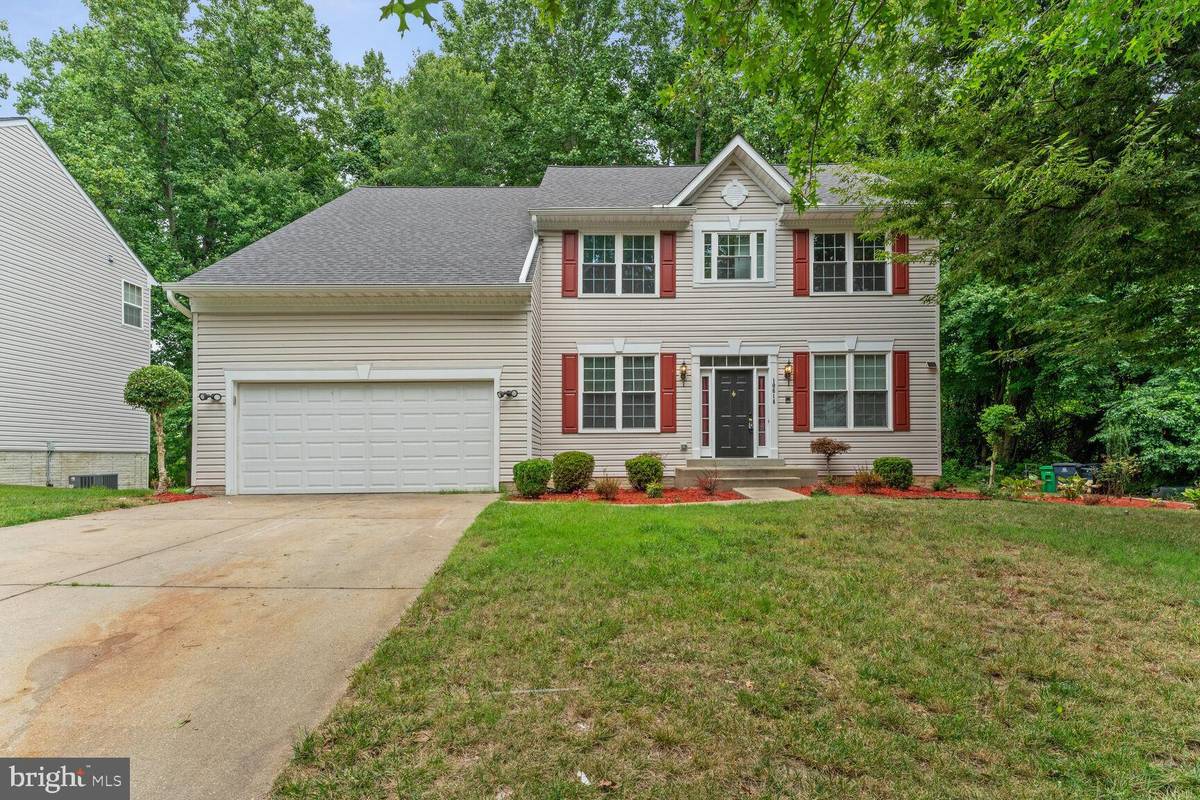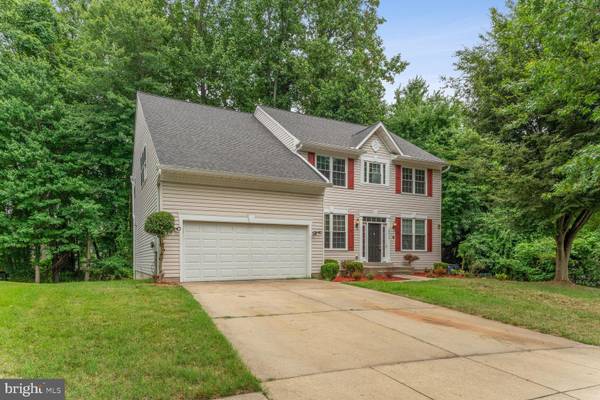$620,000
$624,900
0.8%For more information regarding the value of a property, please contact us for a free consultation.
10614 MELWOOD CHAPEL LN Upper Marlboro, MD 20772
4 Beds
4 Baths
3,158 SqFt
Key Details
Sold Price $620,000
Property Type Single Family Home
Sub Type Detached
Listing Status Sold
Purchase Type For Sale
Square Footage 3,158 sqft
Price per Sqft $196
Subdivision Melwood Park - Resub Pla
MLS Listing ID MDPG2119608
Sold Date 10/07/24
Style Colonial
Bedrooms 4
Full Baths 3
Half Baths 1
HOA Fees $12
HOA Y/N Y
Abv Grd Liv Area 3,158
Originating Board BRIGHT
Year Built 2002
Annual Tax Amount $7,238
Tax Year 2024
Lot Size 10,050 Sqft
Acres 0.23
Property Description
Send me a serious buyer!! Need a serious buyer!! Nestled in the Sought-after Melwood Park Sub-division, this fully renovated Colonial home is ready for its new owners. With over 4600 sq feet of living space, this home has been freshly painted and features new carpeting, among many other updates. This Colonial boasts four spacious bedrooms, three full baths, and one half-bath. As you enter, you'll be greeted by a formal living and dining room and a large office that can serve as a den or in-law suite. The two-story family room has a cozy fireplace and striking palladium windows. The office furniture can convey if you like. The upstairs owner's suite includes a large closet and a beautifully appointed bathroom with a garden tub and double sinks. The remaining bedrooms are generously sized, each with ample closet space, and share a well-appointed guest bathroom. The basement features a recreation room and plenty of additional space, perfect for customizing your needs. This property is an estate sale, and the sellers are open to all realistic offers. When visiting, please adhere to COVID-19 guidelines, including wearing shoe coverings to protect the new carpet. Use showing time to schedule showings. House is sold in as-is condition.
Location
State MD
County Prince Georges
Zoning LCD
Rooms
Basement Partially Finished
Interior
Interior Features Ceiling Fan(s), Kitchen - Eat-In, Formal/Separate Dining Room
Hot Water Natural Gas
Heating Central
Cooling Central A/C, Ceiling Fan(s)
Flooring Fully Carpeted, Hardwood
Fireplaces Number 1
Equipment Built-In Range, Dryer, Dishwasher, Disposal, Refrigerator, Washer
Fireplace Y
Appliance Built-In Range, Dryer, Dishwasher, Disposal, Refrigerator, Washer
Heat Source Natural Gas
Laundry Main Floor
Exterior
Garage Garage - Front Entry
Garage Spaces 4.0
Utilities Available Natural Gas Available, Electric Available
Waterfront N
Water Access N
View Street
Roof Type Shingle
Accessibility Other
Parking Type Attached Garage, Driveway
Attached Garage 2
Total Parking Spaces 4
Garage Y
Building
Story 3
Foundation Other, Concrete Perimeter
Sewer Public Sewer
Water Public
Architectural Style Colonial
Level or Stories 3
Additional Building Above Grade, Below Grade
Structure Type Dry Wall
New Construction N
Schools
High Schools Dr. Henry A. Wise Jr.
School District Prince George'S County Public Schools
Others
Pets Allowed Y
HOA Fee Include Common Area Maintenance
Senior Community No
Tax ID 17152932887
Ownership Fee Simple
SqFt Source Assessor
Acceptable Financing FHA, Conventional, Cash, VA
Horse Property N
Listing Terms FHA, Conventional, Cash, VA
Financing FHA,Conventional,Cash,VA
Special Listing Condition Standard
Pets Description Case by Case Basis
Read Less
Want to know what your home might be worth? Contact us for a FREE valuation!

Our team is ready to help you sell your home for the highest possible price ASAP

Bought with Cheryl M Mack • HomeSmart





