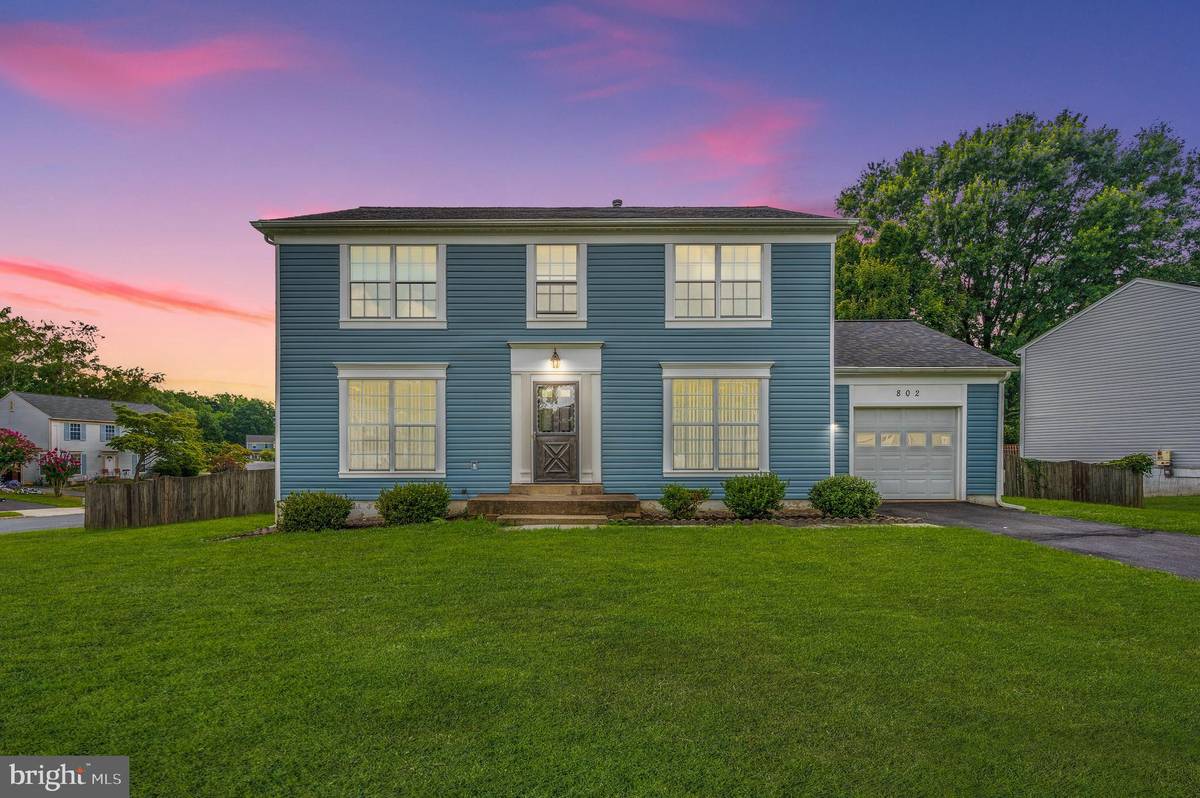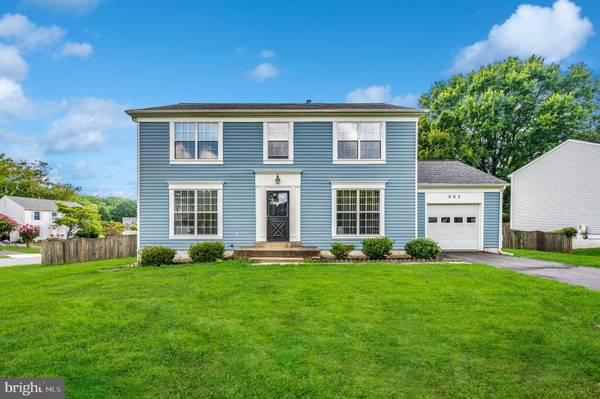$675,000
$679,900
0.7%For more information regarding the value of a property, please contact us for a free consultation.
802 POINTER RIDGE DR Gaithersburg, MD 20878
4 Beds
4 Baths
2,016 SqFt
Key Details
Sold Price $675,000
Property Type Single Family Home
Sub Type Detached
Listing Status Sold
Purchase Type For Sale
Square Footage 2,016 sqft
Price per Sqft $334
Subdivision Pheasant Run
MLS Listing ID MDMC2137750
Sold Date 10/07/24
Style Colonial
Bedrooms 4
Full Baths 3
Half Baths 1
HOA Y/N N
Abv Grd Liv Area 2,016
Originating Board BRIGHT
Year Built 1981
Annual Tax Amount $6,937
Tax Year 2024
Lot Size 0.330 Acres
Acres 0.33
Property Description
Welcome to this charming single-family home nestled on a desirable corner lot in a fabulous neighborhood known for its excellent school district. This beautifully maintained property boasts fresh paint throughout, giving it a crisp and inviting feel. Step inside to discover new carpets and updated light fixtures, adding a modern touch to every room.
The home offers four spacious bedrooms, providing ample space for family and guests. With three full bathrooms and one-half bath, convenience and comfort are at the forefront of this home’s design. The layout is both functional and stylish, perfect for everyday living and entertaining.
A one-car garage provides secure parking and additional storage space. The location is ideal, offering a sense of community and proximity to top-rated schools, parks, and local amenities. This home is a true gem, ready to welcome its new owners with open arms.
Location
State MD
County Montgomery
Zoning R90
Rooms
Other Rooms Living Room, Dining Room, Primary Bedroom, Bedroom 2, Bedroom 3, Bedroom 4, Kitchen, Family Room, Foyer, Laundry, Other, Recreation Room, Primary Bathroom, Full Bath, Half Bath
Basement Partially Finished
Interior
Interior Features Breakfast Area, Carpet, Ceiling Fan(s), Dining Area, Floor Plan - Traditional, Formal/Separate Dining Room, Kitchen - Eat-In, Kitchen - Table Space, Bathroom - Tub Shower, Upgraded Countertops, Walk-in Closet(s), Window Treatments, Wood Floors
Hot Water Natural Gas
Heating Central, Forced Air
Cooling Central A/C, Ceiling Fan(s)
Flooring Carpet, Vinyl, Wood
Equipment Dishwasher, Disposal, Dryer, Exhaust Fan, Icemaker, Oven - Self Cleaning, Microwave, Refrigerator, Stove
Fireplace N
Window Features Storm
Appliance Dishwasher, Disposal, Dryer, Exhaust Fan, Icemaker, Oven - Self Cleaning, Microwave, Refrigerator, Stove
Heat Source Natural Gas
Laundry Main Floor, Dryer In Unit, Washer In Unit
Exterior
Garage Garage Door Opener, Garage - Front Entry, Inside Access
Garage Spaces 2.0
Fence Partially, Privacy, Rear
Utilities Available Cable TV Available, Under Ground
Waterfront N
Water Access N
Roof Type Architectural Shingle
Accessibility None
Road Frontage City/County
Parking Type Attached Garage, Driveway, On Street
Attached Garage 1
Total Parking Spaces 2
Garage Y
Building
Lot Description Corner, Front Yard, Rear Yard
Story 3
Foundation Pilings
Sewer Public Sewer
Water Public
Architectural Style Colonial
Level or Stories 3
Additional Building Above Grade, Below Grade
Structure Type Paneled Walls
New Construction N
Schools
Elementary Schools Brown Station
Middle Schools Lakelands Park
High Schools Quince Orchard
School District Montgomery County Public Schools
Others
Pets Allowed Y
Senior Community No
Tax ID 160901974916
Ownership Fee Simple
SqFt Source Assessor
Acceptable Financing Cash, Conventional, FHA, VA
Listing Terms Cash, Conventional, FHA, VA
Financing Cash,Conventional,FHA,VA
Special Listing Condition Standard
Pets Description No Pet Restrictions
Read Less
Want to know what your home might be worth? Contact us for a FREE valuation!

Our team is ready to help you sell your home for the highest possible price ASAP

Bought with Paul W Marston • Long & Foster Real Estate, Inc.





