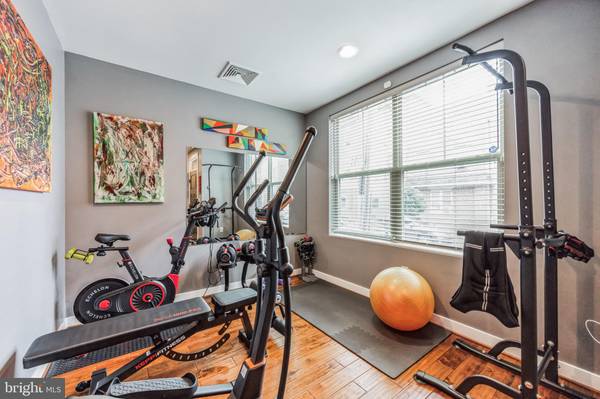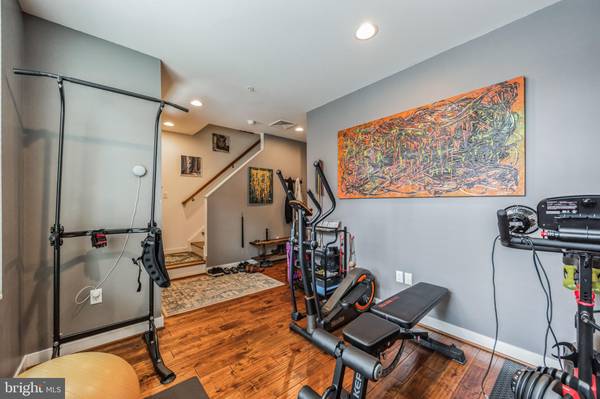$820,000
$835,000
1.8%For more information regarding the value of a property, please contact us for a free consultation.
1431 S 5TH ST Philadelphia, PA 19147
3 Beds
5 Baths
2,630 SqFt
Key Details
Sold Price $820,000
Property Type Townhouse
Sub Type Interior Row/Townhouse
Listing Status Sold
Purchase Type For Sale
Square Footage 2,630 sqft
Price per Sqft $311
Subdivision Southwark On Reed
MLS Listing ID PAPH2380352
Sold Date 10/01/24
Style Colonial,Traditional
Bedrooms 3
Full Baths 3
Half Baths 2
HOA Fees $135/mo
HOA Y/N Y
Abv Grd Liv Area 2,630
Originating Board BRIGHT
Year Built 2018
Annual Tax Amount $2,055
Tax Year 2022
Lot Size 800 Sqft
Acres 0.02
Lot Dimensions 20.00 x 40.00
Property Description
Welcome to 1431 S 5th Street, a spectacular 20 ft wide Jefferson model, 3-bedroom, 3 full and 2 half bathroom home with a 2-car garage, located in the highly sought-after Southwark on Reed community. This modern residence offers a perfect blend of luxury, functionality, and location with approximately 3 years remaining on the tax abatement. Ownership pride abounds as indicated by the upgrades throughout the home.
Step inside to discover an expansive open-concept living space with high ceilings and abundant natural light. The gourmet kitchen is a chef's dream, featuring grey cabinetry, quartz countertops, stainless steel appliances, and a large island ideal for cooking and entertaining. The main level also includes a spacious dining area, a light-filled living room, and a convenient powder room for guests.
The second floor boasts two generously sized bedrooms, each with its own full bathroom and ample closet space complete with high level custom shelving. This floor also houses a dedicated laundry room with side-by-side full-size units and plenty of storage space.
Ascend to the third floor to find the luxurious master suite, complete with a massive walk-in closet featuring custom alpha level shelving and storage, and a spa-like ensuite bathroom featuring a dual vanity with quartz countertops, an oversized glass shower with a bench, and luxurious rain shower heads. The master suite offers access to the finished roof deck, providing breathtaking views and an ideal space for relaxation or entertaining guests.
The entry level offers a bonus space used at a home gym, and awaits your personalization. This offers a possible additional guest room or office with modifications. Plus a powder room and storage space.
There is a direct inside access to the 2 car garage which offers swiss grated flooring under the vehicles.
The fully finished lower level adds versatility to this stunning home.
The finished lower level is currently being used as a carpenters dream space and can be used as a media room, den or at home office. The utility closet finishes this space off.
Inclusive upgrades would be the built in sound system, hardwood flooring throughout, mid and aplha level shelving systems in all closets, custom woodwork shelving and bar area in dining room (available at additional purchase), swiss floor covering in garage.
Located in the vibrant Southwark on Reed community, you'll enjoy easy access to dining, shopping, and entertainment options. The community is known for its frequent social gatherings, such as block parties, sports tailgates, and holiday festivities. You'll also be close to major throughways and walkable to incredible neighboring hotspots like Passyunk Square, Bella Vista, and the Italian Market.
Don't miss this rare opportunity to own a luxurious home in a prime location. Schedule your showing today and experience the best of Southwark on Reed living!
Location
State PA
County Philadelphia
Area 19147 (19147)
Zoning RM1
Direction East
Rooms
Other Rooms Living Room, Dining Room, Kitchen, Basement, Laundry, Other
Basement Full
Interior
Interior Features Primary Bath(s), Kitchen - Island, Sprinkler System, Bathroom - Stall Shower, Dining Area, Floor Plan - Open, Recessed Lighting, Sound System, Wood Floors
Hot Water Natural Gas
Heating Forced Air, Zoned, Energy Star Heating System
Cooling Central A/C
Flooring Wood, Fully Carpeted, Tile/Brick
Equipment Built-In Range, Dishwasher, Energy Efficient Appliances, Refrigerator, Washer, Dryer
Fireplace N
Window Features Energy Efficient
Appliance Built-In Range, Dishwasher, Energy Efficient Appliances, Refrigerator, Washer, Dryer
Heat Source Natural Gas
Laundry Upper Floor
Exterior
Exterior Feature Roof, Deck(s)
Garage Garage Door Opener, Inside Access, Oversized, Garage - Rear Entry
Garage Spaces 2.0
Waterfront N
Water Access N
Roof Type Flat
Accessibility None
Porch Roof, Deck(s)
Parking Type On Street, Attached Garage
Attached Garage 2
Total Parking Spaces 2
Garage Y
Building
Story 4
Foundation Concrete Perimeter
Sewer Public Sewer
Water Public
Architectural Style Colonial, Traditional
Level or Stories 4
Additional Building Above Grade, Below Grade
Structure Type 9'+ Ceilings
New Construction N
Schools
School District The School District Of Philadelphia
Others
HOA Fee Include Common Area Maintenance,Lawn Maintenance,Snow Removal,Trash
Senior Community No
Tax ID 011327531
Ownership Fee Simple
SqFt Source Assessor
Security Features Security System
Special Listing Condition Standard
Read Less
Want to know what your home might be worth? Contact us for a FREE valuation!

Our team is ready to help you sell your home for the highest possible price ASAP

Bought with Bingxin Lin • RE/MAX ONE Realty





