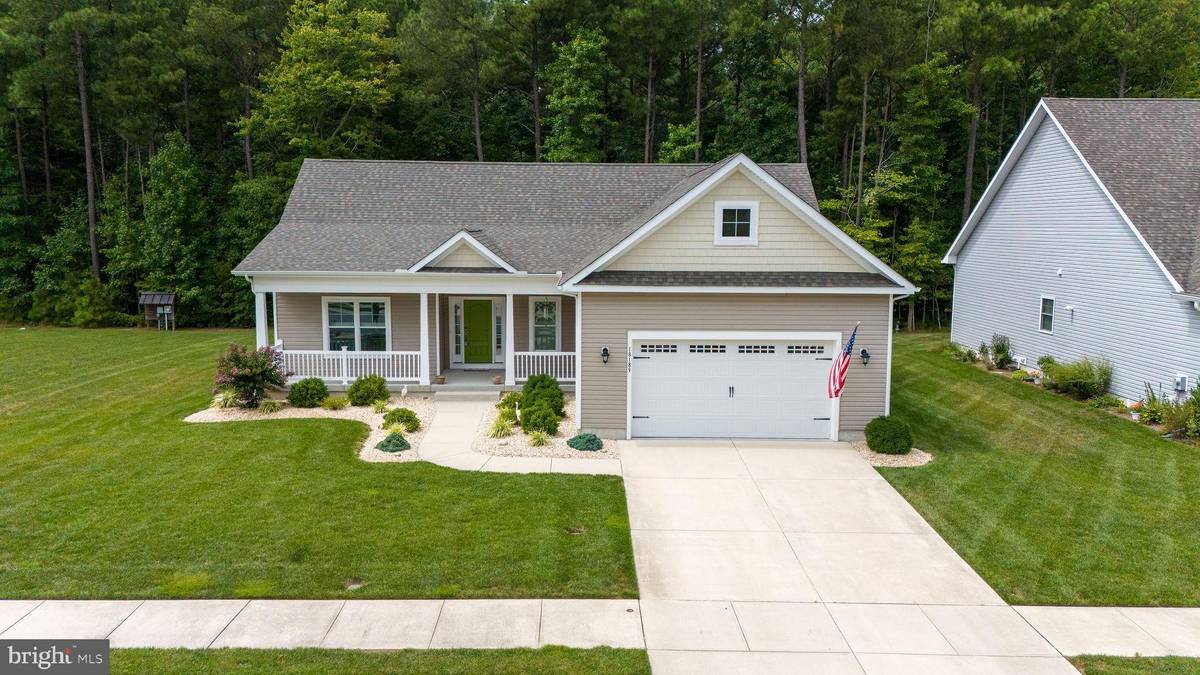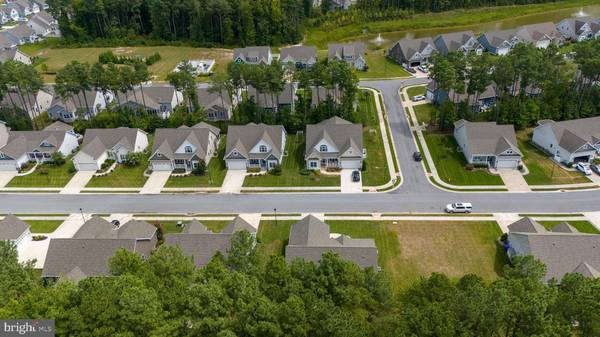$480,000
$480,000
For more information regarding the value of a property, please contact us for a free consultation.
18189 EMERSON WAY Georgetown, DE 19947
3 Beds
2 Baths
2,068 SqFt
Key Details
Sold Price $480,000
Property Type Single Family Home
Sub Type Detached
Listing Status Sold
Purchase Type For Sale
Square Footage 2,068 sqft
Price per Sqft $232
Subdivision Hawthorne
MLS Listing ID DESU2068652
Sold Date 09/30/24
Style Contemporary,Ranch/Rambler
Bedrooms 3
Full Baths 2
HOA Fees $150/mo
HOA Y/N Y
Abv Grd Liv Area 2,068
Originating Board BRIGHT
Year Built 2017
Annual Tax Amount $1,148
Tax Year 2023
Lot Size 9,148 Sqft
Acres 0.21
Lot Dimensions 80.00 x 127.00
Property Description
Discover the perfect blend of comfort and convenience in this stunning 3-bedroom, 2-bath ranch-style home nestled in the highly sought-after Hawthorne Community of Georgetown, Delaware. Offering over 2,000 square feet of thoughtfully designed living space, this residence is the epitome of stylish, easy living.
Step inside and be greeted by luxury vinyl flooring that flows seamlessly throughout the main living areas, providing durability and elegance, while plush carpets in the bedrooms create a cozy retreat. The open floor plan features spacious room sizes, perfect for both entertaining and everyday living. The living room, highlighted by a gas fireplace, offers a warm and inviting space to gather with family and friends.
The kitchen is a chef's dream, complete with granite countertops, stainless steel appliances, and ample storage. The central vacuum system adds a layer of convenience, making cleaning a breeze. The private master suite is a true sanctuary, thoughtfully separated from the two additional guest bedrooms, ensuring privacy and tranquility.
Energy efficiency is a top priority in this home, featuring a tankless water heater and blown-in insulation in the upper attic, keeping utility costs low year-round. The attached 2-car garage provides plenty of space for your vehicles and storage needs.
Situated on a premium lot, this home is adjacent to an open community space, offering a sense of privacy and connection to nature. Relax on the covered front porch with your morning coffee or retreat to the custom rear patio, perfect for outdoor dining and enjoying the generously sized, tree-lined backyard.
Hawthorne is centrally located between the beaches and western Sussex County, providing easy access to all the area has to offer. Within walking distance to the community's clubhouse, you'll enjoy amenities like a beach entry outdoor pool, exercise room, and more. This home is the ideal choice for those seeking one-level living with a touch of luxury in a vibrant, friendly community.
This home is the ideal choice for those seeking one-level living with a touch of luxury in a vibrant, friendly community. Call today, and move in before summer's over!
Location
State DE
County Sussex
Area Georgetown Hundred (31006)
Zoning AR-1
Rooms
Other Rooms Living Room, Dining Room, Primary Bedroom, Bedroom 2, Bedroom 3, Kitchen, Laundry, Utility Room, Bathroom 2, Primary Bathroom
Main Level Bedrooms 3
Interior
Interior Features Breakfast Area, Entry Level Bedroom, Floor Plan - Open, Dining Area
Hot Water Tankless
Heating Heat Pump - Gas BackUp
Cooling Central A/C, Heat Pump(s)
Flooring Luxury Vinyl Plank
Fireplaces Number 1
Fireplaces Type Gas/Propane
Equipment Built-In Microwave, Central Vacuum, Dishwasher, Exhaust Fan, Refrigerator, Stainless Steel Appliances, Stove, Washer, Water Heater - Tankless, Dryer - Electric
Furnishings No
Fireplace Y
Appliance Built-In Microwave, Central Vacuum, Dishwasher, Exhaust Fan, Refrigerator, Stainless Steel Appliances, Stove, Washer, Water Heater - Tankless, Dryer - Electric
Heat Source Natural Gas
Laundry Main Floor
Exterior
Exterior Feature Patio(s)
Garage Garage - Front Entry, Inside Access
Garage Spaces 4.0
Utilities Available Under Ground
Amenities Available Club House, Pool - Outdoor, Community Center, Fitness Center
Waterfront N
Water Access N
View Trees/Woods
Roof Type Architectural Shingle
Accessibility None
Porch Patio(s)
Parking Type Attached Garage, Driveway, On Street
Attached Garage 2
Total Parking Spaces 4
Garage Y
Building
Lot Description Backs to Trees
Story 1
Foundation Crawl Space, Concrete Perimeter
Sewer Public Sewer
Water Public
Architectural Style Contemporary, Ranch/Rambler
Level or Stories 1
Additional Building Above Grade, Below Grade
Structure Type 9'+ Ceilings,Dry Wall
New Construction N
Schools
High Schools Indian River
School District Indian River
Others
HOA Fee Include Common Area Maintenance,Pool(s),Snow Removal,Road Maintenance
Senior Community No
Tax ID 135-11.00-281.00
Ownership Fee Simple
SqFt Source Assessor
Acceptable Financing Cash, Conventional, FHA, VA, USDA
Listing Terms Cash, Conventional, FHA, VA, USDA
Financing Cash,Conventional,FHA,VA,USDA
Special Listing Condition Standard
Read Less
Want to know what your home might be worth? Contact us for a FREE valuation!

Our team is ready to help you sell your home for the highest possible price ASAP

Bought with Allison Foshee • Coldwell Banker Realty





