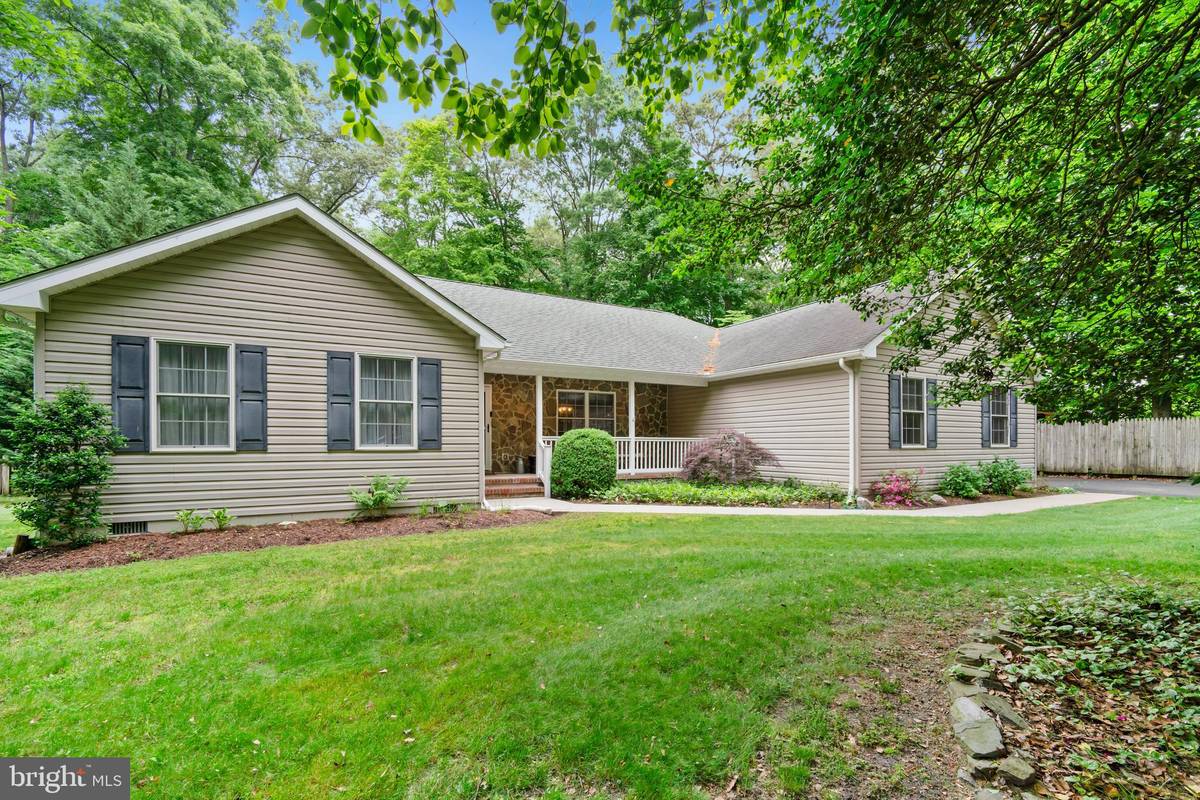$390,000
$399,900
2.5%For more information regarding the value of a property, please contact us for a free consultation.
26062 HOLLY LN Greensboro, MD 21639
3 Beds
2 Baths
1,798 SqFt
Key Details
Sold Price $390,000
Property Type Single Family Home
Sub Type Detached
Listing Status Sold
Purchase Type For Sale
Square Footage 1,798 sqft
Price per Sqft $216
Subdivision Fox Grape Farms
MLS Listing ID MDCM2004340
Sold Date 09/30/24
Style Ranch/Rambler
Bedrooms 3
Full Baths 2
HOA Y/N N
Abv Grd Liv Area 1,798
Originating Board BRIGHT
Year Built 2007
Annual Tax Amount $3,346
Tax Year 2024
Lot Size 0.601 Acres
Acres 0.6
Property Description
First Time offered, Orginal Owners-Step into the charm and comfort of this immaculate well designed custom built home. A welcoming front porch sets the stage for what awaits within. As you enter the foyer, you're greeted by a spacious living room boasting cathedral ceilings and a cozy gas fireplace with a mantel, creating the perfect ambiance for relaxation or entertaining. Adjacent to the living room, the dining room opens up to both the foyer and kitchen, offering versatility for use as an office or game room. The kitchen itself is delightful , featuring a large island that's ideal for meal prep or hosting. Private primary suite, complete with an ample walk-in closet and an ensuite bathroom featuring a soaking tub and a separate shower. The two additional bedrooms, located on the opposite side of the house, provide privacy. Backyard providies the perfect setting for outdoor entertaining or simply unwinding. Whether you're relaxing on the screened porch, deck, or patio, you'll find the peace and quiet your searching for. For those with hobbies or additional storage needs, a detached pole building . Minutes from the towns of Denton and Greensboro, and with easy access to Easton and points west, this beautiful home offers the perfect blend of comfort, convenience, and style. Don't miss your opportunity to make it yours!
Location
State MD
County Caroline
Zoning R1
Rooms
Main Level Bedrooms 3
Interior
Interior Features Attic, Carpet, Ceiling Fan(s), Floor Plan - Traditional, Formal/Separate Dining Room, Kitchen - Eat-In, Kitchen - Country, Kitchen - Island, Recessed Lighting, Bathroom - Soaking Tub, Walk-in Closet(s), Wood Floors
Hot Water Electric
Heating Heat Pump(s)
Cooling Ceiling Fan(s), Central A/C, Heat Pump(s)
Flooring Carpet, Ceramic Tile, Hardwood
Fireplaces Number 1
Fireplaces Type Gas/Propane, Mantel(s)
Equipment Built-In Microwave, Dishwasher, Dryer - Electric, Exhaust Fan, Icemaker, Oven/Range - Electric, Refrigerator, Stainless Steel Appliances, Washer, Water Heater
Fireplace Y
Window Features Double Pane,Energy Efficient,Screens,Vinyl Clad
Appliance Built-In Microwave, Dishwasher, Dryer - Electric, Exhaust Fan, Icemaker, Oven/Range - Electric, Refrigerator, Stainless Steel Appliances, Washer, Water Heater
Heat Source Electric
Laundry Main Floor
Exterior
Exterior Feature Porch(es), Screened, Patio(s), Deck(s)
Garage Garage - Side Entry, Garage Door Opener
Garage Spaces 8.0
Waterfront N
Water Access N
Roof Type Architectural Shingle
Accessibility Level Entry - Main
Porch Porch(es), Screened, Patio(s), Deck(s)
Parking Type Attached Garage, Detached Garage, Driveway, Off Street
Attached Garage 2
Total Parking Spaces 8
Garage Y
Building
Lot Description Landscaping, Rear Yard, Trees/Wooded
Story 1
Foundation Crawl Space
Sewer On Site Septic
Water Well
Architectural Style Ranch/Rambler
Level or Stories 1
Additional Building Above Grade, Below Grade
New Construction N
Schools
School District Caroline County Public Schools
Others
Senior Community No
Tax ID 0602023601
Ownership Fee Simple
SqFt Source Assessor
Security Features Exterior Cameras
Acceptable Financing Conventional, Farm Credit Service, FHA, Rural Development, USDA, Cash
Listing Terms Conventional, Farm Credit Service, FHA, Rural Development, USDA, Cash
Financing Conventional,Farm Credit Service,FHA,Rural Development,USDA,Cash
Special Listing Condition Standard
Read Less
Want to know what your home might be worth? Contact us for a FREE valuation!

Our team is ready to help you sell your home for the highest possible price ASAP

Bought with Terri L Kulp • Coldwell Banker Chesapeake Real Estate Company





