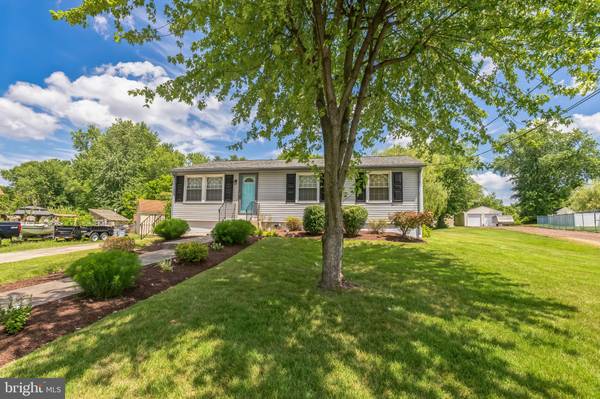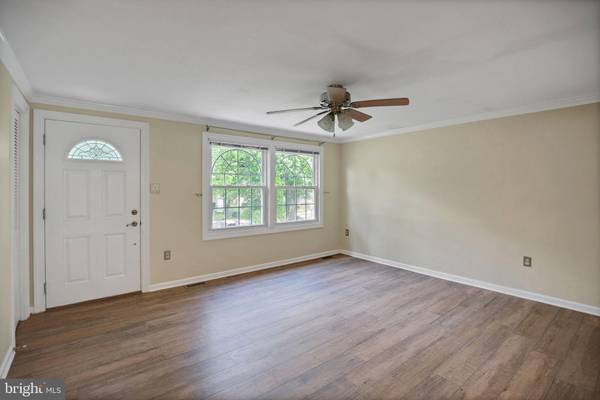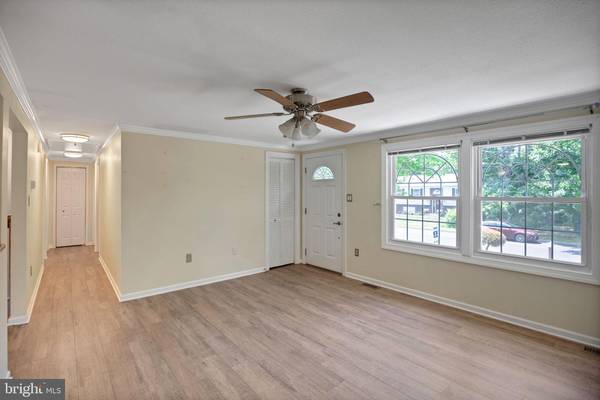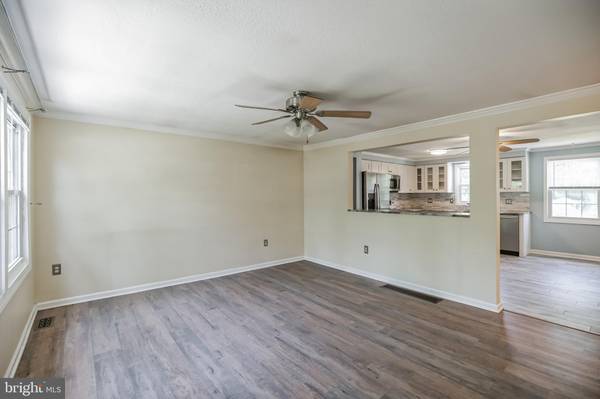$327,500
$330,000
0.8%For more information regarding the value of a property, please contact us for a free consultation.
717 N VENETIA AVE Blackwood, NJ 08012
3 Beds
1 Bath
1,080 SqFt
Key Details
Sold Price $327,500
Property Type Single Family Home
Sub Type Detached
Listing Status Sold
Purchase Type For Sale
Square Footage 1,080 sqft
Price per Sqft $303
Subdivision Blenheim
MLS Listing ID NJCD2071924
Sold Date 09/25/24
Style Ranch/Rambler
Bedrooms 3
Full Baths 1
HOA Y/N N
Abv Grd Liv Area 1,080
Originating Board BRIGHT
Year Built 1983
Annual Tax Amount $7,496
Tax Year 2022
Lot Size 0.500 Acres
Acres 0.5
Lot Dimensions 80.00 x 274.00
Property Description
Cozy Ranch Home with Spacious Yard in Tranquil Blackwood, NJ
Nestled on a peaceful, dead-end street, 717 N Venetia in Blackwood, NJ, offers the perfect blend of comfort and convenience. This charming ranch-style home features 3 bedrooms and 1 bathroom, ideal for those seeking single-level living in a serene setting.
As you step inside, natural light fills the open living space, highlighting the updated flooring that flows seamlessly into the spacious kitchen. The kitchen is a chef's delight with plenty of granite countertops, stainless steel appliances, and room for either an island or a dining table, making it a central hub for gatherings and culinary creations.
Each bedroom boasts ample closet space and ceiling fans, ensuring comfort throughout the home. The bathroom is modern and convenient, designed with functionality in mind.
The partially finished basement adds additional living space, complete with built-in shelves and a wine refrigerator, ideal for a home office, play area, or media room.
Step outside onto the composite deck, overlooking the expansive yard adorned with mature landscaping, including a majestic weeping willow and a charming fire pit area, perfect for outdoor entertaining and relaxation.
Located minutes from Rt 42 and other major highways, commuting to nearby cities like Philadelphia is effortless. Enjoy the convenience of nearby shopping centers, restaurants, and top-rated schools, making this location both peaceful and practical.
Please note, the shed is being sold strictly "as-is."
Location
State NJ
County Camden
Area Gloucester Twp (20415)
Zoning R-3
Rooms
Other Rooms Living Room, Kitchen, Family Room
Basement Full, Partially Finished
Main Level Bedrooms 3
Interior
Hot Water Natural Gas
Heating Hot Water
Cooling Central A/C
Flooring Luxury Vinyl Plank
Equipment Oven - Self Cleaning
Fireplace N
Appliance Oven - Self Cleaning
Heat Source Natural Gas
Exterior
Exterior Feature Deck(s)
Waterfront N
Water Access N
Roof Type Shingle
Accessibility None
Porch Deck(s)
Parking Type Driveway
Garage N
Building
Lot Description Front Yard, Rear Yard, SideYard(s)
Story 1
Foundation Other
Sewer Public Sewer
Water Public
Architectural Style Ranch/Rambler
Level or Stories 1
Additional Building Above Grade, Below Grade
New Construction N
Schools
High Schools Triton H.S.
School District Gloucester Township Public Schools
Others
Senior Community No
Tax ID 15-07201-00015 01
Ownership Fee Simple
SqFt Source Estimated
Acceptable Financing Cash, Conventional, FHA, VA
Listing Terms Cash, Conventional, FHA, VA
Financing Cash,Conventional,FHA,VA
Special Listing Condition Standard
Read Less
Want to know what your home might be worth? Contact us for a FREE valuation!

Our team is ready to help you sell your home for the highest possible price ASAP

Bought with Mary Wing • Weichert Realtors-Turnersville





