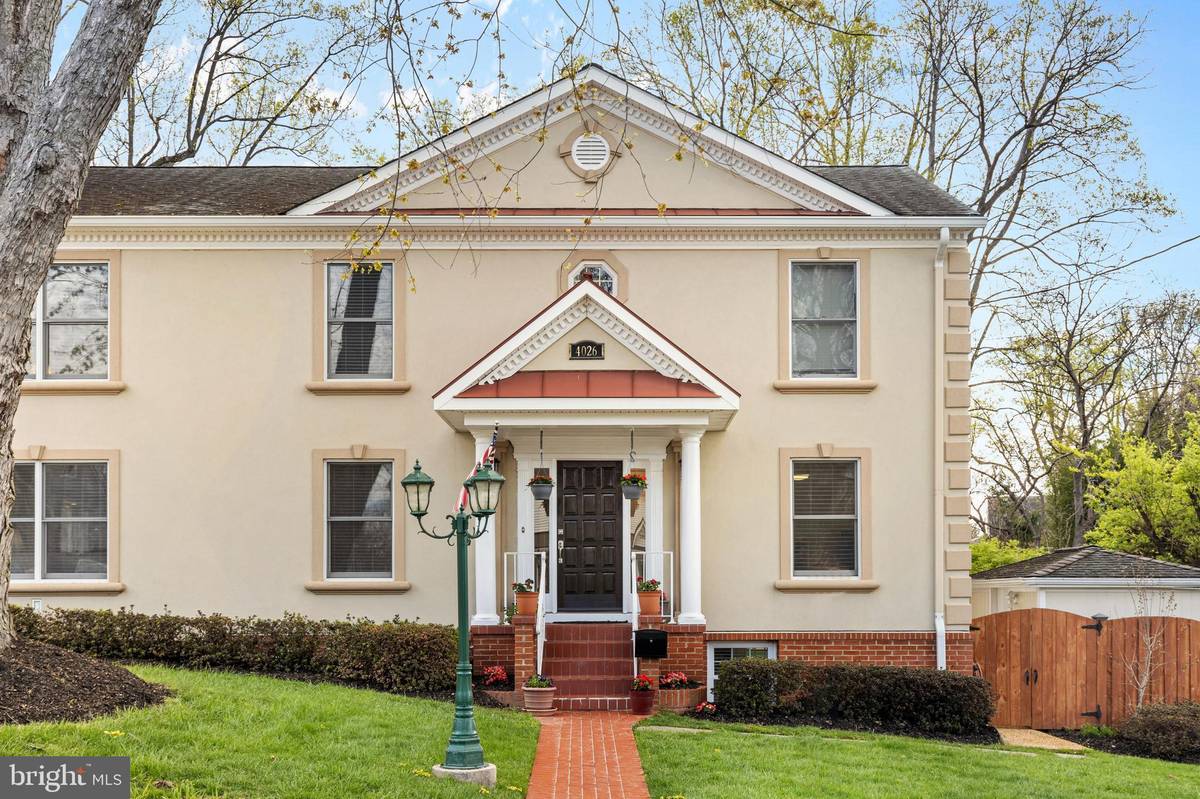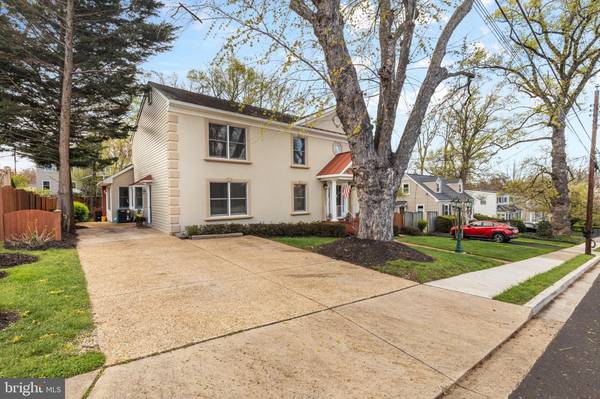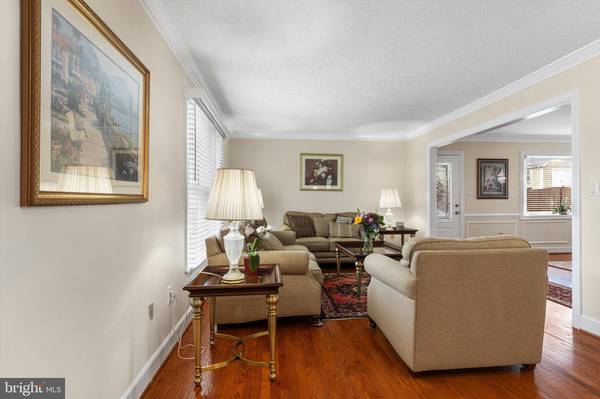$950,000
$999,800
5.0%For more information regarding the value of a property, please contact us for a free consultation.
4026 POPLAR ST Fairfax, VA 22030
6 Beds
4 Baths
4,667 SqFt
Key Details
Sold Price $950,000
Property Type Single Family Home
Sub Type Detached
Listing Status Sold
Purchase Type For Sale
Square Footage 4,667 sqft
Price per Sqft $203
Subdivision Westmore
MLS Listing ID VAFC2004298
Sold Date 09/16/24
Style Colonial
Bedrooms 6
Full Baths 4
HOA Y/N N
Abv Grd Liv Area 3,627
Originating Board BRIGHT
Year Built 1947
Annual Tax Amount $7,963
Tax Year 2024
Lot Size 8,749 Sqft
Acres 0.2
Property Description
Beautiful Home in highly coveted Fairfax City, driveway parking for 3+ cars, walking trails, park, dog park, with easy access to 66, Metro, Wegmans, Drug stores, Costco, Home Depot, Lowes, Walmart, ALDI, Lidl Fair Oaks Mall Area, and the great Fairfax city restaurants and shops, and more all within 5-15 minutes. This home offers custom millwork and crown molding and beautiful oak hardwood floors throughout. Welcoming entry area with closet leads to spacious living room that opens to the dining room, casual or formal your choice, with hand crafted built in display/entertaining cabinet, perfect for all those gatherings yet to come. Then step into the light filled family room with skylights, bay window, and French doors to deck.
Beautiful kitchen remodeled in 2019, features a large eat-in area, buffet cabinet, full height elegant white cabinets, granite , S/S appliances.
Main floor features oversize bedroom, or remote office, and full bath. Upstairs, features 5 bedrooms and 2 full baths. Primary BR is just a dream with THREE closets, full ensuite with jetted tub, separate shower, millwork, and skylight. Upstairs laundry, W&D convey, is in BR 2, BR 3 & 4 are generous size and BR 5 would be a great nursery, office or... The upstairs shared bathroom has skylight, glass shower door and granite. The basement is a fully renovated open space with entertaining area, bar fridge, classic white cabinets, granite, recess lighting, storage closets, oversize utility room with additional W&D, they convey. Great windows for natural light and French door to walk-up to backyard. Completely renovated full bath.
From the kitchen and family room you walk out to the amazing oversize covered outdoor living area deck with skylights, ceiling fans, bar area, refrigerator conveys, grill area has natural gas line connection so no more tanks! Then step down into the breathtaking backyard with lush landscaping, trees, roses, fenced yard, and stone paved walk that goes from back to front yard with ease on both sides. Bonus of two "stick-built" buildings with great access, power, windows, can we say workshop, mancave or she-shed or the essential life storage areas!
Tucked in beside the deck is the "automatic whole house" 20,000-watt natural gas generator that runs house and HVAC! Next power outage, because it will happen, you will be covered. Owners replaced the main water line from street into home 2018.
Owners have also conveniently installed an electric car charger.
Location
State VA
County Fairfax City
Zoning RH
Direction South
Rooms
Basement Fully Finished, Outside Entrance, Interior Access, Walkout Stairs
Main Level Bedrooms 1
Interior
Interior Features Breakfast Area, Built-Ins, Attic, Ceiling Fan(s), Crown Moldings, Dining Area, Kitchen - Eat-In, Upgraded Countertops
Hot Water Natural Gas
Heating Central
Cooling Central A/C
Equipment Built-In Microwave, Dishwasher, Disposal, Dryer, Washer, Water Heater
Fireplace N
Window Features Sliding
Appliance Built-In Microwave, Dishwasher, Disposal, Dryer, Washer, Water Heater
Heat Source Natural Gas
Laundry Has Laundry, Upper Floor, Lower Floor
Exterior
Waterfront N
Water Access N
Accessibility None
Parking Type Driveway, On Street
Garage N
Building
Story 3
Foundation Permanent
Sewer Public Sewer
Water Public
Architectural Style Colonial
Level or Stories 3
Additional Building Above Grade, Below Grade
New Construction N
Schools
School District Fairfax County Public Schools
Others
Senior Community No
Tax ID 57 1 21 111 A
Ownership Fee Simple
SqFt Source Assessor
Acceptable Financing Cash, Conventional, FHA
Listing Terms Cash, Conventional, FHA
Financing Cash,Conventional,FHA
Special Listing Condition Standard
Read Less
Want to know what your home might be worth? Contact us for a FREE valuation!

Our team is ready to help you sell your home for the highest possible price ASAP

Bought with Caroline Mannato • Long & Foster Real Estate, Inc.





