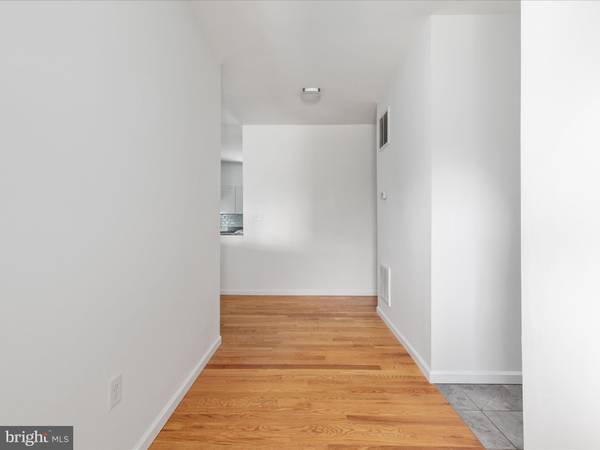$519,000
$519,000
For more information regarding the value of a property, please contact us for a free consultation.
578 EXCALIBUR DR Hedgesville, WV 25427
4 Beds
4 Baths
2,868 SqFt
Key Details
Sold Price $519,000
Property Type Single Family Home
Sub Type Detached
Listing Status Sold
Purchase Type For Sale
Square Footage 2,868 sqft
Price per Sqft $180
Subdivision Avalon
MLS Listing ID WVBE2031754
Sold Date 09/19/24
Style Ranch/Rambler
Bedrooms 4
Full Baths 3
Half Baths 1
HOA Y/N N
Abv Grd Liv Area 2,868
Originating Board BRIGHT
Year Built 2016
Annual Tax Amount $2,424
Tax Year 2022
Lot Size 5.180 Acres
Acres 5.18
Property Description
Discover the tranquility of this stunning custom rancher nestled on over 5 acres of private, serene land. Designed for multi-generation living, the addition of a full suite to include kitchen that opens to living room, bedroom, private bathroom, laundry room, and screened-in porch gives this home a total of 4 bedrooms, 3.5 bathrooms, 2 kitchens, and 2 living areas, comfortably separated but maintained accessible by double doors. Key features include the main gourmet kitchen, a chef's dream with granite countertops, white cabinets, tile floor, double oven, stainless steel appliances, and a pantry and desk area; split bedroom plan with a deluxe primary suite offers dual walk-in closets, custom oversized tiled shower, and two private vanities; gleaming hardwood floors throughout most of the main home, superior 2x6 construction, generator hook-up and 400 amp service; full unfinished basement offers endless possibilities complete with a rough in for future bath and a 1 car basement access separate garage space. Two car attached main level garage and enjoy the peaceful acreage with a small wood fenced rear yard for pets or gardening.
Location
State WV
County Berkeley
Zoning 101
Rooms
Basement Connecting Stairway, Rough Bath Plumb, Unfinished, Garage Access
Main Level Bedrooms 4
Interior
Interior Features 2nd Kitchen, Ceiling Fan(s), Combination Kitchen/Dining, Entry Level Bedroom, Floor Plan - Open, Kitchen - Gourmet, Pantry, Primary Bath(s), Recessed Lighting, Bathroom - Tub Shower, Upgraded Countertops, Walk-in Closet(s), Water Treat System, Wood Floors
Hot Water Electric
Heating Heat Pump(s)
Cooling Central A/C
Flooring Ceramic Tile, Hardwood, Luxury Vinyl Plank
Fireplaces Number 1
Equipment Built-In Microwave, Cooktop, Dishwasher, Dryer, Exhaust Fan, Oven - Wall, Range Hood, Refrigerator, Washer, Water Heater
Fireplace Y
Appliance Built-In Microwave, Cooktop, Dishwasher, Dryer, Exhaust Fan, Oven - Wall, Range Hood, Refrigerator, Washer, Water Heater
Heat Source Electric
Laundry Has Laundry, Hookup, Main Floor
Exterior
Garage Basement Garage, Garage - Side Entry, Garage Door Opener
Garage Spaces 3.0
Fence Wood, Rear
Waterfront N
Water Access N
Roof Type Architectural Shingle
Street Surface Gravel
Accessibility Level Entry - Main
Road Frontage State
Parking Type Attached Garage, Driveway
Attached Garage 3
Total Parking Spaces 3
Garage Y
Building
Story 2
Foundation Concrete Perimeter, Passive Radon Mitigation
Sewer On Site Septic
Water Well
Architectural Style Ranch/Rambler
Level or Stories 2
Additional Building Above Grade, Below Grade
New Construction N
Schools
School District Berkeley County Schools
Others
Senior Community No
Tax ID 03 8001700290000
Ownership Fee Simple
SqFt Source Assessor
Acceptable Financing Cash, Conventional, FHA, VA
Listing Terms Cash, Conventional, FHA, VA
Financing Cash,Conventional,FHA,VA
Special Listing Condition Standard
Read Less
Want to know what your home might be worth? Contact us for a FREE valuation!

Our team is ready to help you sell your home for the highest possible price ASAP

Bought with Garland Del Grimes • Samson Properties





