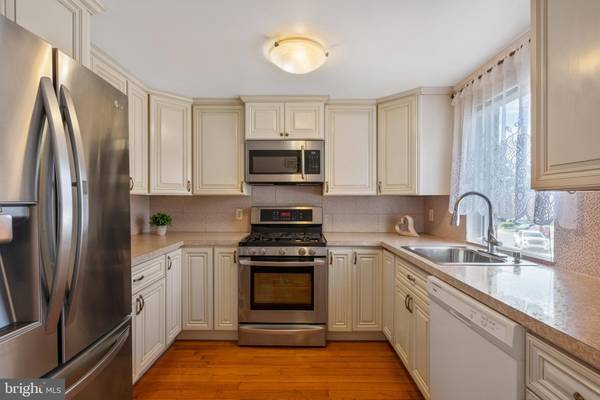$411,000
$425,000
3.3%For more information regarding the value of a property, please contact us for a free consultation.
2626 TAUNTON ST Philadelphia, PA 19152
4 Beds
3 Baths
2,072 SqFt
Key Details
Sold Price $411,000
Property Type Single Family Home
Sub Type Twin/Semi-Detached
Listing Status Sold
Purchase Type For Sale
Square Footage 2,072 sqft
Price per Sqft $198
Subdivision Pennypack Park
MLS Listing ID PAPH2373196
Sold Date 09/13/24
Style Traditional
Bedrooms 4
Full Baths 2
Half Baths 1
HOA Y/N N
Abv Grd Liv Area 1,672
Originating Board BRIGHT
Year Built 1956
Annual Tax Amount $3,737
Tax Year 2022
Lot Size 2,777 Sqft
Acres 0.06
Lot Dimensions 26.00 x 105.00
Property Description
Welcome to a charming 4-bedroom, 2.5-bathroom spacious red brick twin house in the heart of North East Philly just 0.2 miles away from Pennypack Park! This well maintained gem has a lot of upgrades such as a remodeled kitchen and bathroom, new insulation, newer triple pane windows, finished basement, fresh paint and much much more! Step inside and be greeted by an open layout of the first floor with an expansive living room bathed in natural light from large windows. Elegant laminated flooring flows seamlessly throughout the first floor, enhancing the sense of unity and style. The dining room is ideal for family meals and gatherings. It offers direct access to the basement and features an adjacent powder room for guests. The meticulously designed kitchen boasts ivory glazed solid wood cabinets adorned with crown molding and top-of-the-line stainless steel appliances. Kitchen island provides additional seating, perfect for morning coffee and casual meals. Upstairs, discover the main bedroom, a peaceful retreat where tranquility reigns. This spacious sanctuary features its own bathroom with a skylight that bathes the room in natural light. On the same floor, you'll find three more generously sized bedrooms, each offering comfort and space. The fully remodeled hallway bathroom also boasts a skylight, adding to the bright and airy feel of the upper level. The versatile finished basement is a true gem, offering walkout level access to the garage, patio, and fenced backyard. This space includes a kitchenette with plenty of cabinets for additional storage, making it perfect for hosting gatherings or creating a secondary living area. The laundry area and utility space are thoughtfully designed for convenience and reliable service, adding to the home's modern amenities. Step outside to the spacious patio, perfect for entertaining or relaxing with a good book. The fenced backyard is ready to be transformed into a beautiful garden or a safe haven for children and pets to play. Very well maintained and nestled in a peaceful neighborhood, this home is ready for you to move in. Book a tour NOW!
Location
State PA
County Philadelphia
Area 19152 (19152)
Zoning RSA3
Direction Northeast
Rooms
Other Rooms Living Room, Dining Room, Primary Bedroom, Bedroom 2, Bedroom 3, Bedroom 4, Kitchen, Family Room, Basement, Laundry, Utility Room, Bathroom 2, Primary Bathroom, Half Bath
Basement Fully Finished, Interior Access, Garage Access, Outside Entrance, Windows, Walkout Level, Space For Rooms
Interior
Interior Features Breakfast Area, Ceiling Fan(s), Combination Kitchen/Dining, Crown Moldings, Dining Area, Kitchen - Island, Kitchenette, Skylight(s)
Hot Water Natural Gas
Heating Forced Air, Central
Cooling Central A/C
Flooring Laminated
Equipment Dishwasher, Disposal, Dryer, Freezer, Microwave, Refrigerator, Stove, Washer
Furnishings No
Fireplace N
Window Features Triple Pane,Vinyl Clad
Appliance Dishwasher, Disposal, Dryer, Freezer, Microwave, Refrigerator, Stove, Washer
Heat Source Natural Gas
Laundry Basement, Has Laundry, Dryer In Unit, Washer In Unit
Exterior
Exterior Feature Patio(s), Porch(es)
Garage Basement Garage, Covered Parking, Garage - Front Entry
Garage Spaces 2.0
Fence Wood
Waterfront N
Water Access N
View Park/Greenbelt
Accessibility None
Porch Patio(s), Porch(es)
Parking Type Driveway, Attached Garage, On Street, Off Street
Attached Garage 1
Total Parking Spaces 2
Garage Y
Building
Lot Description Rear Yard
Story 2
Foundation Concrete Perimeter
Sewer Public Sewer
Water Public
Architectural Style Traditional
Level or Stories 2
Additional Building Above Grade, Below Grade
Structure Type Dry Wall
New Construction N
Schools
School District The School District Of Philadelphia
Others
Senior Community No
Tax ID 571117300
Ownership Fee Simple
SqFt Source Estimated
Security Features Smoke Detector,Carbon Monoxide Detector(s)
Acceptable Financing Cash, Conventional, FHA, VA
Listing Terms Cash, Conventional, FHA, VA
Financing Cash,Conventional,FHA,VA
Special Listing Condition Standard
Read Less
Want to know what your home might be worth? Contact us for a FREE valuation!

Our team is ready to help you sell your home for the highest possible price ASAP

Bought with Michael Dunovich • Market Force Realty





