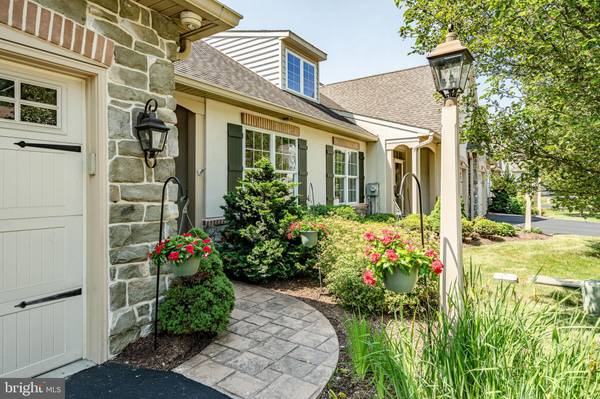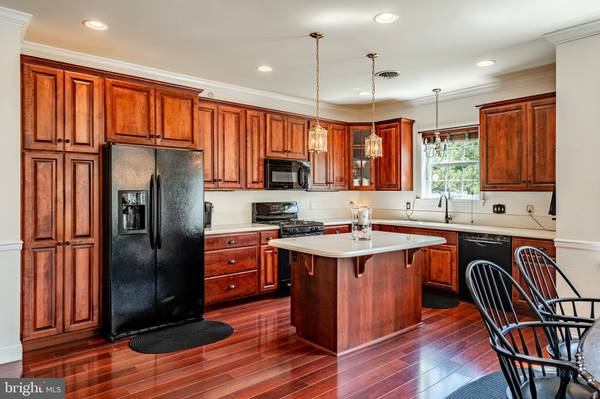$417,500
$434,900
4.0%For more information regarding the value of a property, please contact us for a free consultation.
1136 S RED MAPLE WAY Downingtown, PA 19335
2 Beds
2 Baths
1,609 SqFt
Key Details
Sold Price $417,500
Property Type Townhouse
Sub Type End of Row/Townhouse
Listing Status Sold
Purchase Type For Sale
Square Footage 1,609 sqft
Price per Sqft $259
Subdivision The Woods At Rock Raymond
MLS Listing ID PACT2068508
Sold Date 09/12/24
Style Carriage House
Bedrooms 2
Full Baths 2
HOA Fees $315/mo
HOA Y/N Y
Abv Grd Liv Area 1,609
Originating Board BRIGHT
Year Built 2015
Annual Tax Amount $8,465
Tax Year 2023
Lot Size 1,935 Sqft
Acres 0.04
Lot Dimensions 0.00 x 0.00
Property Description
Welcome to The Woods At Rock Raymond! Beautiful 55+ End unit Carriage home! The home design is a very bright and open floor plan offering a spacious kitchen, dining area, great room, laundry room, 2 bedrooms and 2 full baths. The added bonus is the unfinished 2nd floor ideal for future added space or storage. Be sure to check out the aerial photos and 3D virtual tour in the listing! This incredible unit has a breathtaking cherry kitchen complete with corian counter tops and a huge kitchen island. The entire floor plan offers quality hardwood flooring throughout. The great room features abundant natural light, french doors to the private stamped concrete patio, and a stone gas fireplance. The primary suite has a large walk in closet and primary bathroom complete with a double vanity and tile flooring, The 2nd bedroom is large and offers generous closet space and is located adjacent to the hall bath. The hall bath has a whirlpool tub and is finely appointed. Architecturally stunning homes built with the quality craftsmanship of Earl King Construction! The location is conveniently located close to all modern amenities included restaurants, shopping, Wegmans, parks, and all major commutes.
Location
State PA
County Chester
Area Caln Twp (10339)
Zoning RESIDENTIAL
Direction Northwest
Rooms
Other Rooms Dining Room, Primary Bedroom, Bedroom 2, Kitchen, Foyer, Great Room, Laundry, Attic, Primary Bathroom, Full Bath
Main Level Bedrooms 2
Interior
Hot Water Natural Gas
Cooling Central A/C
Flooring Hardwood
Fireplaces Number 1
Fireplaces Type Gas/Propane
Equipment Built-In Microwave, Dishwasher, Disposal, Oven - Self Cleaning, Oven/Range - Gas
Fireplace Y
Appliance Built-In Microwave, Dishwasher, Disposal, Oven - Self Cleaning, Oven/Range - Gas
Heat Source Natural Gas
Exterior
Garage Garage - Front Entry, Garage Door Opener
Garage Spaces 2.0
Amenities Available Common Grounds
Waterfront N
Water Access N
Accessibility None
Parking Type Attached Garage, Driveway
Attached Garage 2
Total Parking Spaces 2
Garage Y
Building
Story 1
Foundation Slab
Sewer Public Sewer
Water Public
Architectural Style Carriage House
Level or Stories 1
Additional Building Above Grade, Below Grade
New Construction N
Schools
School District Coatesville Area
Others
HOA Fee Include Common Area Maintenance,Lawn Maintenance,Snow Removal
Senior Community Yes
Age Restriction 55
Tax ID 39-02 -0283
Ownership Fee Simple
SqFt Source Assessor
Special Listing Condition Standard
Read Less
Want to know what your home might be worth? Contact us for a FREE valuation!

Our team is ready to help you sell your home for the highest possible price ASAP

Bought with Jamie Wagner • RE/MAX Action Associates





