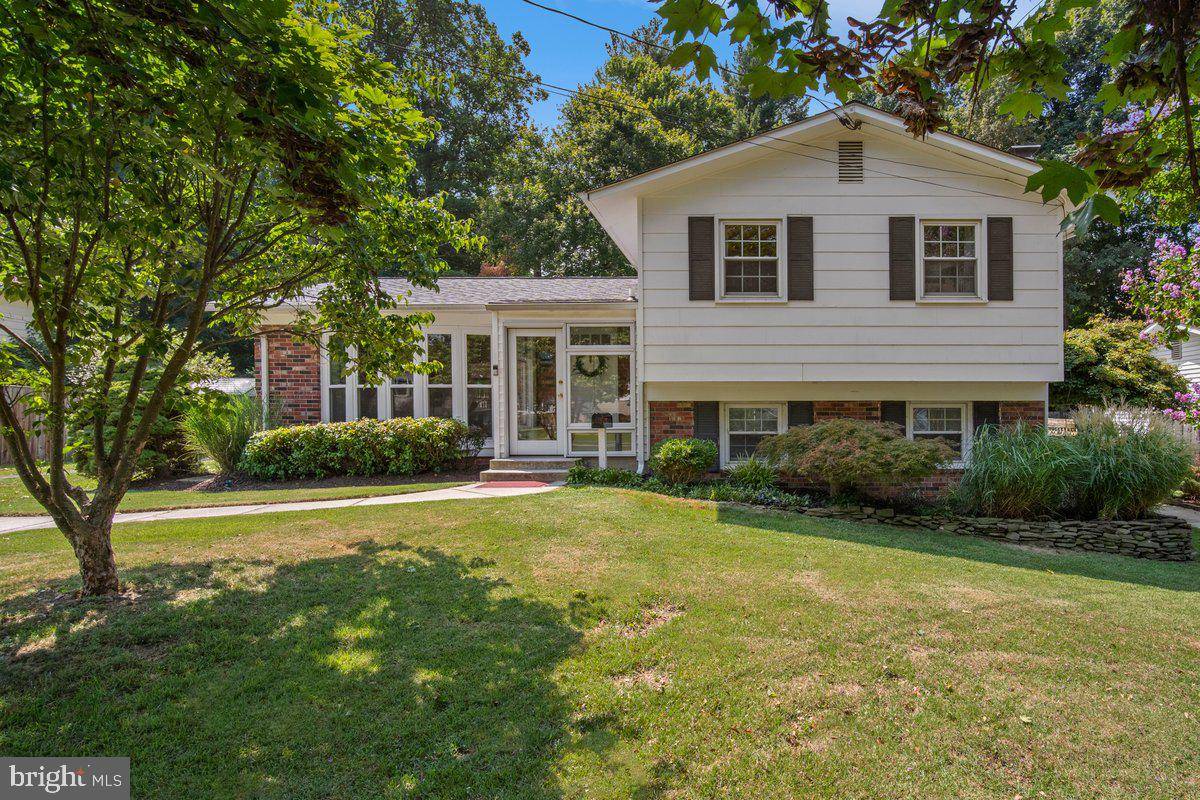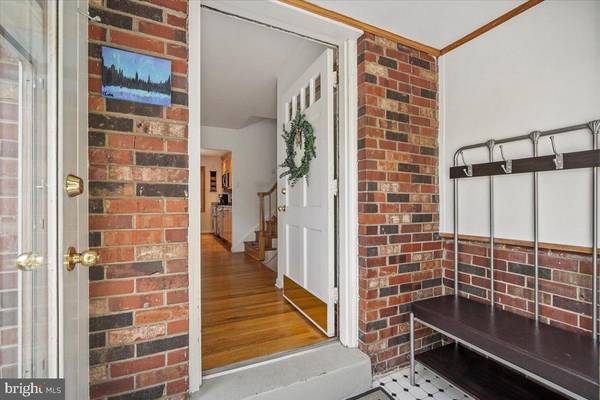$616,000
$585,000
5.3%For more information regarding the value of a property, please contact us for a free consultation.
4010 DELANCY DR Silver Spring, MD 20906
3 Beds
2 Baths
1,726 SqFt
Key Details
Sold Price $616,000
Property Type Single Family Home
Sub Type Detached
Listing Status Sold
Purchase Type For Sale
Square Footage 1,726 sqft
Price per Sqft $356
Subdivision Stoneybrook Estates
MLS Listing ID MDMC2143448
Sold Date 09/09/24
Style Split Level
Bedrooms 3
Full Baths 2
HOA Y/N N
Abv Grd Liv Area 1,326
Originating Board BRIGHT
Year Built 1960
Annual Tax Amount $5,509
Tax Year 2024
Lot Size 7,200 Sqft
Acres 0.17
Property Description
Welcome to this exceptional 3-bedroom, 2-full-bath home in the highly sought-after Stoneybrook Estates in Silver Spring! Meticulously maintained, this home has been thoughtfully updated with high-quality materials, blending classic charm with modern convenience.
As you enter, you'll be greeted by a spacious living room featuring newly installed, custom floor-to-ceiling bow windows, Benjamin Moore paint, and hardwood flooring.
The sunlit kitchen boasts 42-inch maple cabinets with custom pull outs, Silestone countertops, stainless steel appliances, under-cabinet lighting, and a stunning glass backsplash. Adjacent to the kitchen, the open dining room provides an inviting space for entertaining guests.
A large sunroom addition with vaulted ceilings, new laminate flooring, custom trim, Pella windows offers additional living space and direct access to a generous patio. The beautifully landscaped backyard is an oasis featuring a recently extensively renovated and updated private pool, a gazebo, shed with pool pump and storage, and a rain garden filled with native plants that bloom year-round.
The upper level houses the primary bedroom, a fully remodeled bathroom, and two additional bedrooms. The bathroom is outfitted with natural travertine tiles, a Jacuzzi-brand jetted tub, bidet, and premium German Grohe fixtures.
On the lower level, you’ll find a spacious family room with built-in wood shelving with cabinets. Renovated in 2022 with laminate flooring and a custom barn door, with a gas fireplace highlighted by stunning Roja Alicante Iberian marble surround creates an inviting atmosphere for entertainment and hobbies.
This level also includes a fully remodeled full bathroom with natural marble tiling, a bidet, and German Grohe fixtures, along with a large laundry/storage/utility room that provides plenty of additional space.
Structurally, mechanically, and environmentally, this home is in exceptional condition, featuring new custom windows and numerous other improvements. Backing to trees and the Stoneybrook Park, the property also provides easy access to shopping, dining, recreation, and major commuter routes.
Embrace a serene lifestyle in this ideally located Silver Spring home, where comfort and convenience come together seamlessly. With easy access to everything you need, this home provides the perfect balance of tranquility and practicality.
Location
State MD
County Montgomery
Zoning R60
Rooms
Other Rooms Living Room, Dining Room, Primary Bedroom, Bedroom 2, Bedroom 3, Kitchen, Family Room, Sun/Florida Room, Laundry, Storage Room, Bathroom 1, Bathroom 2
Basement Daylight, Full, Fully Finished, Side Entrance, Walkout Level, Windows
Interior
Interior Features Kitchen - Table Space, Recessed Lighting, Wood Floors
Hot Water Natural Gas
Heating Central
Cooling Central A/C
Flooring Hardwood, Ceramic Tile
Fireplaces Number 1
Fireplaces Type Marble, Insert
Equipment Built-In Microwave, Dishwasher, Disposal, Icemaker, Oven/Range - Electric, Refrigerator, Stainless Steel Appliances, Washer, Water Heater, Dryer
Fireplace Y
Window Features Double Hung,Double Pane,Energy Efficient
Appliance Built-In Microwave, Dishwasher, Disposal, Icemaker, Oven/Range - Electric, Refrigerator, Stainless Steel Appliances, Washer, Water Heater, Dryer
Heat Source Natural Gas
Laundry Lower Floor, Has Laundry
Exterior
Fence Fully, Wood
Waterfront N
Water Access N
Roof Type Composite
Accessibility Other
Parking Type Driveway, Off Street
Garage N
Building
Lot Description Backs - Parkland, Backs to Trees, Landscaping, Level
Story 3
Foundation Crawl Space, Other
Sewer Public Sewer
Water Public
Architectural Style Split Level
Level or Stories 3
Additional Building Above Grade, Below Grade
New Construction N
Schools
Elementary Schools Sargent Shriver
Middle Schools A. Mario Loiederman
High Schools Wheaton
School District Montgomery County Public Schools
Others
Senior Community No
Tax ID 161301341806
Ownership Fee Simple
SqFt Source Assessor
Acceptable Financing Cash, Conventional
Listing Terms Cash, Conventional
Financing Cash,Conventional
Special Listing Condition Standard
Read Less
Want to know what your home might be worth? Contact us for a FREE valuation!

Our team is ready to help you sell your home for the highest possible price ASAP

Bought with tiernan J dickens • Redfin Corp





