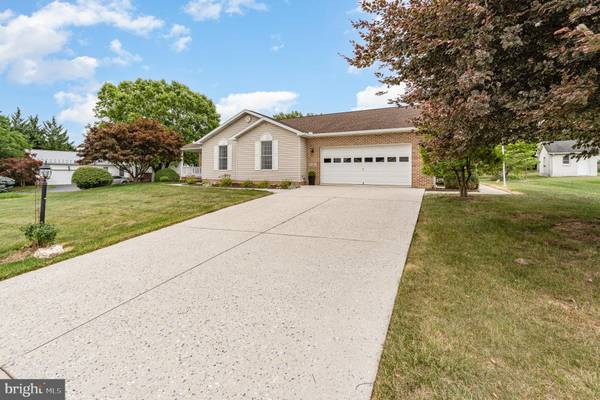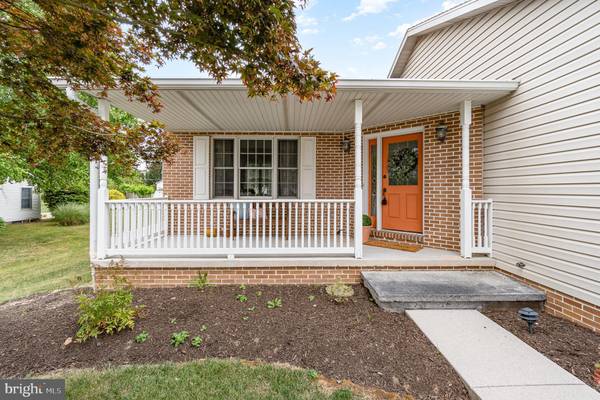$395,000
$379,900
4.0%For more information regarding the value of a property, please contact us for a free consultation.
509 PARKWAY DR Littlestown, PA 17340
3 Beds
3 Baths
1,999 SqFt
Key Details
Sold Price $395,000
Property Type Single Family Home
Sub Type Detached
Listing Status Sold
Purchase Type For Sale
Square Footage 1,999 sqft
Price per Sqft $197
Subdivision Meadow View Estates
MLS Listing ID PAAD2013866
Sold Date 09/05/24
Style Ranch/Rambler
Bedrooms 3
Full Baths 3
HOA Y/N N
Abv Grd Liv Area 1,999
Originating Board BRIGHT
Year Built 1995
Annual Tax Amount $6,701
Tax Year 2024
Lot Size 0.540 Acres
Acres 0.54
Property Description
Your Dream Home Awaits! Discover the perfect blend of comfort and style in this large 3 bedroom, 3 full bath rancher. Enjoy the cozy living room with a gas fireplace. Bask in natural light all year round in the delightful sunroom. Formal dining room is ideal or hosting family dinners and special occasions. Spacious and functional eat-in kitchen, designed for casual meals and culinary adventures. Primary bedroom includes an ensuite with full bath for your privacy and convenience. Lower level is partially finished with a full bath, offering endless possibilities for recreation or additional living space, plus a walk up exit for easy access. A separate 1 car garage/workshop in the rear of the property, perfect for storage or workspace. Conveniently located near schools. Don't miss out on this opportunity to own a home that has everything and more. Call for your private tour today!
Location
State PA
County Adams
Area Littlestown Boro (14327)
Zoning RESIDENTIAL
Rooms
Other Rooms Living Room, Dining Room, Primary Bedroom, Bedroom 2, Bedroom 3, Kitchen, Sun/Florida Room, Bathroom 2, Primary Bathroom
Basement Full, Outside Entrance, Partially Finished, Sump Pump
Main Level Bedrooms 3
Interior
Interior Features Breakfast Area, Carpet, Ceiling Fan(s), Entry Level Bedroom, Formal/Separate Dining Room, Kitchen - Eat-In, Kitchen - Island, Kitchen - Table Space, Primary Bath(s), Skylight(s), Walk-in Closet(s), Window Treatments, Wood Floors
Hot Water Electric
Heating Forced Air
Cooling Central A/C
Flooring Carpet, Hardwood
Fireplaces Number 2
Fireplaces Type Gas/Propane, Mantel(s)
Equipment Built-In Microwave, Dishwasher, Disposal, Microwave, Refrigerator, Oven - Single, Stove, Water Conditioner - Owned
Fireplace Y
Appliance Built-In Microwave, Dishwasher, Disposal, Microwave, Refrigerator, Oven - Single, Stove, Water Conditioner - Owned
Heat Source Natural Gas
Laundry Main Floor
Exterior
Exterior Feature Porch(es), Deck(s)
Garage Garage - Front Entry, Garage Door Opener, Inside Access
Garage Spaces 5.0
Waterfront N
Water Access N
Roof Type Asphalt
Accessibility None
Porch Porch(es), Deck(s)
Parking Type Attached Garage, Detached Garage, Driveway, Off Street, On Street
Attached Garage 2
Total Parking Spaces 5
Garage Y
Building
Lot Description Front Yard, Landscaping, Level, Rear Yard, SideYard(s)
Story 1
Foundation Slab
Sewer Public Sewer
Water Public
Architectural Style Ranch/Rambler
Level or Stories 1
Additional Building Above Grade, Below Grade
New Construction N
Schools
Elementary Schools Alloway Creek
Middle Schools Maple Avenue
High Schools Littlestown
School District Littlestown Area
Others
Senior Community No
Tax ID 27006-0121---000
Ownership Fee Simple
SqFt Source Assessor
Acceptable Financing Cash, Conventional, FHA, VA
Listing Terms Cash, Conventional, FHA, VA
Financing Cash,Conventional,FHA,VA
Special Listing Condition Standard
Read Less
Want to know what your home might be worth? Contact us for a FREE valuation!

Our team is ready to help you sell your home for the highest possible price ASAP

Bought with John J Grim • RE/MAX Quality Service, Inc.





