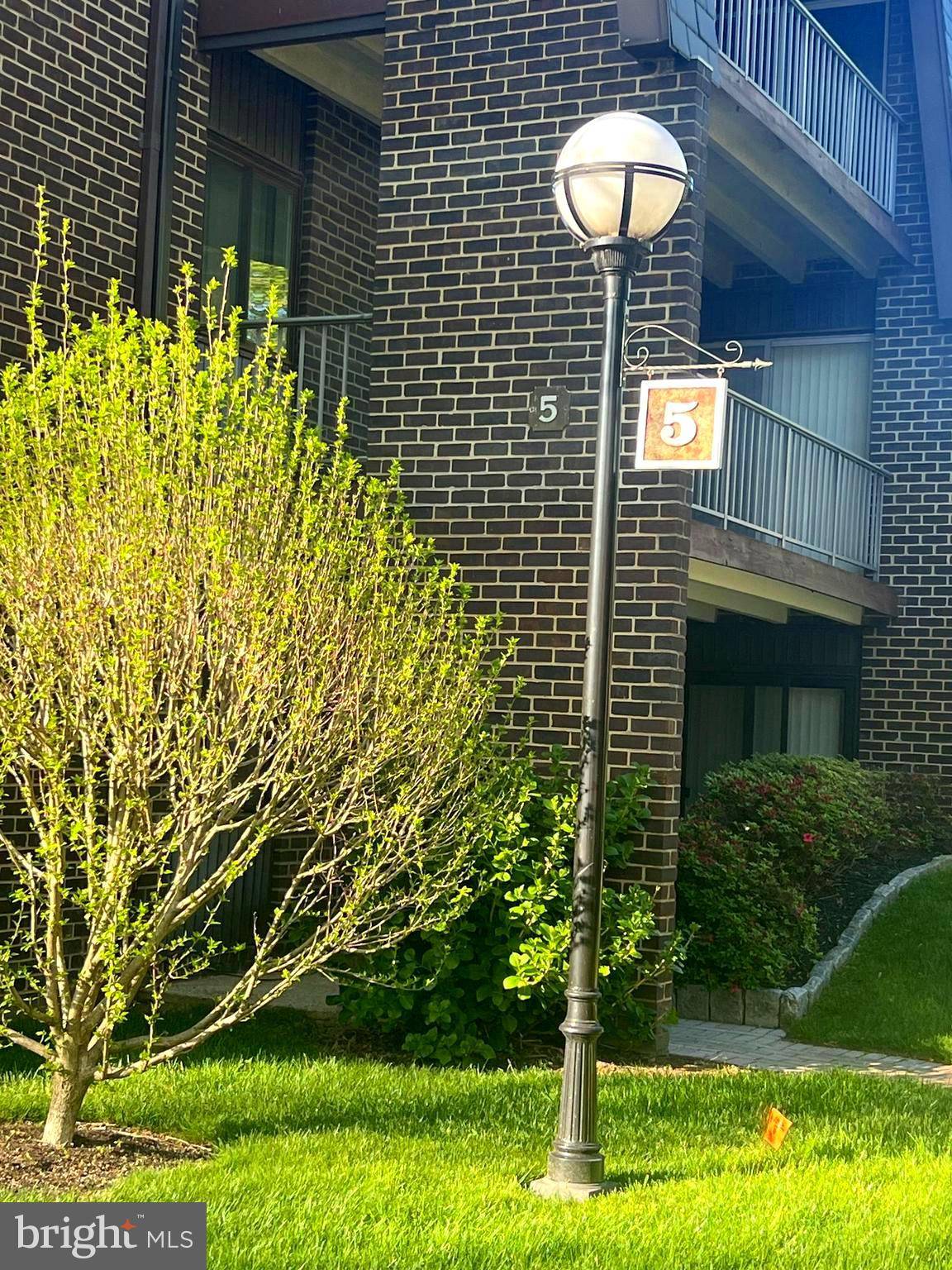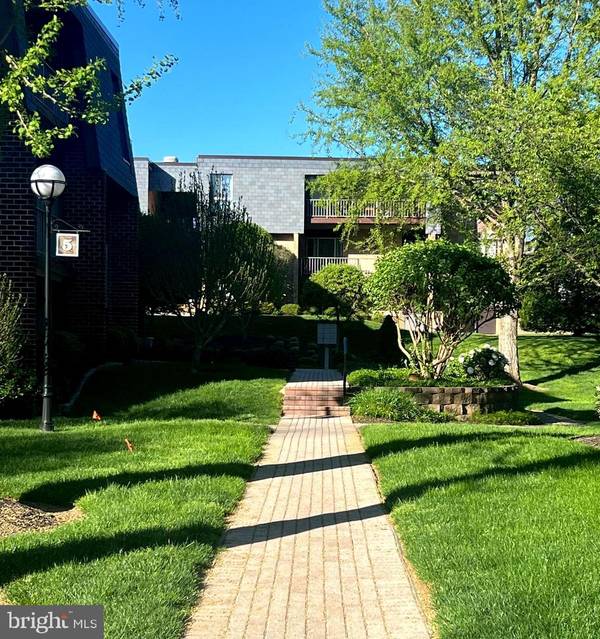$210,000
$218,153
3.7%For more information regarding the value of a property, please contact us for a free consultation.
5 STONEHENGE CIR #1 Pikesville, MD 21208
2 Beds
2 Baths
1,213 SqFt
Key Details
Sold Price $210,000
Property Type Condo
Sub Type Condo/Co-op
Listing Status Sold
Purchase Type For Sale
Square Footage 1,213 sqft
Price per Sqft $173
Subdivision Stevenson Village Condo
MLS Listing ID MDBC2094834
Sold Date 08/29/24
Style Contemporary
Bedrooms 2
Full Baths 2
Condo Fees $598/mo
HOA Y/N N
Abv Grd Liv Area 1,213
Originating Board BRIGHT
Year Built 1970
Annual Tax Amount $1,555
Tax Year 2024
Property Description
NEW PRICE!! This is the one you have been waiting for!! Walk right into (no steps) this lovely 2 bedroom/2 bath, freshly painted condo in the most desirable part of the community. Enter through the new insulated sliding glass doors, from your covered porch; that overlooks mature trees and flowers. All-white kitchen with 2 pantries and beautiful tile floors. Updated bathrooms, new windows, and lots of recessed lighting. Plenty of parking! Move right in and enjoy the Olympic-sized pool and all that Stevenson Village has to offer!
Location
State MD
County Baltimore
Rooms
Main Level Bedrooms 2
Interior
Interior Features Breakfast Area, Carpet, Combination Dining/Living, Entry Level Bedroom, Floor Plan - Open, Kitchen - Eat-In, Kitchen - Table Space, Pantry, Recessed Lighting, Bathroom - Tub Shower, Walk-in Closet(s)
Hot Water Natural Gas
Heating Central, Forced Air
Cooling Central A/C
Flooring Ceramic Tile, Carpet, Vinyl
Fireplace N
Window Features Double Pane,Screens,Sliding
Heat Source Natural Gas
Exterior
Garage Spaces 2.0
Amenities Available Club House, Common Grounds, Extra Storage, Meeting Room, Pool - Outdoor, Security, Storage Bin, Other
Waterfront N
Water Access N
Accessibility Level Entry - Main, No Stairs
Parking Type Parking Lot
Total Parking Spaces 2
Garage N
Building
Story 1
Unit Features Garden 1 - 4 Floors
Sewer Public Sewer
Water Public
Architectural Style Contemporary
Level or Stories 1
Additional Building Above Grade, Below Grade
New Construction N
Schools
School District Baltimore County Public Schools
Others
Pets Allowed N
HOA Fee Include All Ground Fee,Common Area Maintenance,Ext Bldg Maint,Gas,Heat,Lawn Maintenance,Management,Parking Fee,Pest Control,Pool(s),Reserve Funds,Road Maintenance,Security Gate,Sewer,Snow Removal,Trash,Water,Other
Senior Community No
Tax ID 04031900013231
Ownership Condominium
Acceptable Financing Cash, Conventional
Horse Property N
Listing Terms Cash, Conventional
Financing Cash,Conventional
Special Listing Condition Standard
Read Less
Want to know what your home might be worth? Contact us for a FREE valuation!

Our team is ready to help you sell your home for the highest possible price ASAP

Bought with Igor Maltsev • Keller Williams Legacy





