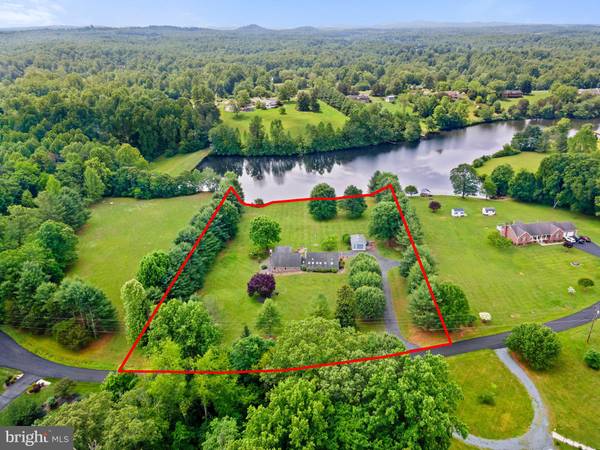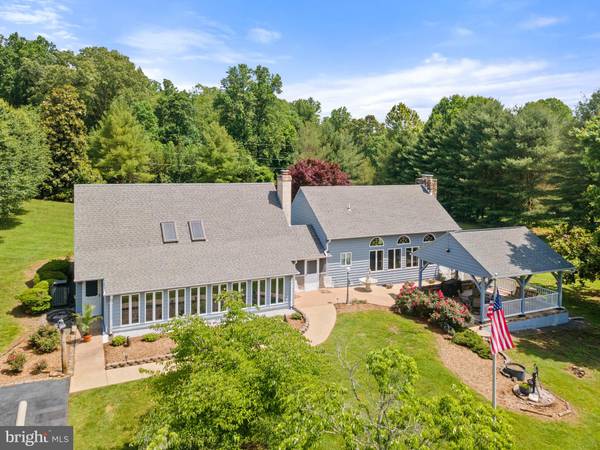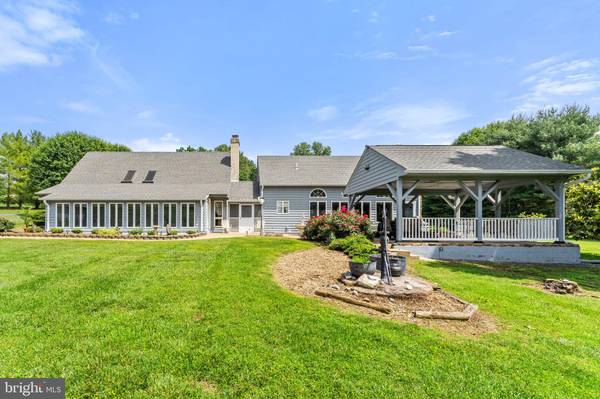$600,000
$624,900
4.0%For more information regarding the value of a property, please contact us for a free consultation.
858 ASHLAWN DR Madison, VA 22727
3 Beds
3 Baths
2,664 SqFt
Key Details
Sold Price $600,000
Property Type Single Family Home
Sub Type Detached
Listing Status Sold
Purchase Type For Sale
Square Footage 2,664 sqft
Price per Sqft $225
Subdivision Malvern Of Madison
MLS Listing ID VAMA2001716
Sold Date 08/30/24
Style Craftsman,Ranch/Rambler,Other
Bedrooms 3
Full Baths 2
Half Baths 1
HOA Fees $45/ann
HOA Y/N Y
Abv Grd Liv Area 2,664
Originating Board BRIGHT
Year Built 1970
Annual Tax Amount $2,574
Tax Year 2022
Lot Size 3.087 Acres
Acres 3.09
Property Description
--- Tranquility Abounds --- This incredible lakefront Craftsman in sought after Malvern is sure to please. Appreciate the extensive detail throughout … vaulted ceilings, exposed beams, tons of built-ins, skylights everywhere, large bedrooms, gorgeous lake views and so much more. Be welcomed to this one-of-a-kind home by a Birch and Oak foyer. Enjoy the massive stone and cedar addition with a floor to ceiling stone hearth/surround and wood stove, overlooking the serene lakefront. So much space, yet intimately comfortable individual rooms... A main level bedroom with dual entry bath, and a study/office (with it's own exterior access) with built-ins and those same sweeping lawn and lake views. Large sun drenched 2-story Florida/Sun room spans most of the main home, with lower level brick-floored space/storage and cedar closet. Formal, yet intimate, dining room, kitchen and living rooms complete the main level. Upper level boasts two large bedrooms and shared bath. Lower level offers room to grow or ample storage. Detached oversized 1-car garage and rear shed. Portable generator and house is generator ready. Beautiful mature trees and plantings. Gazebo, perfect for relaxing and entertaining. And top all that off with Comcast internet! Community dock on the 15 acre lake, and community pool, clubhouse and playground (pics included of these amenities). Unique or uniquely cool doesn’t do this amazing home justice! Waterfront properties like this rarely come to market … don’t miss your opportunity!
Location
State VA
County Madison
Zoning A1
Rooms
Other Rooms Living Room, Dining Room, Bedroom 2, Bedroom 3, Kitchen, Family Room, Foyer, Bedroom 1, Study, Sun/Florida Room, Laundry
Basement Daylight, Partial, Interior Access, Combination, Partially Finished, Shelving, Windows
Main Level Bedrooms 1
Interior
Interior Features Attic/House Fan, Breakfast Area, Built-Ins, Carpet, Cedar Closet(s), Ceiling Fan(s), Central Vacuum, Crown Moldings, Entry Level Bedroom, Exposed Beams, Family Room Off Kitchen, Floor Plan - Traditional, Formal/Separate Dining Room, Kitchen - Country, Pantry, Recessed Lighting, Skylight(s), Wainscotting, Wood Floors
Hot Water Electric
Heating Heat Pump - Oil BackUp
Cooling Ceiling Fan(s), Central A/C, Heat Pump(s)
Flooring Hardwood, Vinyl, Carpet
Fireplaces Number 2
Fireplaces Type Brick, Gas/Propane, Mantel(s), Free Standing, Stone
Equipment Central Vacuum, Dishwasher, Dryer - Electric, Microwave, Oven/Range - Electric, Refrigerator, Washer, Water Heater
Furnishings No
Fireplace Y
Window Features Skylights
Appliance Central Vacuum, Dishwasher, Dryer - Electric, Microwave, Oven/Range - Electric, Refrigerator, Washer, Water Heater
Heat Source Oil, Electric, Propane - Owned
Laundry Main Floor
Exterior
Exterior Feature Patio(s), Roof
Garage Garage - Front Entry
Garage Spaces 9.0
Amenities Available Boat Dock/Slip, Pool - Outdoor, Club House, Picnic Area, Water/Lake Privileges, Tot Lots/Playground
Waterfront Y
Waterfront Description Private Dock Site
Water Access Y
Water Access Desc Canoe/Kayak,Fishing Allowed,Boat - Electric Motor Only,Private Access
View Lake
Roof Type Architectural Shingle
Street Surface Paved
Accessibility None
Porch Patio(s), Roof
Road Frontage HOA
Parking Type Detached Garage, Driveway
Total Parking Spaces 9
Garage Y
Building
Lot Description Premium
Story 3
Foundation Block
Sewer On Site Septic
Water Well
Architectural Style Craftsman, Ranch/Rambler, Other
Level or Stories 3
Additional Building Above Grade, Below Grade
Structure Type 9'+ Ceilings,Beamed Ceilings,Dry Wall,High,Paneled Walls,Vaulted Ceilings
New Construction N
Schools
School District Madison County Public Schools
Others
HOA Fee Include Road Maintenance,Pier/Dock Maintenance,Snow Removal
Senior Community No
Tax ID 49 2 48
Ownership Fee Simple
SqFt Source Assessor
Security Features Exterior Cameras,Motion Detectors
Special Listing Condition Standard
Read Less
Want to know what your home might be worth? Contact us for a FREE valuation!

Our team is ready to help you sell your home for the highest possible price ASAP

Bought with Philip L Thornton IV • Long & Foster Real Estate, Inc.





