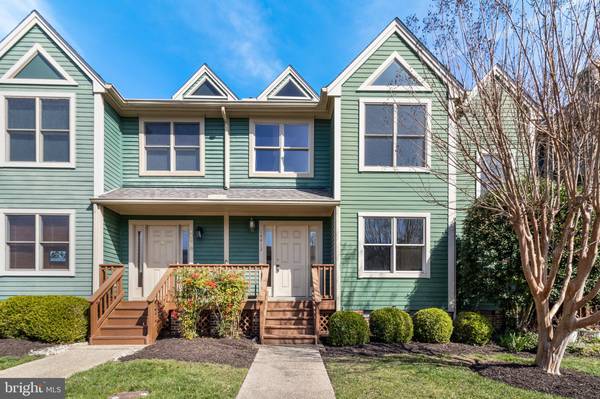$385,000
$399,900
3.7%For more information regarding the value of a property, please contact us for a free consultation.
14412 PADDINGTON CT #142 Solomons, MD 20688
3 Beds
3 Baths
2,062 SqFt
Key Details
Sold Price $385,000
Property Type Condo
Sub Type Condo/Co-op
Listing Status Sold
Purchase Type For Sale
Square Footage 2,062 sqft
Price per Sqft $186
Subdivision Mill Creek Condominiums
MLS Listing ID MDCA2015002
Sold Date 08/30/24
Style Craftsman
Bedrooms 3
Full Baths 2
Half Baths 1
Condo Fees $495/mo
HOA Y/N N
Abv Grd Liv Area 2,062
Originating Board BRIGHT
Year Built 1989
Annual Tax Amount $3,130
Tax Year 2024
Property Description
SPECIAL OFFER-pick your boat slip! Seller has multiple sized slips on different piers and is willing to include any one of them with the sale. MILL CREEK, SOLOMONS condo-townhouse with deep water boat slip is available for quick settlement. Move-in ready townhome is ready for complete enjoyment in spring/summer 2024! Access the boat quickly for water sports, fishing or to dinner at a nearby restaurant. Completely painted interior and refreshed exterior makes for an easy move-in. Perfect for full time residence or a second home! Large bedrooms, three distinct living spaces are unique to this floor plan...one being a very sizable deck with massive water views toward Mill Creek. A 21 x 24 great room with fireplace provides many options for both formal and informal space planning. The kitchen has been fully renovated with new cabinetry, counters and appliances, under cabinet lighting and more. Large pantry next to coffee bar area. The main bedroom suite in this home is spectacular, with dual closets, so much beautiful natural light from vaulted ceilings. Newly renovated primary bathroom has gorgeous tiled shower and high dual vanity, and don't forget the incredible private loft for all things extra in your lifestyle! Mill Creek Condos offers a low maintenance lifestyle in a marina environment with deep water boat slips on Mill Creek...all located in Solomons.
Location
State MD
County Calvert
Zoning R
Direction West
Rooms
Other Rooms Living Room, Dining Room, Primary Bedroom, Bedroom 2, Bedroom 3, Kitchen, Loft, Bathroom 2, Primary Bathroom, Half Bath
Interior
Interior Features Carpet, Combination Kitchen/Living, Dining Area, Floor Plan - Open, Kitchen - Galley, Primary Bath(s)
Hot Water Electric
Heating Heat Pump(s)
Cooling Central A/C
Flooring Luxury Vinyl Plank, Carpet
Fireplaces Number 1
Fireplaces Type Gas/Propane
Equipment Built-In Microwave, Dishwasher, Refrigerator, Stove, Water Heater
Fireplace Y
Window Features Double Hung
Appliance Built-In Microwave, Dishwasher, Refrigerator, Stove, Water Heater
Heat Source Electric
Laundry Main Floor
Exterior
Exterior Feature Deck(s), Porch(es)
Parking On Site 1
Utilities Available Cable TV Available, Water Available, Sewer Available
Amenities Available Boat Dock/Slip, Common Grounds, Pier/Dock, Pool - Outdoor, Tennis Courts, Tot Lots/Playground
Waterfront N
Water Access Y
Water Access Desc Canoe/Kayak,Fishing Allowed,Sail,Waterski/Wakeboard,Swimming Allowed
View Pond, Water, Creek/Stream
Roof Type Architectural Shingle
Accessibility None
Porch Deck(s), Porch(es)
Parking Type Parking Lot
Garage N
Building
Lot Description Adjoins - Open Space, Pond, Premium
Story 3
Foundation Crawl Space
Sewer Public Sewer
Water Public
Architectural Style Craftsman
Level or Stories 3
Additional Building Above Grade, Below Grade
Structure Type High,Vaulted Ceilings
New Construction N
Schools
Elementary Schools Dowell
Middle Schools Mill Creek
High Schools Patuxent
School District Calvert County Public Schools
Others
Pets Allowed Y
HOA Fee Include Ext Bldg Maint,Insurance,Lawn Maintenance,Management,Reserve Funds,Road Maintenance,Snow Removal,Trash
Senior Community No
Tax ID 0501206834
Ownership Condominium
Horse Property N
Special Listing Condition Standard
Pets Description Cats OK, Dogs OK
Read Less
Want to know what your home might be worth? Contact us for a FREE valuation!

Our team is ready to help you sell your home for the highest possible price ASAP

Bought with Megan Paige Erickson • Berkshire Hathaway HomeServices PenFed Realty





