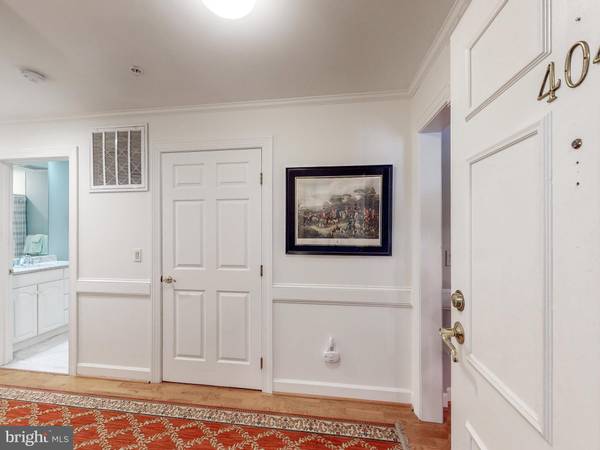$400,000
$425,000
5.9%For more information regarding the value of a property, please contact us for a free consultation.
404 BRIGHTWOOD CLUB DR #404 Lutherville Timonium, MD 21093
2 Beds
2 Baths
1,699 SqFt
Key Details
Sold Price $400,000
Property Type Condo
Sub Type Condo/Co-op
Listing Status Sold
Purchase Type For Sale
Square Footage 1,699 sqft
Price per Sqft $235
Subdivision Brightwood
MLS Listing ID MDBC2099212
Sold Date 08/28/24
Style Colonial
Bedrooms 2
Full Baths 2
Condo Fees $4,971/mo
HOA Y/N N
Abv Grd Liv Area 1,699
Originating Board BRIGHT
Year Built 1991
Annual Tax Amount $2,646
Tax Year 2024
Property Description
Welcome to 404 Brightwood Club, our largest 2-bedroom 2 bathroom unit offering almost 1,700 square feet of luxurious living space. This exceptional unit features a private elevator, a charming sunroom, a built-in bar, an office, and hardwood flooring throughout.
The spacious kitchen is equipped with upgraded cabinetry, beautiful granite countertops, recessed lighting, and brand new microwave and dishwasher. The living room boasts a beautiful working fireplace flanked by generous built-ins, and an additional den provides ample extra living space.
Live your best life in this stunning unit, while enjoying all the exclusive services and amenities Brightwood offers, including weekly housekeeping, dining, laundry, cleaning service, library, indoor pool, 24/7 concierge, a gated and guarded community, private shoppers/drivers, various activities, and more!
Location
State MD
County Baltimore
Zoning BALTIMORE COUNTY
Rooms
Other Rooms Living Room, Dining Room, Bedroom 2, Kitchen, Den, Bedroom 1, Sun/Florida Room, Bathroom 1, Bathroom 2
Main Level Bedrooms 2
Interior
Interior Features Breakfast Area, Crown Moldings, Chair Railings, Dining Area, Elevator, Floor Plan - Traditional, Formal/Separate Dining Room, Kitchen - Gourmet, Wood Floors, Wine Storage, Walk-in Closet(s), Wainscotting, Upgraded Countertops, Store/Office, Bathroom - Stall Shower, Sprinkler System, Built-Ins, Bar
Hot Water Natural Gas
Heating Heat Pump(s)
Cooling Central A/C
Fireplaces Number 1
Fireplaces Type Gas/Propane
Fireplace Y
Heat Source Electric
Exterior
Garage Covered Parking, Garage - Rear Entry, Garage Door Opener
Garage Spaces 1.0
Parking On Site 1
Amenities Available Bar/Lounge, Beauty Salon, Club House, Common Grounds, Community Center, Concierge, Dining Rooms, Elevator, Exercise Room, Extra Storage, Fax/Copying, Fitness Center, Gated Community, Guest Suites, Laundry Facilities, Library, Meeting Room, Party Room, Pool - Indoor, Putting Green, Recreational Center, Reserved/Assigned Parking, Retirement Community, Security, Swimming Pool, Transportation Service
Waterfront N
Water Access N
Accessibility Elevator, Grab Bars Mod
Parking Type Attached Garage, Driveway
Attached Garage 1
Total Parking Spaces 1
Garage Y
Building
Story 2
Unit Features Garden 1 - 4 Floors
Sewer Public Sewer
Water Public
Architectural Style Colonial
Level or Stories 2
Additional Building Above Grade, Below Grade
New Construction N
Schools
School District Baltimore County Public Schools
Others
Pets Allowed Y
HOA Fee Include All Ground Fee,Common Area Maintenance,Ext Bldg Maint,Health Club,Lawn Care Front,Lawn Care Rear,Lawn Care Side,Lawn Maintenance,Parking Fee,Pool(s),Recreation Facility,Road Maintenance,Security Gate,Sewer,Snow Removal,Trash,Water
Senior Community Yes
Age Restriction 60
Tax ID 04092200005963
Ownership Condominium
Security Features 24 hour security,Desk in Lobby,Fire Detection System,Intercom
Acceptable Financing Cash, Conventional
Listing Terms Cash, Conventional
Financing Cash,Conventional
Special Listing Condition Standard
Pets Description Case by Case Basis
Read Less
Want to know what your home might be worth? Contact us for a FREE valuation!

Our team is ready to help you sell your home for the highest possible price ASAP

Bought with Cookie Stone • Long & Foster Real Estate, Inc.





