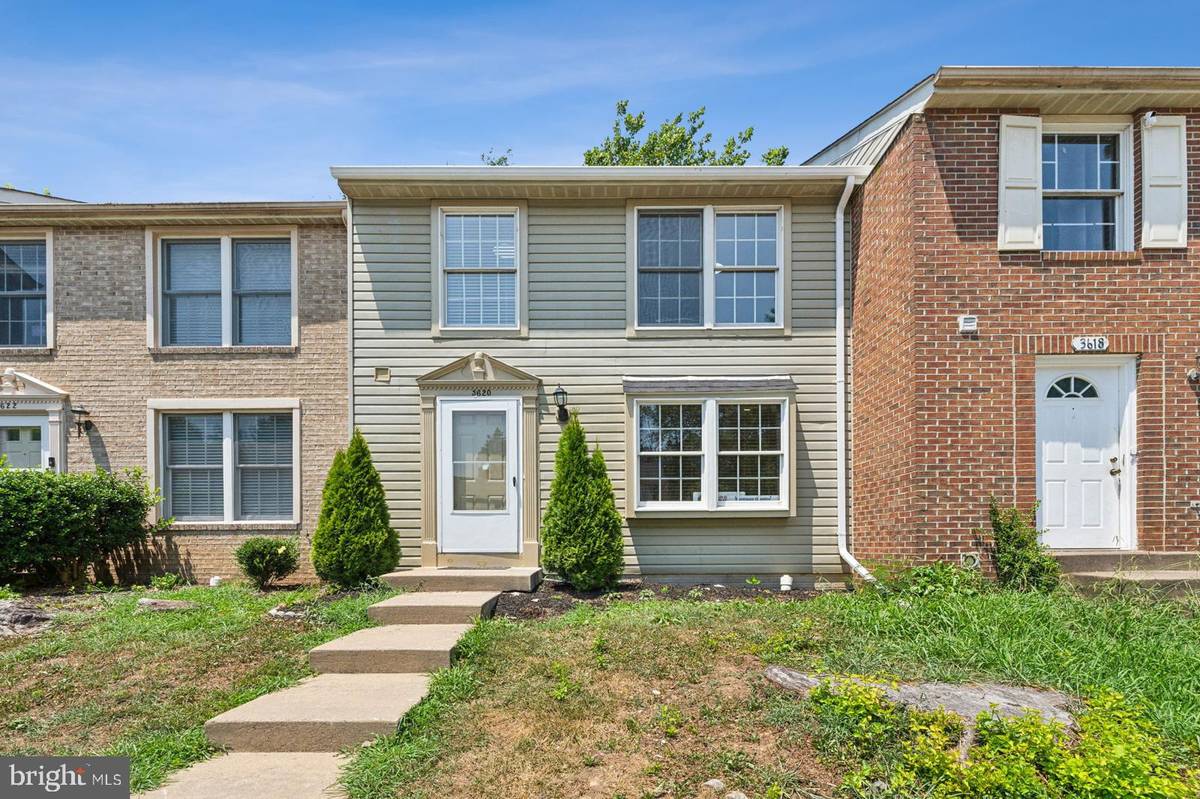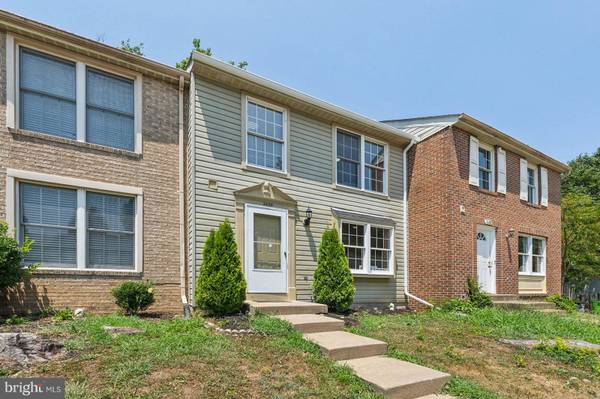$395,000
$395,000
For more information regarding the value of a property, please contact us for a free consultation.
3620 WHARF LN Triangle, VA 22172
4 Beds
4 Baths
1,740 SqFt
Key Details
Sold Price $395,000
Property Type Townhouse
Sub Type Interior Row/Townhouse
Listing Status Sold
Purchase Type For Sale
Square Footage 1,740 sqft
Price per Sqft $227
Subdivision Port O Dumfries
MLS Listing ID VAPW2075052
Sold Date 08/26/24
Style Colonial
Bedrooms 4
Full Baths 3
Half Baths 1
HOA Fees $95/mo
HOA Y/N Y
Abv Grd Liv Area 1,220
Originating Board BRIGHT
Year Built 1988
Annual Tax Amount $3,210
Tax Year 2024
Lot Size 1,502 Sqft
Acres 0.03
Property Description
Multiple offers received it. Seller decide to put a deadline to Wednesday 24 at 5:00PM. Fully Renovated Luxury townhome that exudes modern elegance from every corner. With its impeccable upgrades and stylish finishes, 4 bedroom, 3.5 bath unit is truly a move-in ready gem. As you step inside, you'll immediately notice this beautiful flooring and light fixtures that adds a touch of sophistication to the spacious living spaces. The heart of this home lies in the beautifully updated kitchen, featuring granite countertops, stainless steel sink and brand new stainless steel appliances that will make cooking and entertaining more delectable, there is an elevated new deck off the kitchen. All 3.5 bathrooms throughout this home have also been remodeled, showcasing stylish fixtures and finishes that create a warm, welcoming ambiance. One of the standout features of this townhome is the fully finished basement. Convenience is key in this property, as this turn-key unit ensures a hassle-free lifestyle for its new owners. Situated in Port O Dumfries Community, this townhome offers easy access to amenities including shopping centers, parks, and transportation options. Don't miss the opportunity to make this renovated townhome your own and enjoy a life of comfort, style, and convenience.
Location
State VA
County Prince William
Zoning R6
Direction East
Rooms
Other Rooms Primary Bedroom, Bedroom 2, Bedroom 3, Bedroom 4, Bathroom 2, Bathroom 3, Primary Bathroom, Half Bath
Basement Partially Finished, Interior Access, Walkout Level
Interior
Interior Features Dining Area, Crown Moldings, Floor Plan - Traditional, Kitchen - Gourmet, Recessed Lighting, Walk-in Closet(s)
Hot Water Electric
Heating Heat Pump(s)
Cooling Central A/C
Flooring Luxury Vinyl Plank, Ceramic Tile
Equipment Dishwasher, Disposal, Dryer, Oven/Range - Electric, Refrigerator, Water Heater
Fireplace N
Appliance Dishwasher, Disposal, Dryer, Oven/Range - Electric, Refrigerator, Water Heater
Heat Source Electric
Laundry Basement
Exterior
Exterior Feature Deck(s)
Parking On Site 2
Fence Fully, Privacy, Wood
Amenities Available Basketball Courts, Common Grounds, Jog/Walk Path, Reserved/Assigned Parking, Tot Lots/Playground
Waterfront N
Water Access N
Roof Type Shingle
Accessibility None
Porch Deck(s)
Parking Type Parking Lot
Garage N
Building
Lot Description Backs to Trees
Story 3
Foundation Slab
Sewer Public Sewer
Water Public
Architectural Style Colonial
Level or Stories 3
Additional Building Above Grade, Below Grade
Structure Type Dry Wall
New Construction N
Schools
School District Prince William County Public Schools
Others
HOA Fee Include Common Area Maintenance,Management,Snow Removal,Trash
Senior Community No
Tax ID 8288-08-0290
Ownership Fee Simple
SqFt Source Assessor
Security Features Smoke Detector
Acceptable Financing Conventional
Listing Terms Conventional
Financing Conventional
Special Listing Condition Standard
Read Less
Want to know what your home might be worth? Contact us for a FREE valuation!

Our team is ready to help you sell your home for the highest possible price ASAP

Bought with SANTIAGO G GENTINI • EXP Realty, LLC





