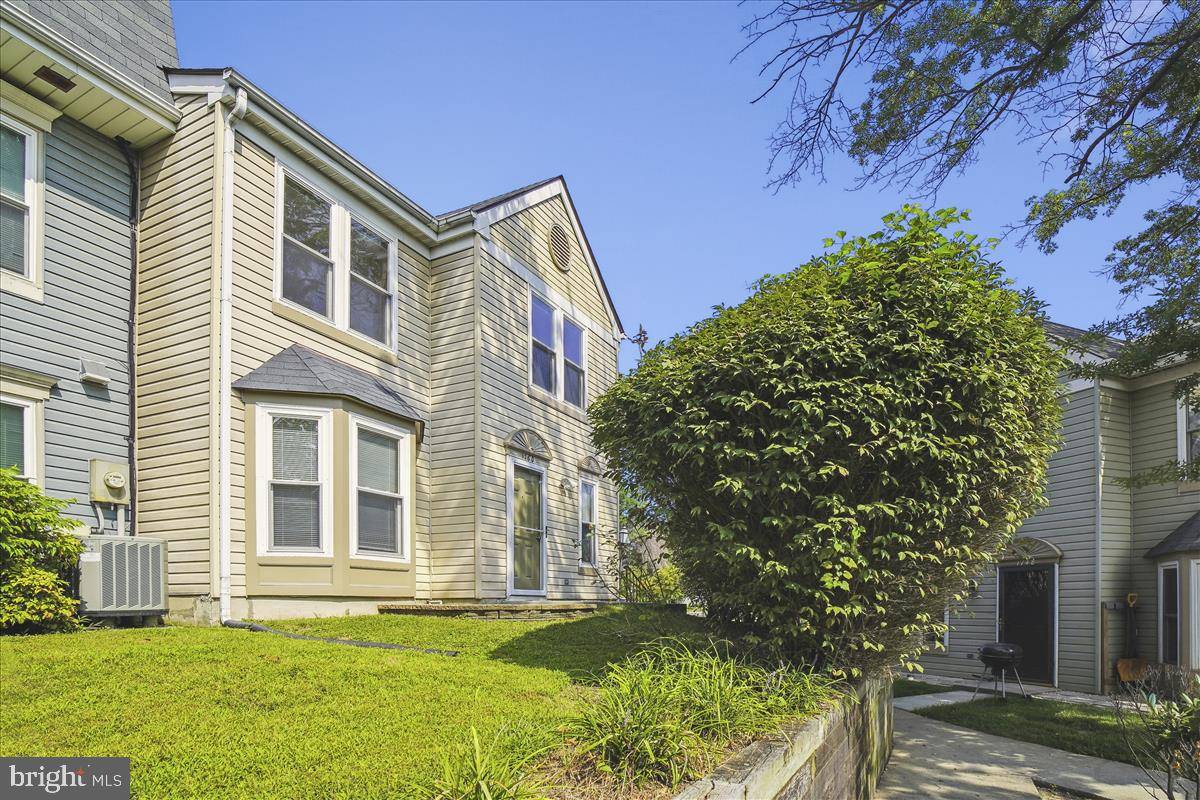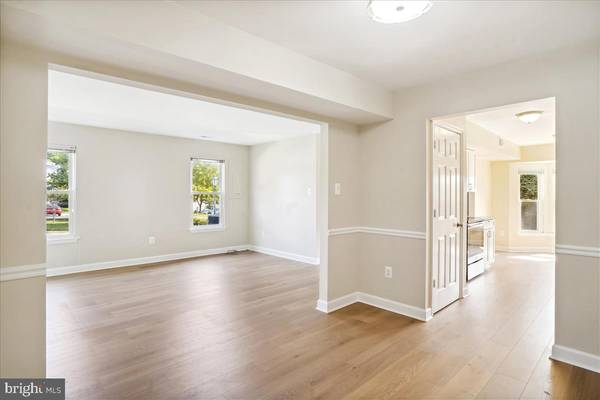$420,000
$420,000
For more information regarding the value of a property, please contact us for a free consultation.
1760 WILCOX LN Silver Spring, MD 20906
3 Beds
3 Baths
1,432 SqFt
Key Details
Sold Price $420,000
Property Type Townhouse
Sub Type End of Row/Townhouse
Listing Status Sold
Purchase Type For Sale
Square Footage 1,432 sqft
Price per Sqft $293
Subdivision Tivoli
MLS Listing ID MDMC2136618
Sold Date 08/26/24
Style Traditional
Bedrooms 3
Full Baths 2
Half Baths 1
HOA Fees $105/mo
HOA Y/N Y
Abv Grd Liv Area 1,432
Originating Board BRIGHT
Year Built 1987
Annual Tax Amount $4,027
Tax Year 2024
Lot Size 1,360 Sqft
Acres 0.03
Property Description
Back to Back End Townhouse - Introducing a charming 3 bedroom, 2.5 bath end unit townhome, nestled in the Tivoli Community. Step into a welcoming foyer, leading to a spacious living room and a formal dining room. The upgraded kitchen boasts stainless steel appliances and a breakfast area adorned with large windows, filling the space with natural light. Upstairs, discover the large primary bedroom featuring a walk-in closet and ensuite bath, alongside two additional bedrooms and a second bathroom. Washer and Dryer are conveniently located on the upper level. Located near shopping, restaurants, Brookside Gardens, Wheaton Regional Park and downtown Silver Spring. Less than 2 miles away from Glenmont Metro Station! Tenant Occupied until end of August. Parking is 1 space, permit required, and overflow / guest spots are non marked spaces.
Location
State MD
County Montgomery
Zoning R90
Rooms
Other Rooms Living Room, Dining Room, Primary Bedroom, Bedroom 2, Bedroom 3, Kitchen, Foyer, Breakfast Room, Bathroom 2, Primary Bathroom
Interior
Interior Features Breakfast Area, Carpet, Dining Area, Family Room Off Kitchen, Floor Plan - Traditional, Formal/Separate Dining Room, Kitchen - Gourmet, Kitchen - Eat-In, Primary Bath(s), Walk-in Closet(s), Window Treatments
Hot Water Electric
Heating Forced Air
Cooling Central A/C
Flooring Carpet, Ceramic Tile, Laminate Plank
Equipment Built-In Microwave, Dishwasher, Disposal, Dryer, Energy Efficient Appliances, Oven/Range - Electric, Refrigerator, Washer
Furnishings No
Fireplace N
Appliance Built-In Microwave, Dishwasher, Disposal, Dryer, Energy Efficient Appliances, Oven/Range - Electric, Refrigerator, Washer
Heat Source Electric
Laundry Has Laundry, Upper Floor
Exterior
Exterior Feature Patio(s)
Garage Spaces 1.0
Amenities Available Common Grounds, Exercise Room, Party Room, Sauna, Tot Lots/Playground
Waterfront N
Water Access N
View Garden/Lawn
Roof Type Asphalt
Accessibility Other
Porch Patio(s)
Parking Type Parking Lot
Total Parking Spaces 1
Garage N
Building
Story 2
Foundation Concrete Perimeter
Sewer Public Sewer
Water Public
Architectural Style Traditional
Level or Stories 2
Additional Building Above Grade, Below Grade
Structure Type 9'+ Ceilings,Dry Wall
New Construction N
Schools
Elementary Schools Glenallan
Middle Schools Odessa Shannon
High Schools John F. Kennedy
School District Montgomery County Public Schools
Others
Senior Community No
Tax ID 161302691970
Ownership Fee Simple
SqFt Source Assessor
Horse Property N
Special Listing Condition Standard
Read Less
Want to know what your home might be worth? Contact us for a FREE valuation!

Our team is ready to help you sell your home for the highest possible price ASAP

Bought with Robert J Chew • Berkshire Hathaway HomeServices PenFed Realty





