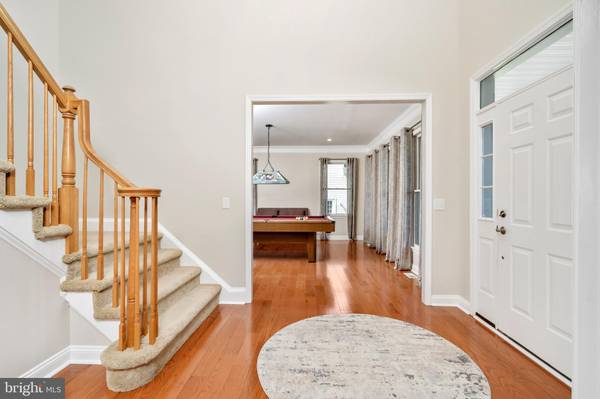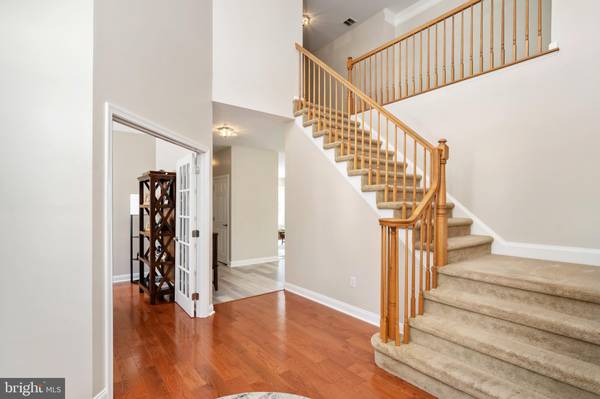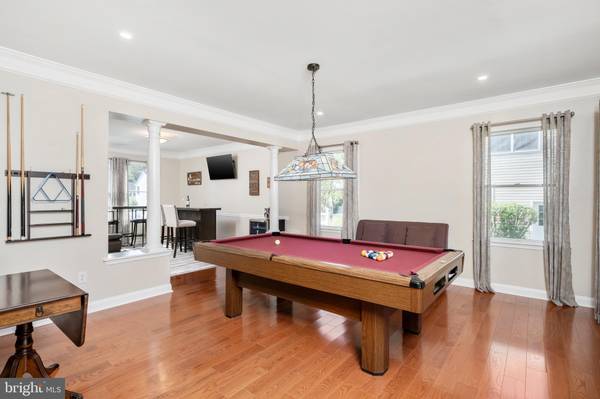$915,000
$850,000
7.6%For more information regarding the value of a property, please contact us for a free consultation.
8 COBBLESTONE CT Columbus, NJ 08022
4 Beds
4 Baths
3,722 SqFt
Key Details
Sold Price $915,000
Property Type Single Family Home
Sub Type Detached
Listing Status Sold
Purchase Type For Sale
Square Footage 3,722 sqft
Price per Sqft $245
Subdivision Country Walk
MLS Listing ID NJBL2067982
Sold Date 08/23/24
Style Colonial
Bedrooms 4
Full Baths 3
Half Baths 1
HOA Y/N N
Abv Grd Liv Area 3,722
Originating Board BRIGHT
Year Built 2003
Annual Tax Amount $12,441
Tax Year 2023
Lot Size 0.344 Acres
Acres 0.34
Lot Dimensions 100.00 x 150.00
Property Description
Multiple Offers Received. Please submit Best & Final Offers by 6 PM on Monday, 7/15. Welcome Home! Pride of Ownership is found throughout this Beautifully Upgraded 4 Bedroom, 3.5 Bathroom Colonial Home nestled on a Premium Lot with an In-Ground Pool in the Desirable Country Walk Development in Mansfield Township, NJ! Rest Easy - BRAND NEW ROOF (April 2024), TWO NEW HVAC UNITS (Both 2021), NEWER HOT WATER HEATER (2018). As you enter this breath-taking Single-Family Home, you're greeted by the Two-Story Foyer with upgraded chandelier and Hardwood flooring flowing throughout most of the First Floor. To your left, ample sized Home Office features french doors and plenty of natural light. Great space to Work From Home (WFH) or even to create an additional 1st Floor Bedroom if desired! To your Right, Formal Living Room currently serves as a billiards room and features recessed lighting, crown molding & flows into the Dining Room area with chair rail, crown molding, and plenty of room creating a great space for hosting. Moving towards the rear of the home, Eat-In Kitchen has recently been remodeled with LVP flooring, and features plenty of counter and cabinet space, gorgeous quartz countertops, large center island w/storage, Stainless Steel Appliances, upgraded 42" white cabinetry w/brushed nickel hardware, recessed lighting, and table space in the Breakfast Room. Overlooking the Kitchen Area is the Large Family Room featuring hardwood floors, gas fireplace with mantle, and excellent views of the Backyard Oasis. The perfect space to relax and unwind! Rounding out the 1st Floor is the conveinent Half Bathroom, the oversized Laundry Room with quartz countertop folding station + additional storage cabinets, and Inside-Access to the expanded 2-Car Attached Garage with epoxy floor upgrade. Upstairs, the spacious Second Floor offers carpet flowing throughout. 2nd Floor Master Bedroom features hardwood floors, tray ceilings, large attached sitting room, two spacious Walk-In Closets, and access to the Private and Upgraded Ensuite Master Bathroom with tiled jetted jacuzzi tub, stall shower with frameless glass enclosure, water closet, and double sink vanity. Down the Hall, Prince/Princess Suite offers walk-in closet and ensuite 2nd Full Bathroom recently upgraded and featuring tub/shower, newer vanity, & newer mirror. Two other nicely sized bedrooms with carpet and walk-in closets are both attached in Jack & Jill fashion to the large 3rd Full Bathroom with tiled tub/shower and double vanity. Each Bedroom has ensuite bathroom access and walk-in closets - just move in! BONUS! Even more room to entertain in the Full Unfinished Basement which is deep and well-lit with high ceilings. Endless Possibilities for a space to Work From Home, a Play Area or simply to host your Parties and Events! Outside, the Backyard Oasis offers even more space to entertain with a gorgeous In-Ground Heated Pool (with NEW HEATER- 2020, NEW PUMP & FILTERS - 2021), as well as an expansive Trex Deck (2021) for all your outdoor furniture, stamped concrete patio area. Additional Outdoor Features include: Mature Landscaping w/lighting, Patio Walkways, Sprinkler System (7-Zone Front + Backyard), and Storage Shed. Talk about a Staycation! This backyard is sure to please. Close to Major Highways such as NJ Turnpike, PA Turnpike, Rt 130, 541, + I-295, Joint Base McGuire-Dix-Lakehurst, Public Transportation, Shopping, Restaurants, & Highly Desirable Northern Burlington Regional Schools. Don't wait, this charming home won't last long!
Location
State NJ
County Burlington
Area Mansfield Twp (20318)
Zoning R-1
Rooms
Other Rooms Living Room, Dining Room, Primary Bedroom, Bedroom 2, Bedroom 3, Bedroom 4, Kitchen, Family Room, Breakfast Room, Laundry, Office, Primary Bathroom, Full Bath, Half Bath
Basement Full, Unfinished
Interior
Interior Features Breakfast Area, Carpet, Combination Dining/Living, Crown Moldings, Dining Area, Family Room Off Kitchen, Floor Plan - Open, Floor Plan - Traditional, Kitchen - Eat-In, Kitchen - Island, Kitchen - Table Space, Pantry, Primary Bath(s), Recessed Lighting, Stall Shower, Tub Shower, Upgraded Countertops, Walk-in Closet(s), Wood Floors
Hot Water Natural Gas
Heating Forced Air
Cooling Central A/C, Ceiling Fan(s)
Flooring Hardwood, Luxury Vinyl Plank, Carpet, Ceramic Tile
Equipment Dishwasher, Dryer, Microwave, Oven/Range - Gas, Range Hood, Refrigerator, Stainless Steel Appliances, Washer
Fireplace N
Appliance Dishwasher, Dryer, Microwave, Oven/Range - Gas, Range Hood, Refrigerator, Stainless Steel Appliances, Washer
Heat Source Natural Gas
Laundry Main Floor
Exterior
Exterior Feature Deck(s), Patio(s), Porch(es)
Garage Additional Storage Area, Garage - Front Entry, Garage Door Opener, Inside Access, Oversized
Garage Spaces 6.0
Fence Wrought Iron
Pool In Ground, Vinyl, Heated
Waterfront N
Water Access N
Accessibility None
Porch Deck(s), Patio(s), Porch(es)
Attached Garage 2
Total Parking Spaces 6
Garage Y
Building
Story 2
Foundation Concrete Perimeter
Sewer Public Sewer
Water Public
Architectural Style Colonial
Level or Stories 2
Additional Building Above Grade, Below Grade
New Construction N
Schools
Elementary Schools Mansfield Township
Middle Schools Northern Burl. Co. Reg. Jr. M.S.
High Schools North Burlington Regional H.S.
School District Northern Burlington Count Schools
Others
Senior Community No
Tax ID 18-00042 30-00048
Ownership Fee Simple
SqFt Source Estimated
Acceptable Financing Cash, Conventional
Listing Terms Cash, Conventional
Financing Cash,Conventional
Special Listing Condition Standard
Read Less
Want to know what your home might be worth? Contact us for a FREE valuation!

Our team is ready to help you sell your home for the highest possible price ASAP

Bought with NON MEMBER • Non Subscribing Office





